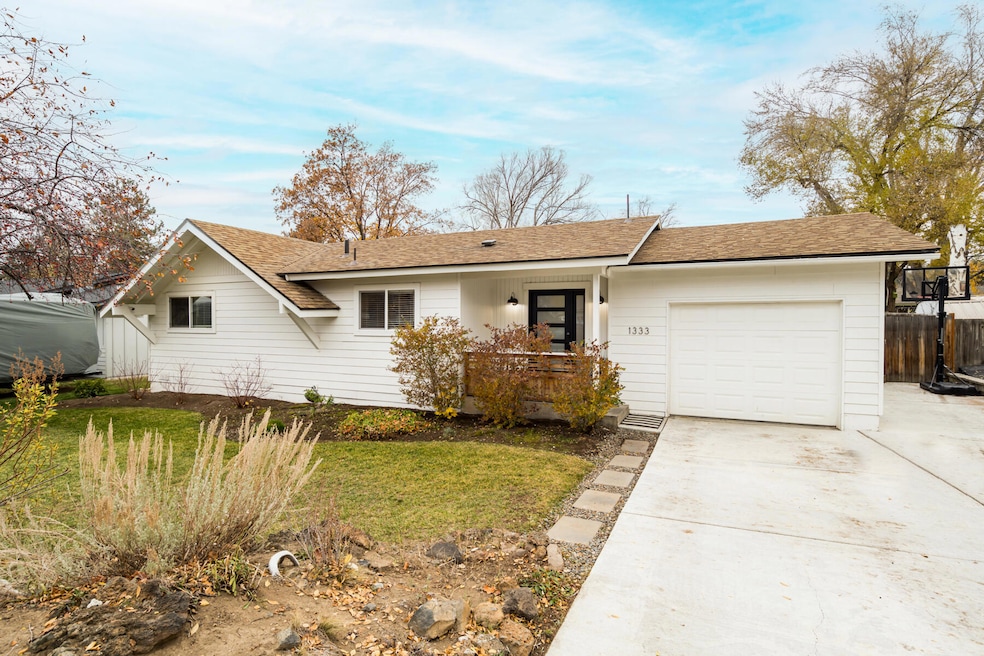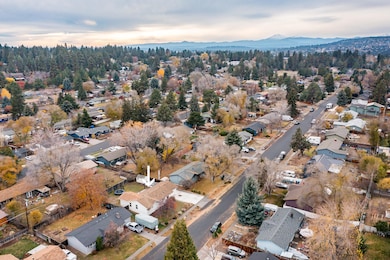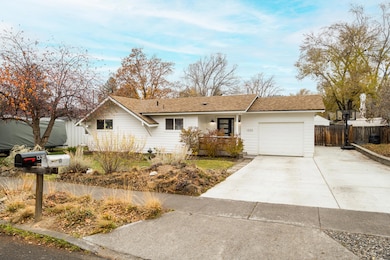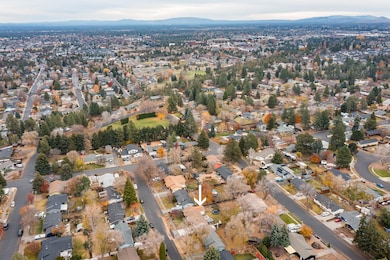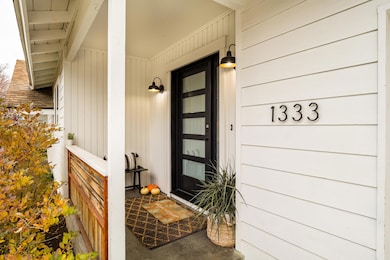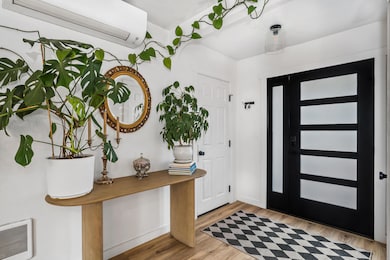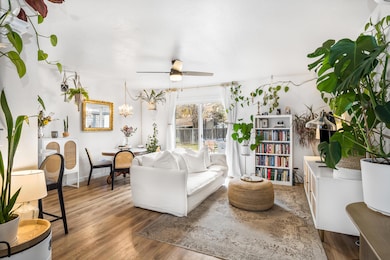1333 NE Dempsey Dr Bend, OR 97701
Orchard District NeighborhoodEstimated payment $3,436/month
Highlights
- RV Access or Parking
- Open Floorplan
- Deck
- Juniper Elementary School Rated A-
- Craftsman Architecture
- 3-minute walk to Stover Park
About This Home
Located on a spacious fenced and landscaped lot, this beautifully updated home combines quiet neighborhood charm with an excellent Midtown location. The interior is light and bright, with warm white oak LVP flooring throughout. Southern exposure floods the living room with light throughout the day thanks to the large sliding door that opens to an expansive back deck with pergola and generous back yard. Stylish and functional with abundant storage space, the kitchen features quartz countertops, white subway tile backsplash, updated cabinetry, and a single-bowl granite undermount sink. In the primary suite, a walk-in closet with organizers complements an updated bath with double vanity, tiled counters, and linen closet. Additional features include an energy-efficient heat pump with ductless mini split and a brand new roof, being installed Nov 2025. Located in a quiet neighborhood steps from Stover Park and Hollinshead Park - with its off-leash dog park - and 10 minutes to downtown.
Listing Agent
RE/MAX Key Properties Brokerage Phone: 541-480-2153 License #200303063 Listed on: 11/13/2025

Home Details
Home Type
- Single Family
Est. Annual Taxes
- $2,418
Year Built
- Built in 1962
Lot Details
- 7,405 Sq Ft Lot
- Fenced
- Landscaped
- Native Plants
- Level Lot
Parking
- 1 Car Attached Garage
- Garage Door Opener
- Driveway
- On-Street Parking
- RV Access or Parking
Home Design
- Craftsman Architecture
- Ranch Style House
- Stem Wall Foundation
- Frame Construction
- Composition Roof
Interior Spaces
- 1,214 Sq Ft Home
- Open Floorplan
- Ceiling Fan
- Double Pane Windows
- Vinyl Clad Windows
- Living Room
- Engineered Wood Flooring
- Neighborhood Views
Kitchen
- Eat-In Kitchen
- Breakfast Bar
- Oven
- Range
- Microwave
- Dishwasher
- Tile Countertops
- Disposal
Bedrooms and Bathrooms
- 3 Bedrooms
- Linen Closet
- Walk-In Closet
- 2 Full Bathrooms
- Double Vanity
- Bathtub with Shower
Laundry
- Dryer
- Washer
Home Security
- Carbon Monoxide Detectors
- Fire and Smoke Detector
Outdoor Features
- Deck
- Patio
- Shed
- Porch
Schools
- Juniper Elementary School
- Pilot Butte Middle School
- Bend Sr High School
Utilities
- Ductless Heating Or Cooling System
- Heat Pump System
- Water Heater
- Phone Available
- Cable TV Available
Listing and Financial Details
- Exclusions: Refrigerator. Chandelier above the dining table.
- Legal Lot and Block 19 / 1
- Assessor Parcel Number 100537
Community Details
Overview
- No Home Owners Association
- North Pilot Butte Subdivision
Recreation
- Community Playground
- Park
Map
Home Values in the Area
Average Home Value in this Area
Tax History
| Year | Tax Paid | Tax Assessment Tax Assessment Total Assessment is a certain percentage of the fair market value that is determined by local assessors to be the total taxable value of land and additions on the property. | Land | Improvement |
|---|---|---|---|---|
| 2025 | $2,418 | $143,100 | -- | -- |
| 2024 | $2,326 | $138,940 | -- | -- |
| 2023 | $2,157 | $134,900 | $0 | $0 |
| 2022 | $2,012 | $127,170 | $0 | $0 |
| 2021 | $2,015 | $123,470 | $0 | $0 |
| 2020 | $1,912 | $123,470 | $0 | $0 |
| 2019 | $1,859 | $119,880 | $0 | $0 |
| 2018 | $1,710 | $110,210 | $0 | $0 |
| 2017 | $1,660 | $107,000 | $0 | $0 |
| 2016 | $1,583 | $103,890 | $0 | $0 |
| 2015 | $1,540 | $100,870 | $0 | $0 |
| 2014 | $1,494 | $97,940 | $0 | $0 |
Property History
| Date | Event | Price | List to Sale | Price per Sq Ft | Prior Sale |
|---|---|---|---|---|---|
| 11/13/2025 11/13/25 | For Sale | $615,000 | +19.0% | $507 / Sq Ft | |
| 08/31/2021 08/31/21 | Sold | $516,750 | +5.7% | $426 / Sq Ft | View Prior Sale |
| 07/24/2021 07/24/21 | Pending | -- | -- | -- | |
| 07/20/2021 07/20/21 | For Sale | $489,000 | +127.4% | $403 / Sq Ft | |
| 10/18/2016 10/18/16 | Sold | $215,000 | 0.0% | $215 / Sq Ft | View Prior Sale |
| 10/06/2016 10/06/16 | Pending | -- | -- | -- | |
| 09/30/2016 09/30/16 | For Sale | $214,900 | +30.0% | $214 / Sq Ft | |
| 06/11/2015 06/11/15 | Sold | $165,259 | +0.2% | $165 / Sq Ft | View Prior Sale |
| 05/11/2015 05/11/15 | Pending | -- | -- | -- | |
| 04/30/2015 04/30/15 | For Sale | $164,900 | -- | $165 / Sq Ft |
Purchase History
| Date | Type | Sale Price | Title Company |
|---|---|---|---|
| Warranty Deed | $516,750 | Western Title & Escrow | |
| Warranty Deed | $307,000 | Western Title & Escrow | |
| Warranty Deed | $215,000 | Deschutes County Title Co | |
| Special Warranty Deed | $165,259 | Amerititle | |
| Interfamily Deed Transfer | -- | First American Title | |
| Sheriffs Deed | $276,685 | None Available | |
| Sheriffs Deed | $276,685 | First American Title | |
| Sheriffs Deed | $276,685 | None Available | |
| Warranty Deed | $272,000 | Amerititle | |
| Warranty Deed | $145,000 | Amerititle |
Mortgage History
| Date | Status | Loan Amount | Loan Type |
|---|---|---|---|
| Open | $490,912 | New Conventional | |
| Previous Owner | $276,300 | New Conventional | |
| Previous Owner | $182,000 | Unknown |
Source: Oregon Datashare
MLS Number: 220211947
APN: 100537
- 1473 NE Mable Ct
- 2667 NE Jones Rd
- 1407 NE Talon Ct
- 2640 NE 8th St
- 1848 NE 14th St
- 2939 NE Quiet Canyon Dr
- 2109 NE 11th Place
- 1000 NE Butler Market Rd Unit 1
- 2975 NE Quiet Canyon Dr
- 2170 NE 8th St
- 748 NE Vail Ln
- 1482 NE Rumgay Ln
- 2642 NE Keats Dr
- 1630 NE 13th St
- 2739 NE Cordata
- 1622 NE Parkridge Dr
- 2026 NE Neil Way
- 2025 NE Neil Way
- 2011 NE Neil Way
- 530 NE Majesty Ln
- 1033 NE Kayak Loop Unit 2
- 900 NE Warner Place
- 1855 NE Lotus Dr
- 525 NE Revere Ave
- 2365 NE Conners Ave
- 1923 NE Derek Dr
- 2320 NW Lakeside Place
- 2020 NE Linnea Dr
- 2001 NE Linnea Dr
- 63055 Yampa Way Unit ID1330997P
- 600 NE 12th St
- 20750 Empire Ave
- 6103 NW Harriman St Unit ID1330992P
- 2575 NE Mary Rose Place
- 2600 NE Forum Dr
- 440 NE Dekalb St
- 611 NE Bellevue Dr
- 1965 NW 2nd St Unit 2
- 618 NE Bellevue Dr
- 488 NE Bellevue Dr
