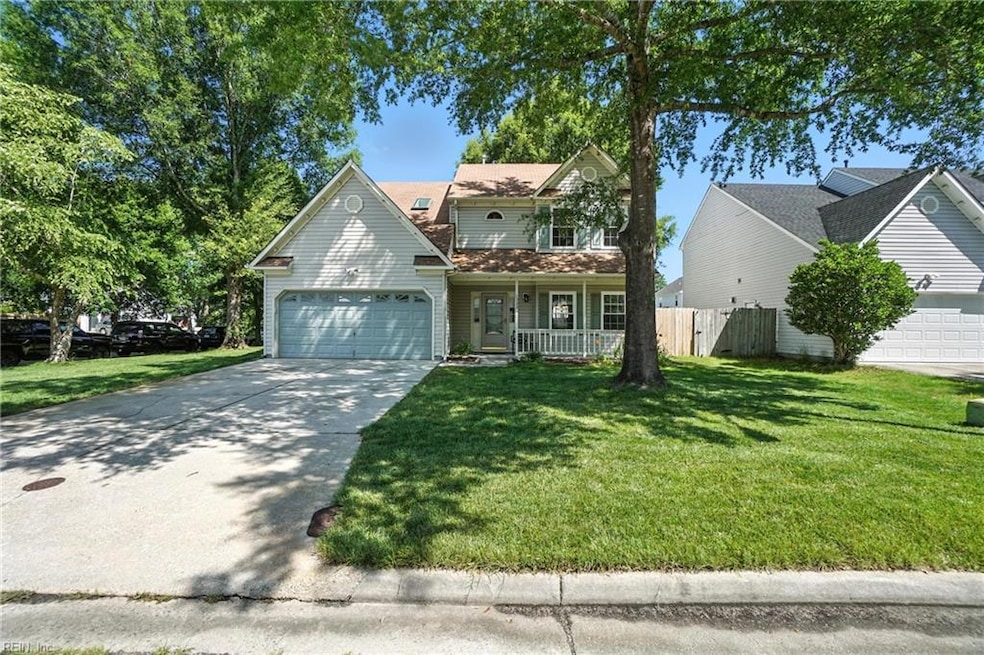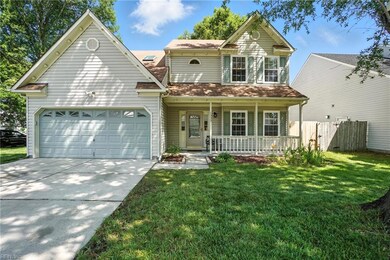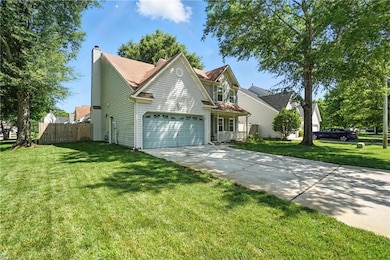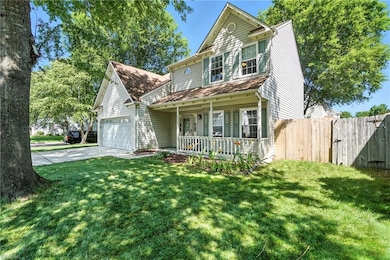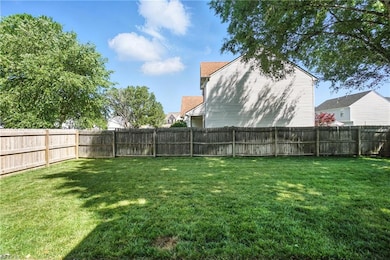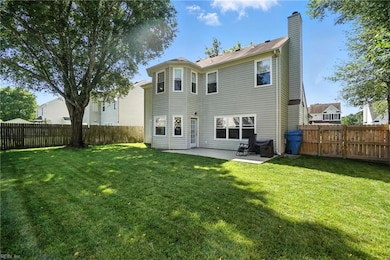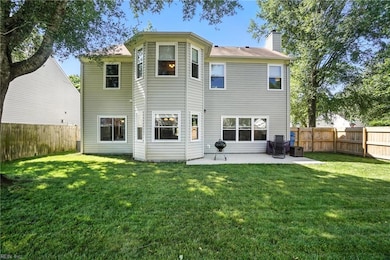1333 Raynor Dr Virginia Beach, VA 23456
Highlights
- Transitional Architecture
- Cathedral Ceiling
- Corner Lot
- Glenwood Elementary School Rated A
- Attic
- Breakfast Area or Nook
About This Home
This pristine 4-bedroom, 2.5-bath home sits on a spacious corner lot in the sought-after Glenwood neighborhood. The first floor offers generous living space, including a formal dining room, formal living room, an updated kitchen with granite countertops and stainless steel appliances, and a bright family room with high ceilings and a wood-burning fireplace. Upstairs, you'll find four spacious bedrooms, including a large primary suite with a walk-in closet, skylit bathroom, soaking tub, and separate shower. All new LVP flooring will be installed prior to move-in. The fully fenced backyard features a patio—perfect for relaxing or entertaining. Additional highlights include a 2-car garage and a location in a top-rated school district, just minutes from shopping, dining, golf, and the beach. Available 8/1/25. Apply online @
Home Details
Home Type
- Single Family
Est. Annual Taxes
- $4,083
Year Built
- Built in 1996
Lot Details
- Privacy Fence
- Back Yard Fenced
- Corner Lot
Home Design
- Transitional Architecture
- Slab Foundation
- Asphalt Shingled Roof
Interior Spaces
- 2,286 Sq Ft Home
- Property has 1 Level
- Cathedral Ceiling
- Ceiling Fan
- Skylights
- Gas Fireplace
- Blinds
- Entrance Foyer
- Utility Closet
- Washer and Dryer Hookup
Kitchen
- Breakfast Area or Nook
- Electric Range
- Microwave
- Dishwasher
- Disposal
Flooring
- Laminate
- Ceramic Tile
Bedrooms and Bathrooms
- 4 Bedrooms
- En-Suite Primary Bedroom
- Walk-In Closet
- Dual Vanity Sinks in Primary Bathroom
Attic
- Attic Fan
- Pull Down Stairs to Attic
Parking
- 2 Car Attached Garage
- Garage Door Opener
- Driveway
Outdoor Features
- Patio
- Porch
Schools
- Glenwood Elementary School
- Salem Middle School
- Salem High School
Utilities
- Central Air
- Heating System Uses Natural Gas
- Gas Water Heater
- Cable TV Available
Community Details
Overview
- Glenwood 418 Subdivision
Recreation
- Community Playground
Pet Policy
- Pet Restriction
Map
Source: Real Estate Information Network (REIN)
MLS Number: 10592906
APN: 1474-29-0268
- 1316 Raynor Dr
- 2404 Keaton Ct
- 2008 Hopi Ct
- 1960 Southaven Dr
- 4664 Indian River Rd
- 4660 Indian River Rd
- 4668 Indian River Rd
- 2512 Benlar Ct
- 4020 Pleasant Valley Rd
- 1109 Skymont Ct
- 1105 Skymont Ct
- 1925 Gravenhurst Dr
- 2020 Lyndora Rd
- 4325 Danali Ln
- 4333 Danali Ln
- 2612 Kenai Ct
- 1824 Sharbot Cir
- 3644 Brannon Dr
- 989 Summerside Ct
- 2140 Eagle Rock Rd
- 1340 Adair Dr
- 2701 Eleanor Ln
- 1116 Eagle Way
- 3540 Brannon Dr
- 1374 Battleford Dr
- 1313 Hafford Rd
- 1375 Longlac Rd
- 2424 Sandyfalls Way
- 1508 Halter Dr
- 5104 Settlers Park Dr
- 5218 Stockton Dr
- 4752 Longmont Rd
- 5234 Johnstown Ln
- 1654 Jameson Dr
- 5420 Albright Dr
- 2193 Bizzone Cir
- 1409 Olivewood Ct
- 1421 Deerpond Ln
- 1601 Hiawatha Dr
- 3928 Tartan Trail
