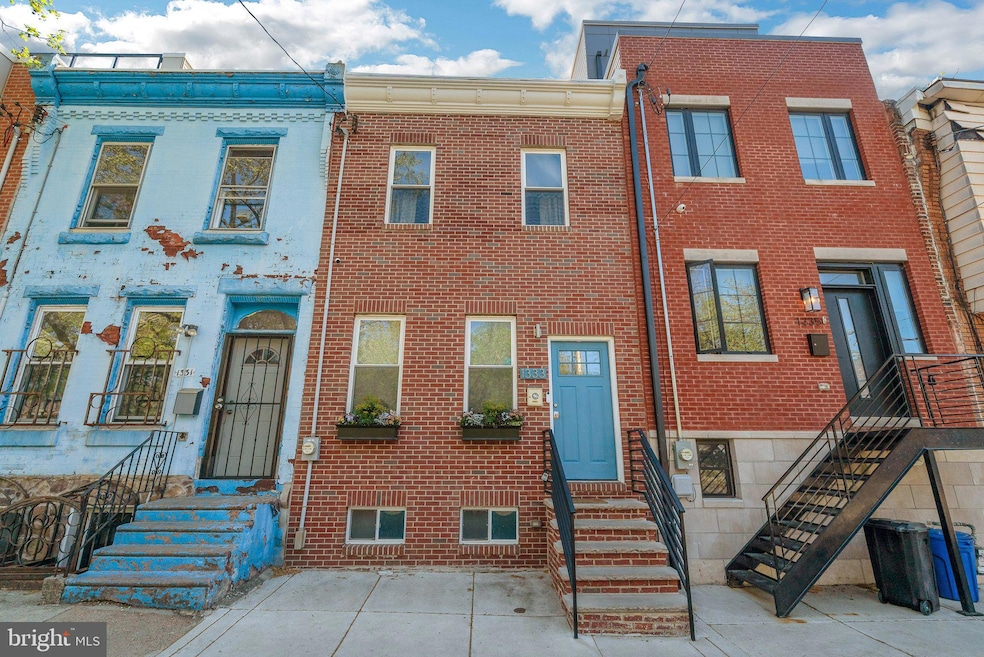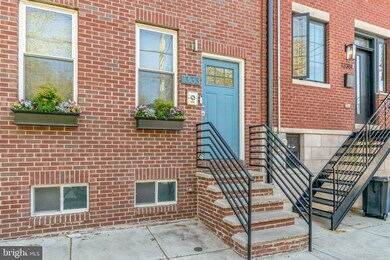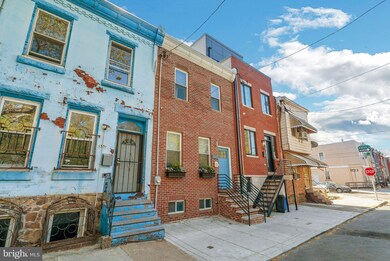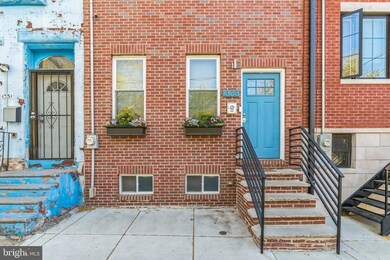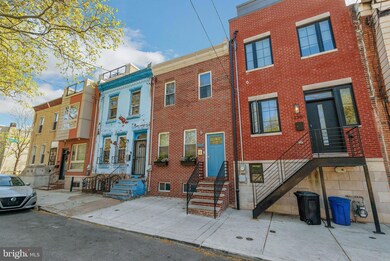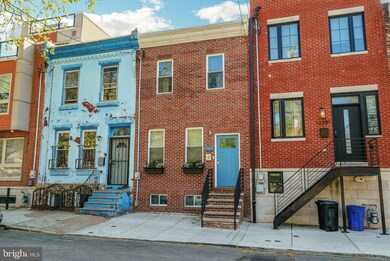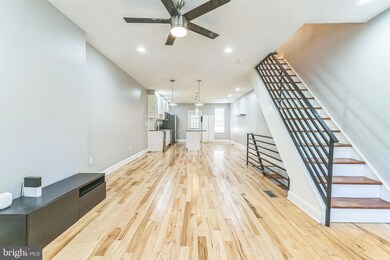
1333 S 23rd St Philadelphia, PA 19146
Point Breeze NeighborhoodHighlights
- Traditional Architecture
- Living Room
- 1-minute walk to Wharton Square
- No HOA
- Forced Air Heating and Cooling System
About This Home
As of July 2025Modern Living Meets Parkside Charm – 1333 S 23rd Street, Philadelphia, PA 19146
Welcome to your next home at 1333 S 23rd Street, a beautifully updated 3-bedroom, 2.5-bathroom townhome perfectly situated right on Wharton Square Park in the heart of Point Breeze. Enjoy a seamless open flow on the main floor—ideal for entertaining or cozy nights in—from the inviting living room straight through to the modern kitchen.
Upstairs, you’ll find three generously sized bedrooms, including a serene primary suite with its own en-suite bathroom. The home is filled with natural light and stylish finishes throughout, offering the perfect blend of comfort and city living. Tankless water heater included!
Location perks? You're just steps away from a growing list of neighborhood amenities—walk to local favorites like restaurants, cafes, and the soon-to-open CVS and ALDI on Washington Avenue. Whether you're looking for green space, great food, or everyday convenience, it's all just outside your door.
Don’t miss the chance to call this vibrant and convenient location home. Schedule your tour today!
Townhouse Details
Home Type
- Townhome
Est. Annual Taxes
- $2,063
Year Built
- Built in 1923
Lot Details
- 928 Sq Ft Lot
- Lot Dimensions are 16.00 x 58.00
Parking
- On-Street Parking
Home Design
- Traditional Architecture
- Brick Foundation
- Masonry
Interior Spaces
- 1,512 Sq Ft Home
- Property has 2 Levels
- Living Room
- Basement Fills Entire Space Under The House
Bedrooms and Bathrooms
- 3 Bedrooms
Utilities
- Forced Air Heating and Cooling System
- Natural Gas Water Heater
Community Details
- No Home Owners Association
- Point Breeze Subdivision
Listing and Financial Details
- Tax Lot 154
- Assessor Parcel Number 361338200
Ownership History
Purchase Details
Home Financials for this Owner
Home Financials are based on the most recent Mortgage that was taken out on this home.Purchase Details
Home Financials for this Owner
Home Financials are based on the most recent Mortgage that was taken out on this home.Purchase Details
Home Financials for this Owner
Home Financials are based on the most recent Mortgage that was taken out on this home.Purchase Details
Similar Homes in Philadelphia, PA
Home Values in the Area
Average Home Value in this Area
Purchase History
| Date | Type | Sale Price | Title Company |
|---|---|---|---|
| Deed | $390,000 | Keystone Title Services | |
| Deed | $299,999 | City Abstract | |
| Deed | $62,500 | None Available | |
| Deed | -- | -- |
Mortgage History
| Date | Status | Loan Amount | Loan Type |
|---|---|---|---|
| Open | $312,000 | New Conventional | |
| Previous Owner | $284,999 | New Conventional | |
| Previous Owner | $153,000 | Future Advance Clause Open End Mortgage | |
| Previous Owner | $153,000 | Future Advance Clause Open End Mortgage |
Property History
| Date | Event | Price | Change | Sq Ft Price |
|---|---|---|---|---|
| 07/21/2025 07/21/25 | Price Changed | $2,600 | -3.7% | $2 / Sq Ft |
| 07/12/2025 07/12/25 | Price Changed | $2,700 | -3.6% | $2 / Sq Ft |
| 07/12/2025 07/12/25 | For Rent | $2,800 | 0.0% | -- |
| 07/09/2025 07/09/25 | Sold | $390,000 | -2.5% | $258 / Sq Ft |
| 04/25/2025 04/25/25 | For Sale | $399,900 | +33.3% | $264 / Sq Ft |
| 11/18/2016 11/18/16 | Sold | $299,999 | 0.0% | $155 / Sq Ft |
| 10/03/2016 10/03/16 | Price Changed | $299,999 | -3.2% | $155 / Sq Ft |
| 09/23/2016 09/23/16 | Price Changed | $309,900 | -1.6% | $161 / Sq Ft |
| 09/17/2016 09/17/16 | For Sale | $314,900 | +5.0% | $163 / Sq Ft |
| 09/10/2016 09/10/16 | Off Market | $299,999 | -- | -- |
| 08/16/2016 08/16/16 | For Sale | $314,900 | -- | $163 / Sq Ft |
Tax History Compared to Growth
Tax History
| Year | Tax Paid | Tax Assessment Tax Assessment Total Assessment is a certain percentage of the fair market value that is determined by local assessors to be the total taxable value of land and additions on the property. | Land | Improvement |
|---|---|---|---|---|
| 2025 | $2,189 | $400,500 | $80,100 | $320,400 |
| 2024 | $2,189 | $400,500 | $80,100 | $320,400 |
| 2023 | $2,189 | $424,900 | $84,980 | $339,920 |
| 2022 | $1,812 | $156,363 | $84,980 | $71,383 |
| 2021 | $1,812 | $0 | $0 | $0 |
| 2020 | $1,812 | $0 | $0 | $0 |
| 2019 | $1,656 | $0 | $0 | $0 |
| 2018 | $1,610 | $0 | $0 | $0 |
| 2017 | $976 | $0 | $0 | $0 |
| 2016 | $976 | $0 | $0 | $0 |
| 2015 | $934 | $0 | $0 | $0 |
| 2014 | -- | $69,700 | $11,229 | $58,471 |
| 2012 | -- | $3,168 | $710 | $2,458 |
Agents Affiliated with this Home
-
Michael DeFiore

Seller's Agent in 2025
Michael DeFiore
Houwzer
(609) 790-4824
4 in this area
99 Total Sales
-
Doug Gungor

Buyer's Agent in 2025
Doug Gungor
Coldwell Banker Realty
(267) 455-2613
9 in this area
56 Total Sales
-
Laurie Murphy

Seller's Agent in 2016
Laurie Murphy
Compass RE
(610) 322-3266
13 in this area
166 Total Sales
-
Mike Maher

Buyer's Agent in 2016
Mike Maher
Houwzer
(267) 765-2080
8 Total Sales
Map
Source: Bright MLS
MLS Number: PAPH2474494
APN: 361338200
