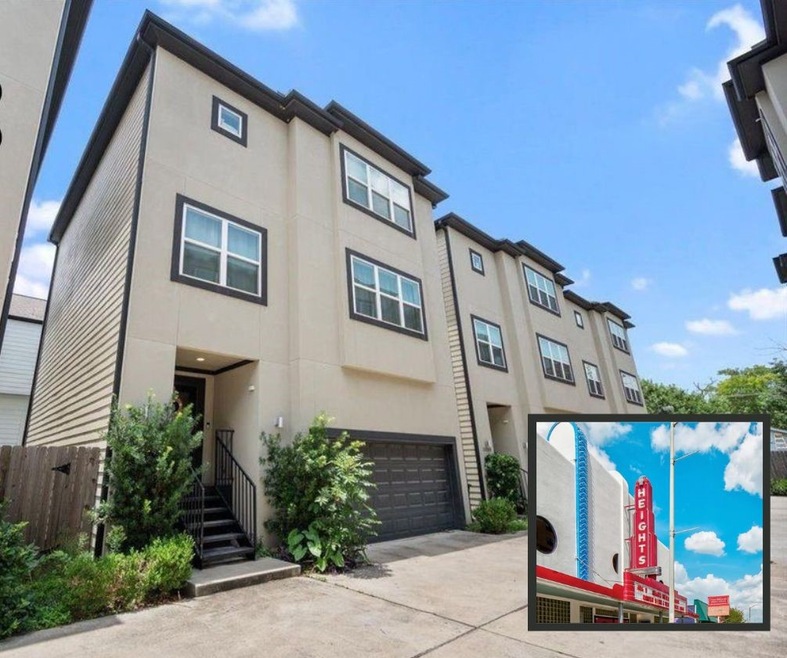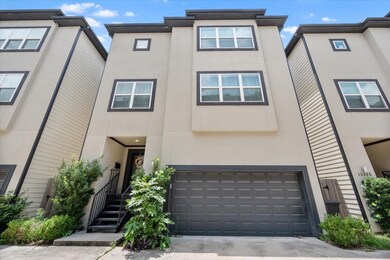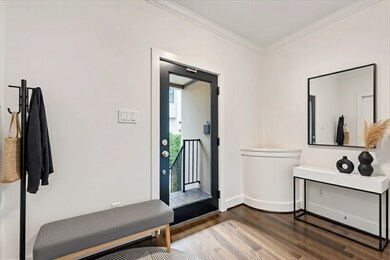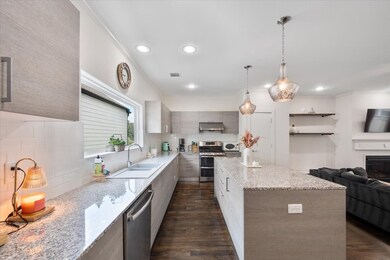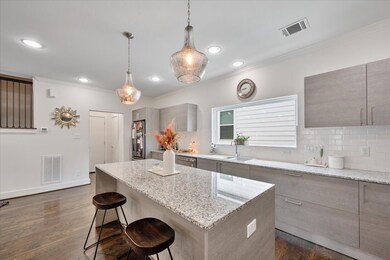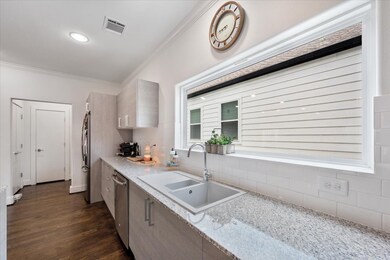1333 W 22nd St Unit F Houston, TX 77008
Greater Heights NeighborhoodEstimated payment $3,424/month
Highlights
- Contemporary Architecture
- 1 Fireplace
- 2 Car Attached Garage
- Sinclair Elementary School Rated A-
- Family Room Off Kitchen
- Soaking Tub
About This Home
Welcome to 1333 W 22nd Street, located in the highly sought after Houston Heights! Steps from your front door, discover trendy coffee shops, acclaimed restaurants, local bars, parks, and boutique shopping, all within easy reach of home. This thoughtfully designed 3-bedroom, 3.5-bath residence offers 2,550 sq. ft. of elevated living. The open-concept second floor features soaring ceilings, rich hardwood floors, and floor-to-ceiling windows that flood the space with natural light. A designer fireplace anchors the living area, while the chef’s kitchen impresses with granite countertops, stainless-steel appliances, and a generous island. Upstairs, retreat to a luxurious primary suite with dual vanities, soaking tub, and glass-enclosed shower. Each bedroom includes its own en-suite bath for privacy and comfort. Outside, enjoy a private backyard ideal for entertaining or relaxing. Life at 1333 W 22nd Street is more than a home, it’s a lifestyle!
Open House Schedule
-
Sunday, November 16, 202511:00 am to 2:00 pm11/16/2025 11:00:00 AM +00:0011/16/2025 2:00:00 PM +00:00Add to Calendar
Home Details
Home Type
- Single Family
Est. Annual Taxes
- $8,828
Year Built
- Built in 2016
Lot Details
- 1,905 Sq Ft Lot
Parking
- 2 Car Attached Garage
Home Design
- Contemporary Architecture
- Pillar, Post or Pier Foundation
- Block Foundation
- Composition Roof
- Cement Siding
- Stucco
Interior Spaces
- 2,550 Sq Ft Home
- 3-Story Property
- 1 Fireplace
- Family Room Off Kitchen
- Combination Dining and Living Room
- Utility Room
Kitchen
- Breakfast Bar
- Kitchen Island
Bedrooms and Bathrooms
- 3 Bedrooms
- En-Suite Primary Bedroom
- Double Vanity
- Soaking Tub
- Separate Shower
Schools
- Sinclair Elementary School
- Hamilton Middle School
- Waltrip High School
Utilities
- Central Heating and Cooling System
- Heating System Uses Gas
Community Details
- Covis Homes/Shady Acres Subdivision
Map
Home Values in the Area
Average Home Value in this Area
Tax History
| Year | Tax Paid | Tax Assessment Tax Assessment Total Assessment is a certain percentage of the fair market value that is determined by local assessors to be the total taxable value of land and additions on the property. | Land | Improvement |
|---|---|---|---|---|
| 2025 | $8,828 | $525,365 | $114,300 | $411,065 |
| 2024 | $8,828 | $523,000 | $104,775 | $418,225 |
| 2023 | $8,828 | $531,713 | $104,775 | $426,938 |
| 2022 | $8,944 | $406,189 | $85,725 | $320,464 |
| 2021 | $9,229 | $435,455 | $85,725 | $349,730 |
| 2020 | $8,718 | $360,000 | $106,299 | $253,701 |
| 2019 | $10,754 | $425,000 | $106,299 | $318,701 |
| 2018 | $10,754 | $484,693 | $106,299 | $378,394 |
| 2017 | $12,256 | $484,693 | $106,299 | $378,394 |
| 2016 | $2,688 | $106,299 | $106,299 | $0 |
Property History
| Date | Event | Price | List to Sale | Price per Sq Ft | Prior Sale |
|---|---|---|---|---|---|
| 11/14/2025 11/14/25 | For Rent | $3,200 | 0.0% | -- | |
| 11/14/2025 11/14/25 | For Sale | $510,000 | 0.0% | $200 / Sq Ft | |
| 08/09/2024 08/09/24 | Rented | $3,500 | 0.0% | -- | |
| 07/26/2024 07/26/24 | Under Contract | -- | -- | -- | |
| 07/01/2024 07/01/24 | For Rent | $3,500 | +9.4% | -- | |
| 07/09/2022 07/09/22 | Off Market | $3,200 | -- | -- | |
| 07/05/2022 07/05/22 | Rented | $3,200 | 0.0% | -- | |
| 06/24/2022 06/24/22 | Under Contract | -- | -- | -- | |
| 06/02/2022 06/02/22 | For Rent | $3,200 | 0.0% | -- | |
| 12/30/2021 12/30/21 | Off Market | -- | -- | -- | |
| 06/26/2021 06/26/21 | Rented | $2,900 | 0.0% | -- | |
| 05/27/2021 05/27/21 | Under Contract | -- | -- | -- | |
| 04/02/2021 04/02/21 | For Rent | $2,900 | 0.0% | -- | |
| 01/23/2019 01/23/19 | Sold | -- | -- | -- | View Prior Sale |
| 12/24/2018 12/24/18 | Pending | -- | -- | -- | |
| 07/12/2018 07/12/18 | For Sale | $360,000 | -- | $153 / Sq Ft |
Purchase History
| Date | Type | Sale Price | Title Company |
|---|---|---|---|
| Vendors Lien | -- | Fidelity National Title |
Mortgage History
| Date | Status | Loan Amount | Loan Type |
|---|---|---|---|
| Open | $337,250 | New Conventional |
Source: Houston Association of REALTORS®
MLS Number: 4493276
APN: 1364330010002
- 1328 W 23rd St Unit D
- 1328 W 23rd St Unit A
- 1315 W 22nd St
- 1408 W 23rd St
- 2209 Bevis St Unit A
- 2213 Bevis St
- 1427 W 22nd St
- 1334 W 21st St
- 1425 W 23rd St Unit B
- 1306 W 21st St
- 1239 W 22nd St Unit C
- 1418 W 24th St
- 2308 Bevis St
- 1250 W 23rd St
- 1426 W 21st St Unit A
- 1246 W 21st St
- 2301 Couch St
- 1436 W 24th St
- 1360 W 25th St
- 1241 W 24th St Unit C
- 1408 W 23rd St
- 1327 W 21st St Unit ID1316409P
- 1327 W 21st St Unit ID1316404P
- 1329 W 21st St Unit ID1316406P
- 1332 W 21st St Unit A
- 1334 W 21st St
- 1406 W 21st St Unit B
- 1302 W 21st St Unit B
- 1250 W 23rd St
- 1426 W 21st St Unit A
- 1432 W 21st St Unit F
- 2301 Couch St
- 1237 W 24th St
- 2416 Bevis St
- 1221 W 23rd St
- 1311 W 25th St Unit A
- 1553 W 22nd St
- 1548 W 23rd St
- 1214 W 25th St
- 1206 W 25th St Unit ID1056411P
