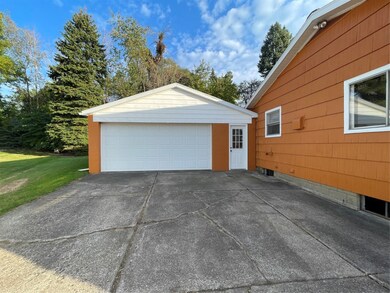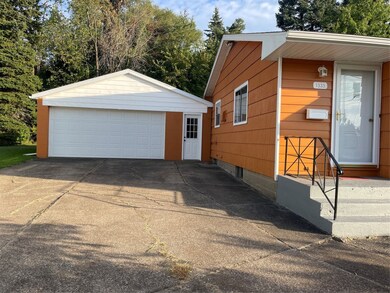
1333 W 45th St Erie, PA 16509
Greengarden NeighborhoodHighlights
- Wood Flooring
- Patio
- 2 Car Garage
- Dehumidifier
- Forced Air Heating and Cooling System
- 1-Story Property
About This Home
As of October 2024Welcome to 1333 West 45th! Tucked away, and perfectly located on a quiet side street. Beautiful hardwood floors under the carpet, low maintenance yard, and a huge two car garage for all your projects. Central air, freshly painted exterior, new gutters and much more! Priced to sell!
Last Agent to Sell the Property
Agresti Real Estate Brokerage Phone: (814) 232-3962 License #RS358910 Listed on: 09/17/2024

Home Details
Home Type
- Single Family
Est. Annual Taxes
- $3,893
Year Built
- Built in 1955
Lot Details
- 8,276 Sq Ft Lot
- Lot Dimensions are 39x144x0x0
Parking
- 2 Car Garage
Home Design
- Brick Exterior Construction
- Cedar
Interior Spaces
- 1,268 Sq Ft Home
- 1-Story Property
- Basement Fills Entire Space Under The House
Kitchen
- Gas Oven
- Gas Range
Flooring
- Wood
- Carpet
Bedrooms and Bathrooms
- 4 Bedrooms
- 1 Full Bathroom
Outdoor Features
- Patio
Utilities
- Dehumidifier
- Forced Air Heating and Cooling System
- Heating System Uses Gas
Listing and Financial Details
- Assessor Parcel Number 19-061-074.0-118.00
Ownership History
Purchase Details
Home Financials for this Owner
Home Financials are based on the most recent Mortgage that was taken out on this home.Purchase Details
Home Financials for this Owner
Home Financials are based on the most recent Mortgage that was taken out on this home.Similar Homes in Erie, PA
Home Values in the Area
Average Home Value in this Area
Purchase History
| Date | Type | Sale Price | Title Company |
|---|---|---|---|
| Special Warranty Deed | $190,000 | None Listed On Document | |
| Deed | $72,000 | -- |
Mortgage History
| Date | Status | Loan Amount | Loan Type |
|---|---|---|---|
| Open | $194,085 | VA | |
| Previous Owner | $76,400 | Commercial | |
| Previous Owner | $75,000 | Unknown | |
| Previous Owner | $68,166 | Unknown | |
| Previous Owner | $72,000 | Fannie Mae Freddie Mac |
Property History
| Date | Event | Price | Change | Sq Ft Price |
|---|---|---|---|---|
| 05/10/2025 05/10/25 | For Sale | $215,000 | +13.2% | $170 / Sq Ft |
| 10/21/2024 10/21/24 | Sold | $190,000 | +5.6% | $150 / Sq Ft |
| 09/24/2024 09/24/24 | Pending | -- | -- | -- |
| 09/18/2024 09/18/24 | Price Changed | $179,900 | -2.7% | $142 / Sq Ft |
| 09/17/2024 09/17/24 | For Sale | $184,900 | -- | $146 / Sq Ft |
Tax History Compared to Growth
Tax History
| Year | Tax Paid | Tax Assessment Tax Assessment Total Assessment is a certain percentage of the fair market value that is determined by local assessors to be the total taxable value of land and additions on the property. | Land | Improvement |
|---|---|---|---|---|
| 2025 | $3,893 | $98,460 | $28,500 | $69,960 |
| 2024 | $3,810 | $98,460 | $28,500 | $69,960 |
| 2023 | $3,701 | $98,460 | $28,500 | $69,960 |
| 2022 | $3,623 | $98,460 | $28,500 | $69,960 |
| 2021 | $3,572 | $98,460 | $28,500 | $69,960 |
| 2020 | $3,548 | $98,460 | $28,500 | $69,960 |
| 2019 | $3,362 | $98,460 | $28,500 | $69,960 |
| 2018 | $3,324 | $98,460 | $28,500 | $69,960 |
| 2017 | $3,316 | $98,460 | $28,500 | $69,960 |
| 2016 | $3,396 | $98,460 | $28,500 | $69,960 |
| 2015 | $3,372 | $98,460 | $28,500 | $69,960 |
| 2014 | $2,864 | $98,460 | $28,500 | $69,960 |
Agents Affiliated with this Home
-
Benjamin DeSanti

Seller's Agent in 2025
Benjamin DeSanti
Agresti Real Estate
(814) 969-4742
3 in this area
69 Total Sales
-
Dana Dickerson

Seller's Agent in 2024
Dana Dickerson
Agresti Real Estate
(814) 232-3962
2 in this area
127 Total Sales
Map
Source: Greater Erie Board of REALTORS®
MLS Number: 179990
APN: 19-061-074.0-118.00
- 1363 W 44th St
- 1424 W Grandview Blvd
- 1426 W 45th St
- 1450 Nicholson St
- 5049 Roslindale Ave
- 4308 Caroline Dr
- 1050 W 39th St
- 4810 Oakland St
- 5115 Washington Ave
- 5116 Clinton St
- 4623 Covert Cir
- 3721 Cascade St
- 1742 W Gore Rd
- 1748 Skyline Dr
- 1719 W 41st St
- 1625 W 38th St
- 1459 W 35th St
- 1360 W 35th St
- 4014 Walker Blvd
- 3411 Elmwood Ave






