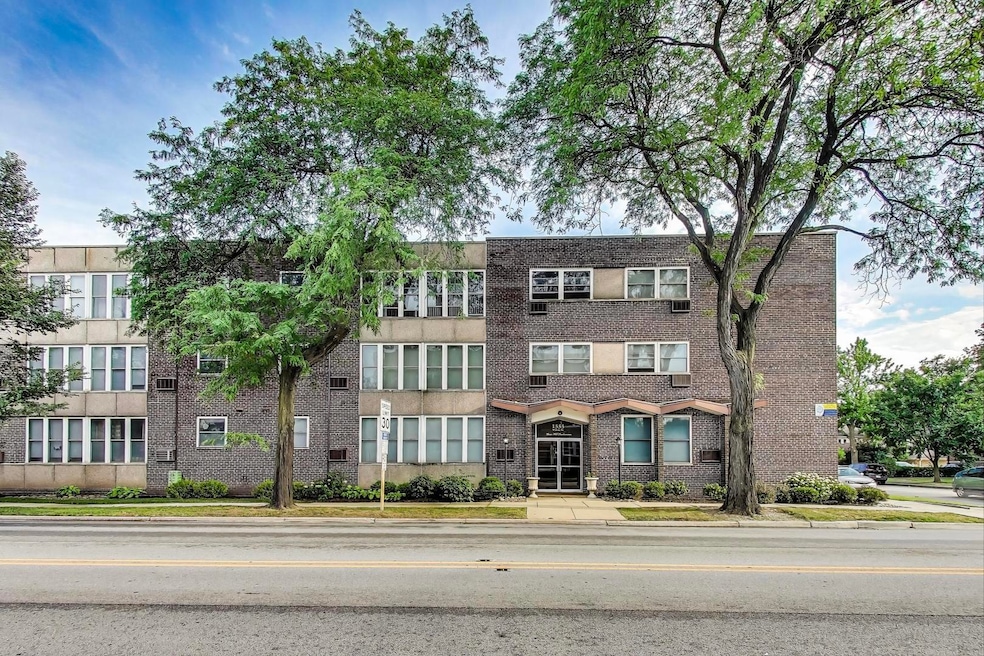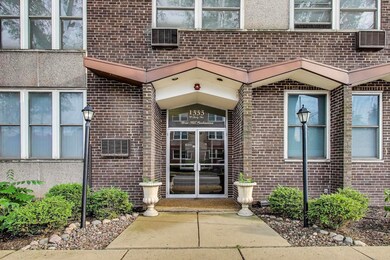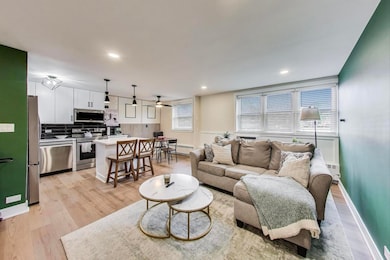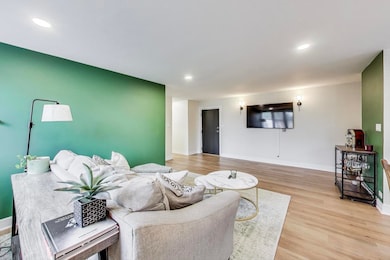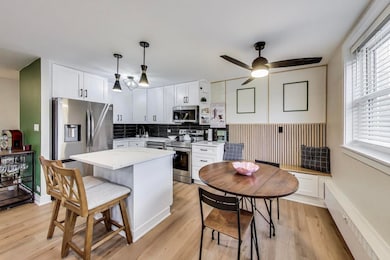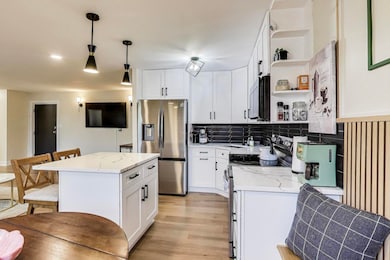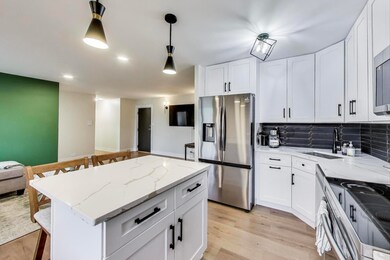1333 W Touhy Ave Unit 102 Park Ridge, IL 60068
Highlights
- Popular Property
- Lock-and-Leave Community
- Stainless Steel Appliances
- George Washington Elementary School Rated A
- Elevator
- Living Room
About This Home
Stunning, Fully Renovated 2 Bedroom Condo in the heart of Park Ridge! Beautifully Updated head-to-toe beginning with the Kitchen; 42" White Shaker Cabinets, Quartz Countertops, 3x12 Black Backsplash Tile, all New Stainless Steel Appliances, Spacious Island, Black and Gold fixtures, hardware and lighting. Dining/Eating area offers Modern Wall Panels, Built-in Bench with Storage, and Black Ceiling Fan with all new Luxury Vinyl Flooring rounding out the entire unit. The Primary Suite includes board & batten accent wall, 2-panel doors with ample closet space, alongside the remodeled Bath with Black Hexagon Tiles, modern fixtures, and floating storage cubby. The powder room is equally exquisite with ribbon maple tile walls, black hexagon floor tiles, and floating white shaker vanity. Located in a prime area within blocks to Uptown shopping, Metra, and Centennial Park with Fitness, Activity Center, and Indoor / Outdoor pools & water park. Laundry & Additional storage available in the basement. Rent includes heat & water along with a Parking Space. Available as of August 1st.
Listing Agent
@properties Christie's International Real Estate License #475128119 Listed on: 07/09/2025

Co-Listing Agent
@properties Christie's International Real Estate License #475109550
Condo Details
Home Type
- Condominium
Est. Annual Taxes
- $3,467
Year Built
- Built in 1968 | Remodeled in 2024
Home Design
- Brick Exterior Construction
Interior Spaces
- 1,000 Sq Ft Home
- 1-Story Property
- Family Room
- Living Room
- Dining Room
- Vinyl Flooring
- Laundry Room
Kitchen
- Electric Cooktop
- Microwave
- Dishwasher
- Stainless Steel Appliances
Bedrooms and Bathrooms
- 2 Bedrooms
- 2 Potential Bedrooms
Parking
- 1 Parking Space
- Parking Included in Price
- Assigned Parking
Accessible Home Design
- Accessibility Features
- Ramp on the main level
Schools
- George Washington Elementary Sch
- Lincoln Middle School
- Maine South High School
Utilities
- Baseboard Heating
- Lake Michigan Water
Listing and Financial Details
- Security Deposit $2,250
- Property Available on 7/15/25
- Rent includes heat, water, parking, scavenger, exterior maintenance, snow removal
Community Details
Overview
- 45 Units
- Kurt Shreffler Association, Phone Number (773) 205-8300
- Property managed by 606 Realty
- Lock-and-Leave Community
Amenities
- Coin Laundry
- Elevator
- Community Storage Space
Recreation
- Bike Trail
Pet Policy
- Pets up to 30 lbs
- Pet Size Limit
- Dogs and Cats Allowed
Security
- Resident Manager or Management On Site
Map
Source: Midwest Real Estate Data (MRED)
MLS Number: 12416886
APN: 09-35-128-010-1002
- 301 N Delphia Ave
- 307 N Lincoln Ave
- 809 W Touhy Ave
- 15 Busse Hwy
- 812 Elm St
- 445 N Northwest Hwy
- 170 N Northwest Hwy Unit 410
- 170 N Northwest Hwy Unit 407
- 508 Engel Blvd
- 421 Leonard St
- 610 S Knight Ave
- 516 Engel Blvd
- 624 S Greenwood Ave
- 301 N Redfield Ct
- 2200 W Crescent Ave
- 400 S Rose Ave
- 101 Summit Ave Unit 307
- 720 N Western Ave Unit 10
- 425 W Talcott Rd
- 20 S Dee Rd
- 1333 W Touhy Ave Unit 301
- 1027 W Touhy Ave
- 500 N Northwest Hwy Unit 215
- 447 N Northwest Hwy
- 500 N Northwest Hwy
- 317 N Dee Rd
- 416 N Redfield Ct
- 304 W Touhy Ave
- 851 N Northwest Hwy Unit 2
- 400 Thames Pkwy Unit 2G
- 205 W Touhy Ave
- 1006 Devon Ave
- 515 Summit Ave Unit D
- 515 Summit Ave Unit A
- 1212 Vine Ave Unit 2
- 1212 Vine Ave Unit 3F
- 6800 N Overhill Ave Unit 1A
- 6857 N Overhill Ave Unit 3
- 1108 Fortuna Ave Unit 1
- 6751 N Olmsted Ave Unit GC
