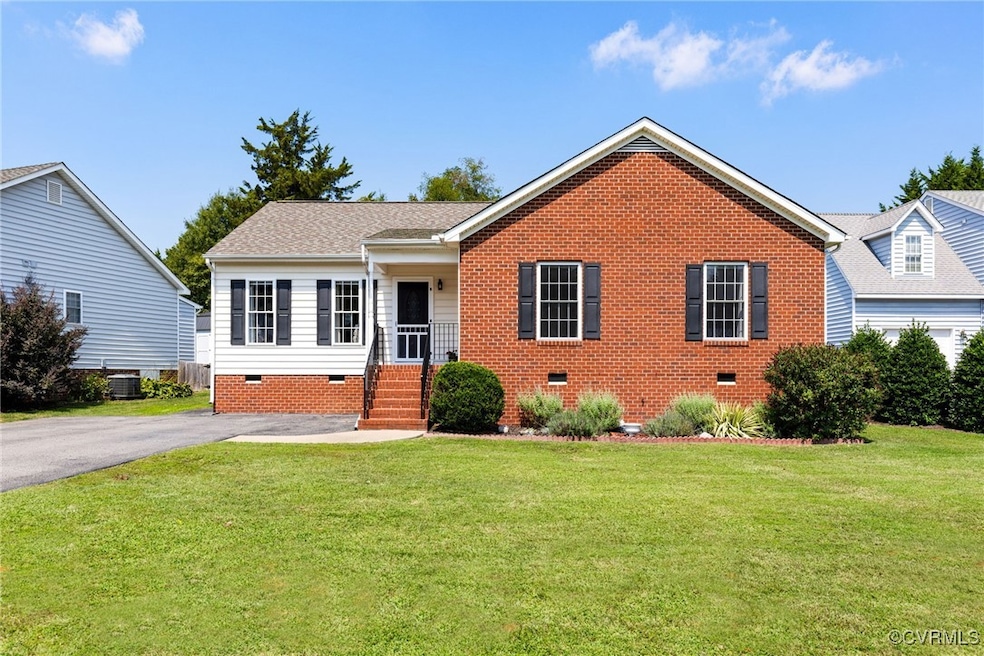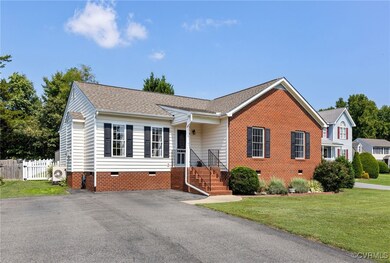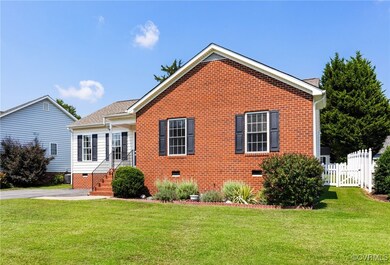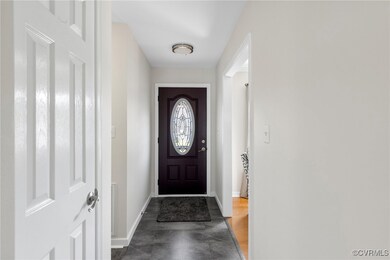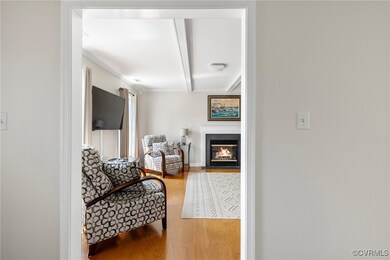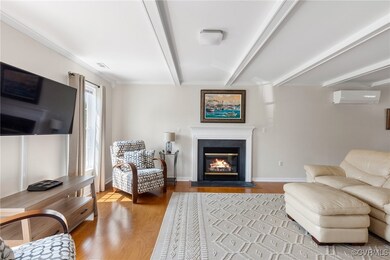
13330 Mulligan Ct Midlothian, VA 23113
Highlights
- Deck
- Granite Countertops
- Rear Porch
- J B Watkins Elementary School Rated A-
- Beamed Ceilings
- Oversized Parking
About This Home
As of October 2024Charming one-story home located in the heart of Midlothian Village! Features include a spacious family room with gas fireplace, wood beamed ceiling, dining area that opens to the family room, large kitchen with Granite counter tops, new dishwasher, tile backsplash, lots of cabinets with under cabinet lighting, pantry and an eat-in area. Primary bedroom with ceiling fan and walk-in closet, fully renovated primary bathroom with tiled walk-in shower and double vanity with a stone surface. Additional bedrooms feature carpet, ceiling fans and closets, hall bath with new vanity and toilet. Interior walls and trim painted throughout (2023), waterproof laminate flooring (2022) throughout most of the home, mini split heating/cooling system added for additional comfort (2022), LED lighting throughout, roof (2021) and a new hot water heater (2024)! Spacious, vinyl fenced backyard with a large deck with Trex (2023), an arbor, privacy wall, patio, attached storage shed and two detached storage sheds (one with power, one brand new)! Low maintenance vinyl and brick siding, vinyl windows and a double width paved driveway (2018)! Located close to Rt 288, shopping, restaurants and so much more!
Last Agent to Sell the Property
RE/MAX Commonwealth Brokerage Email: patricia@ellenclark.com License #0225085788

Home Details
Home Type
- Single Family
Est. Annual Taxes
- $2,416
Year Built
- Built in 2000
Lot Details
- 10,106 Sq Ft Lot
- Back Yard Fenced
- Zoning described as R7
Home Design
- Brick Exterior Construction
- Frame Construction
- Composition Roof
- Vinyl Siding
Interior Spaces
- 1,582 Sq Ft Home
- 1-Story Property
- Beamed Ceilings
- Ceiling Fan
- Gas Fireplace
- Crawl Space
Kitchen
- Eat-In Kitchen
- Oven
- Microwave
- Dishwasher
- Granite Countertops
Flooring
- Partially Carpeted
- Laminate
Bedrooms and Bathrooms
- 3 Bedrooms
- En-Suite Primary Bedroom
- Walk-In Closet
- 2 Full Bathrooms
- Double Vanity
Parking
- Oversized Parking
- Driveway
- Paved Parking
Outdoor Features
- Deck
- Patio
- Shed
- Rear Porch
Schools
- Watkins Elementary School
- Midlothian Middle School
- Midlothian High School
Utilities
- Central Air
- Heating Available
Community Details
- The Village At Midlothian Subdivision
Listing and Financial Details
- Tax Lot 13
- Assessor Parcel Number 730-70-81-64-200-000
Map
Home Values in the Area
Average Home Value in this Area
Property History
| Date | Event | Price | Change | Sq Ft Price |
|---|---|---|---|---|
| 10/01/2024 10/01/24 | Sold | $392,500 | +3.3% | $248 / Sq Ft |
| 08/31/2024 08/31/24 | Pending | -- | -- | -- |
| 08/30/2024 08/30/24 | Price Changed | $379,900 | 0.0% | $240 / Sq Ft |
| 08/30/2024 08/30/24 | For Sale | $379,900 | -3.2% | $240 / Sq Ft |
| 08/29/2024 08/29/24 | Off Market | $392,500 | -- | -- |
| 04/19/2018 04/19/18 | Sold | $230,000 | -1.1% | $145 / Sq Ft |
| 03/16/2018 03/16/18 | Pending | -- | -- | -- |
| 03/14/2018 03/14/18 | For Sale | $232,500 | -- | $147 / Sq Ft |
Tax History
| Year | Tax Paid | Tax Assessment Tax Assessment Total Assessment is a certain percentage of the fair market value that is determined by local assessors to be the total taxable value of land and additions on the property. | Land | Improvement |
|---|---|---|---|---|
| 2024 | $2,601 | $286,200 | $66,000 | $220,200 |
| 2023 | $2,416 | $265,500 | $61,000 | $204,500 |
| 2022 | $2,372 | $257,800 | $59,000 | $198,800 |
| 2021 | $2,424 | $248,200 | $57,000 | $191,200 |
| 2020 | $2,274 | $239,400 | $57,000 | $182,400 |
| 2019 | $2,184 | $229,900 | $56,000 | $173,900 |
| 2018 | $2,160 | $227,400 | $55,000 | $172,400 |
| 2017 | $2,106 | $219,400 | $55,000 | $164,400 |
| 2016 | $1,989 | $207,200 | $52,000 | $155,200 |
| 2015 | $1,972 | $202,800 | $52,000 | $150,800 |
| 2014 | $1,934 | $198,900 | $52,000 | $146,900 |
Mortgage History
| Date | Status | Loan Amount | Loan Type |
|---|---|---|---|
| Open | $314,000 | New Conventional | |
| Previous Owner | $184,000 | New Conventional | |
| Previous Owner | $178,525 | New Conventional | |
| Previous Owner | $185,250 | New Conventional | |
| Previous Owner | $179,960 | New Conventional |
Deed History
| Date | Type | Sale Price | Title Company |
|---|---|---|---|
| Deed | $392,500 | First American Title | |
| Warranty Deed | $233,500 | Attorney | |
| Warranty Deed | $195,000 | -- | |
| Trustee Deed | $152,106 | -- | |
| Warranty Deed | $224,950 | -- | |
| Deed | $151,100 | -- |
Similar Homes in the area
Source: Central Virginia Regional MLS
MLS Number: 2422551
APN: 730-70-81-64-200-000
- 1210 Salisbury Dr
- 1502 Sycamore Square Dr
- 108 This Way
- 101 Avenda Ln
- 120 This Way
- 13274 Coalfield Station Ln
- 107 Avenda Ln
- 132 This Way
- 1433 Sycamore Mews Cir
- 125 Avenda Ln
- 13931 Riverlight Dr
- 13270 Garland Ln
- 13264 Garland Ln
- 13255 Garland Ln
- 13253 Garland Ln
- 13232 Garland Ln
- 13257 Garland Ln
- 13247 Garland Ln
- 13295 Garland Ln
- 13254 Garland Ln
