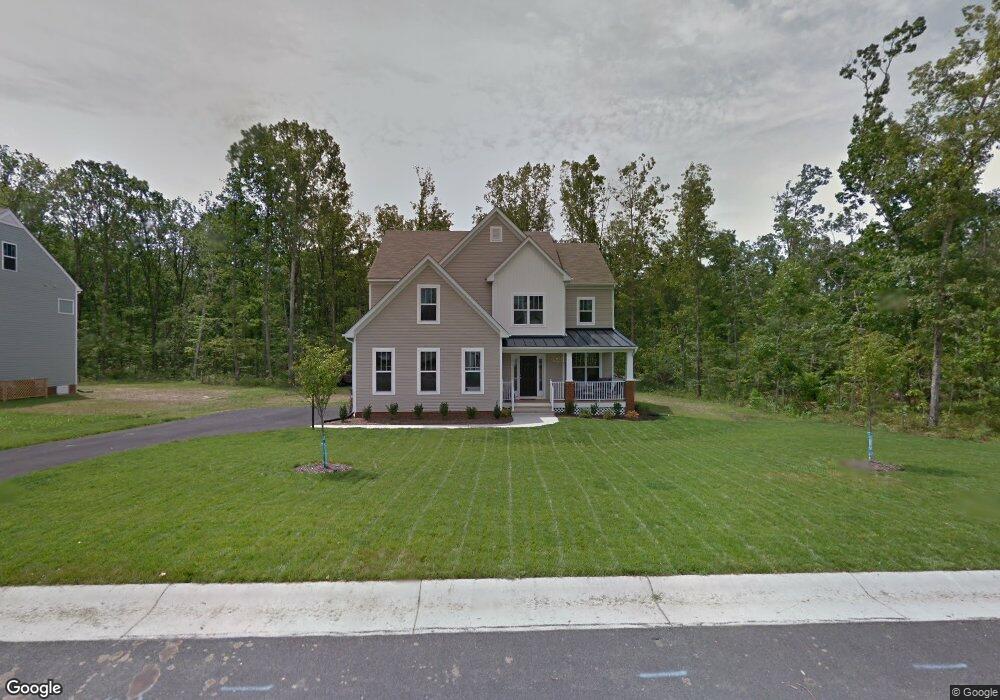13330 Slayden Cir Ashland, VA 23005
Estimated Value: $586,123 - $699,000
4
Beds
3
Baths
2,809
Sq Ft
$225/Sq Ft
Est. Value
About This Home
This home is located at 13330 Slayden Cir, Ashland, VA 23005 and is currently estimated at $630,781, approximately $224 per square foot. 13330 Slayden Cir is a home located in Hanover County with nearby schools including Kersey Creek Elementary School, Oak Knoll Middle School, and Hanover High School.
Ownership History
Date
Name
Owned For
Owner Type
Purchase Details
Closed on
May 10, 2012
Sold by
Style Craft Homes Inc Of Virgi
Bought by
Hipes George B
Current Estimated Value
Home Financials for this Owner
Home Financials are based on the most recent Mortgage that was taken out on this home.
Original Mortgage
$342,581
Outstanding Balance
$235,680
Interest Rate
3.75%
Mortgage Type
FHA
Estimated Equity
$395,101
Purchase Details
Closed on
Feb 2, 2012
Sold by
The Shaia Group Lc
Bought by
Style Craft Homes Inc Of Virgi
Create a Home Valuation Report for This Property
The Home Valuation Report is an in-depth analysis detailing your home's value as well as a comparison with similar homes in the area
Home Values in the Area
Average Home Value in this Area
Purchase History
| Date | Buyer | Sale Price | Title Company |
|---|---|---|---|
| Hipes George B | $351,497 | -- | |
| Style Craft Homes Inc Of Virgi | $90,000 | -- |
Source: Public Records
Mortgage History
| Date | Status | Borrower | Loan Amount |
|---|---|---|---|
| Open | Hipes George B | $342,581 |
Source: Public Records
Tax History Compared to Growth
Tax History
| Year | Tax Paid | Tax Assessment Tax Assessment Total Assessment is a certain percentage of the fair market value that is determined by local assessors to be the total taxable value of land and additions on the property. | Land | Improvement |
|---|---|---|---|---|
| 2025 | $4,321 | $533,400 | $115,000 | $418,400 |
| 2024 | $4,129 | $509,700 | $105,000 | $404,700 |
| 2023 | $3,634 | $471,900 | $98,000 | $373,900 |
| 2022 | $3,535 | $436,400 | $98,000 | $338,400 |
| 2021 | $3,313 | $409,000 | $98,000 | $311,000 |
| 2020 | $3,313 | $409,000 | $98,000 | $311,000 |
| 2019 | $2,979 | $387,900 | $98,000 | $289,900 |
| 2018 | $2,979 | $367,800 | $92,000 | $275,800 |
| 2017 | $2,979 | $367,800 | $92,000 | $275,800 |
| 2016 | $2,671 | $329,700 | $80,000 | $249,700 |
| 2015 | $2,671 | $329,700 | $80,000 | $249,700 |
| 2014 | $2,671 | $329,700 | $80,000 | $249,700 |
Source: Public Records
Map
Nearby Homes
- 10122 Cameron Ridge Dr
- 10317 Spencer Trail Place
- 10705 Providence Park Dr
- Burton Plan at Hickory Grove - 55+ Community
- Edinburg Plan at Hickory Grove - 55+ Community
- Patterson Plan at Hickory Grove - 55+ Community
- Edison Plan at Hickory Grove - 55+ Community
- 13080 Burleigh Dr
- 826 Sweet Tessa Dr
- 20 Trotter Mill Close
- 9461 Wickham Crossing Way
- 9566 Seven Sisters Dr
- 710 W Vaughan Rd
- 11223 Hill Ridge Ct
- 0 E Patrick St
- 11224 Hill Ridge Ct
- 13248 Lucy Penn Cir
- 202 Linden St
- 9377 Magnolia Blossom Rd
- 323 Myrtle St
- 13334 Slayden Cir
- 13326 Slayden Cir
- 13329 Slayden Cir
- 13339 Slayden Cir
- 13338 Slayden Cir
- 13325 Slayden Cir
- 13322 Slayden Cir
- 13321 Slayden Cir
- 13318 Slayden Cir
- 0 Slayden Cir Unit 1006523444
- 0 Slayden Cir Unit 2838594
- 000000 Slayden Cir
- 00000 Slayden Cir
- 0000 Slayden Cir
- 1000 Slayden Cir
- 000 Slayden Cir
- 00 Slayden Cir
- 10157 Ambys Ln
- 13317 Slayden Cir
- 13298 Woodside Ln
