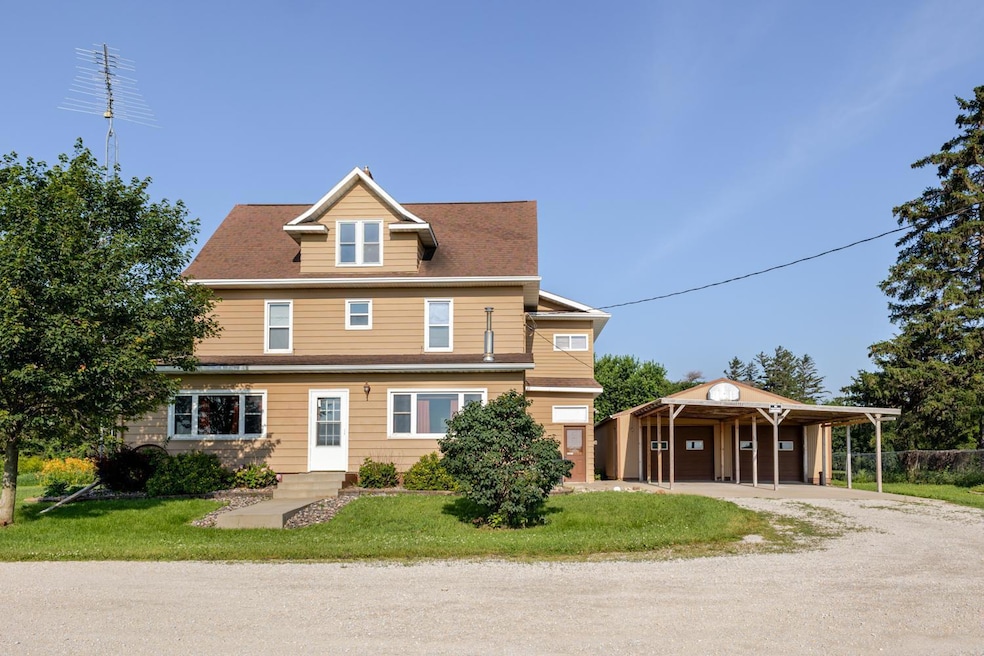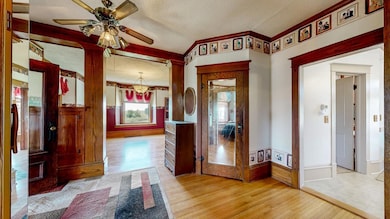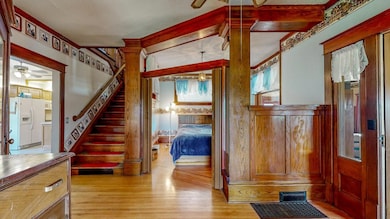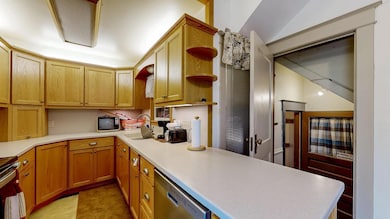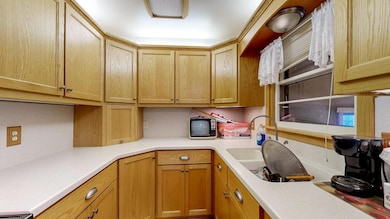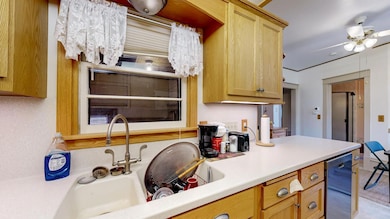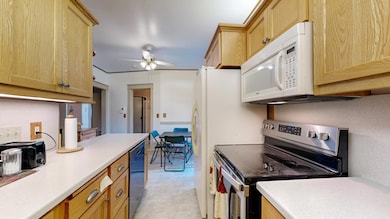Estimated payment $2,554/month
Highlights
- No HOA
- Den
- Patio
- Dover-Eyota Elementary School Rated 9+
- The kitchen features windows
- Forced Air Heating and Cooling System
About This Home
Charming 1912 Home on 8.23 Acres – Just 20 Minutes from Rochester. Discover the perfect blend of historic charm and modern updates in this spacious 1912 home, set on 8.23 beautiful acres just off the blacktop. Located only 2 miles from local schools and parks, this property offers both convenience and tranquility. Inside you will find stunning original woodwork throughout, including exquisite pocket doors, trim, and molding that reflect the craftsmanship. The home features 5+ bedrooms, a formal dining room, two main floor living rooms, large windows, and soaring 9-foot ceilings that create an open, airy feel. The kitchen boasts custom Higgins cabinetry and opens onto a large deck ideal for entertaining or enjoying peaceful country views. Recent updates include replacement windows, a newer furnace and water heater, and newer well (2021). A finished, heated 2-car garage and durable steel siding complete this rare find. Whether you're seeking space, character, or country living close to town, this property delivers it all. The acreage makes this property a perfect hobby farm for animals, with plenty of space to roam, as well as established asparagus and raspberry patches for those who enjoy gardening and fresh produce.
Home Details
Home Type
- Single Family
Est. Annual Taxes
- $3,900
Year Built
- Built in 1912
Lot Details
- 8.23 Acre Lot
- Unpaved Streets
- Many Trees
Parking
- 2 Car Garage
- Heated Garage
- Garage Door Opener
Home Design
- Steel Siding
Interior Spaces
- 2,629 Sq Ft Home
- 2-Story Property
- Family Room
- Living Room with Fireplace
- Dining Room
- Den
Kitchen
- Range
- Microwave
- Freezer
- Dishwasher
- The kitchen features windows
Bedrooms and Bathrooms
- 5 Bedrooms
Laundry
- Dryer
- Washer
Unfinished Basement
- Partial Basement
- Block Basement Construction
- Basement Storage
- Natural lighting in basement
Outdoor Features
- Patio
Utilities
- Forced Air Heating and Cooling System
- 200+ Amp Service
- Propane
- Private Water Source
- Well
- Gas Water Heater
- Water Softener is Owned
Community Details
- No Home Owners Association
Listing and Financial Details
- Assessor Parcel Number 622434076069
Map
Home Values in the Area
Average Home Value in this Area
Tax History
| Year | Tax Paid | Tax Assessment Tax Assessment Total Assessment is a certain percentage of the fair market value that is determined by local assessors to be the total taxable value of land and additions on the property. | Land | Improvement |
|---|---|---|---|---|
| 2024 | $3,900 | $378,300 | $90,000 | $288,300 |
| 2023 | $3,666 | $378,400 | $90,000 | $288,400 |
| 2022 | $3,148 | $311,600 | $90,000 | $221,600 |
| 2021 | $3,018 | $296,900 | $90,000 | $206,900 |
| 2020 | $3,204 | $278,400 | $90,000 | $188,400 |
| 2019 | $3,128 | $276,900 | $90,000 | $186,900 |
| 2018 | $2,827 | $271,300 | $90,000 | $181,300 |
| 2017 | $2,778 | $248,200 | $78,900 | $169,300 |
| 2016 | $2,678 | $228,000 | $73,900 | $154,100 |
| 2015 | $2,472 | $198,900 | $72,400 | $126,500 |
| 2014 | $2,309 | $198,900 | $72,400 | $126,500 |
| 2012 | -- | $218,900 | $78,900 | $140,000 |
Property History
| Date | Event | Price | List to Sale | Price per Sq Ft |
|---|---|---|---|---|
| 11/18/2025 11/18/25 | Price Changed | $425,000 | -5.6% | $162 / Sq Ft |
| 09/29/2025 09/29/25 | Price Changed | $450,000 | -5.3% | $171 / Sq Ft |
| 09/05/2025 09/05/25 | Price Changed | $475,000 | -5.0% | $181 / Sq Ft |
| 07/28/2025 07/28/25 | Price Changed | $499,900 | -9.1% | $190 / Sq Ft |
| 07/09/2025 07/09/25 | For Sale | $549,900 | -- | $209 / Sq Ft |
Purchase History
| Date | Type | Sale Price | Title Company |
|---|---|---|---|
| Interfamily Deed Transfer | -- | None Available | |
| Interfamily Deed Transfer | -- | None Available | |
| Interfamily Deed Transfer | -- | None Available |
Source: NorthstarMLS
MLS Number: 6751743
APN: 62.24.34.076069
- 308 Spring Day Ct NE
- 309 Spring Day Ct NE
- 227 4th St SW
- 10 Park Dr NW
- 214 Pries St NW
- 204 Pries St NW
- 200 Pries St NW
- 206 Pries St NW
- 202 Pries St NW
- 216 Pries St NW
- 210 Pries St NW
- 212 Pries St NW
- 134 Rena Belle St NW
- 223 Rena Belle St NW
- TBD 150th Ave SE
- 580 Canyon Ln NW
- 577 Keefe Ct NW
- 315 Sandstone Dr NW
- TBD 30th St SE
- 241 6th St
- 448 Spring Day Ct NE
- 4400 Red Hawk Dr SE
- 1253 Turnberry Dr SE
- 3043 Towne Club Pkwy SE
- 1155 Felty Ave SE
- 1600 Marion Rd SE Unit 10
- 875 21st Ave SE
- 1505 Marion Rd SE
- 1217 Eastgate Dr
- 862 Homestead Village Ln SE
- 560 28th St SE
- 4010 Maine Ave SE
- 350 Boulder Rd SE
- 1463-1537 6th Ave SE
- 4850 Maine Ave SE
- 1223 2nd St NE
- 1223 2nd St NE
- 1223 2nd St NE
- 1223 2nd St NE
- 412 14th St SE
