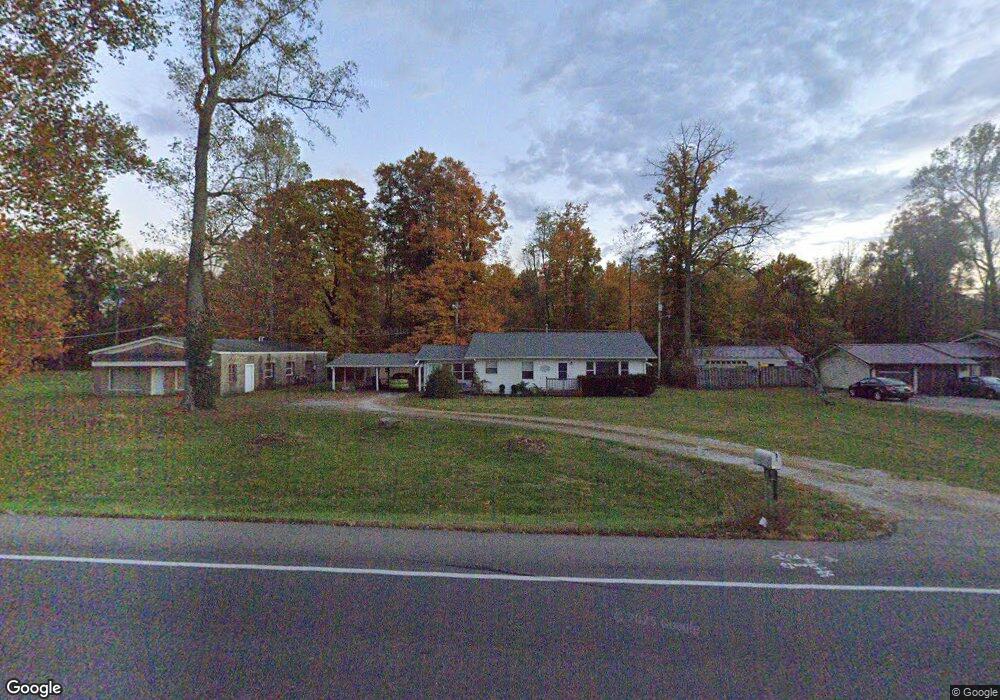13331 E 25th St Columbus, IN 47203
Estimated Value: $186,000 - $271,634
2
Beds
1
Bath
1,280
Sq Ft
$176/Sq Ft
Est. Value
About This Home
This home is located at 13331 E 25th St, Columbus, IN 47203 and is currently estimated at $225,409, approximately $176 per square foot. 13331 E 25th St is a home located in Bartholomew County with nearby schools including Clifty Creek Elementary School, Northside Middle School, and Columbus East High School.
Create a Home Valuation Report for This Property
The Home Valuation Report is an in-depth analysis detailing your home's value as well as a comparison with similar homes in the area
Tax History
| Year | Tax Paid | Tax Assessment Tax Assessment Total Assessment is a certain percentage of the fair market value that is determined by local assessors to be the total taxable value of land and additions on the property. | Land | Improvement |
|---|---|---|---|---|
| 2025 | $5,201 | $241,700 | $34,900 | $206,800 |
| 2024 | $5,201 | $222,000 | $34,900 | $187,100 |
| 2023 | $3,319 | $214,000 | $34,900 | $179,100 |
| 2022 | $3,122 | $200,300 | $34,900 | $165,400 |
| 2021 | $2,998 | $188,400 | $30,500 | $157,900 |
| 2020 | $2,328 | $142,100 | $30,500 | $111,600 |
| 2019 | $1,904 | $129,900 | $30,500 | $99,400 |
| 2018 | $1,935 | $132,900 | $30,500 | $102,400 |
| 2017 | $1,827 | $126,400 | $30,400 | $96,000 |
| 2016 | $1,665 | $115,000 | $30,400 | $84,600 |
| 2014 | $1,815 | $119,200 | $30,400 | $88,800 |
Source: Public Records
Map
Nearby Homes
- 3427 N East St
- 4010 N Newbern Rd
- 15841 E 265 N
- 5599 N State Road 9
- 11937 E 100 S
- 146 Calle Cuahtemoc Ave
- 18080 E Sr 46
- 18080 E State Road 46
- 2950 S Lake Dr
- 561 N Dellasburg Rd
- 652 N Dellasburg Rd
- 2887 Prairie Stream Way
- 2942 Prairie Stream Way
- 421 Jewell St
- 6206 Regency Dr
- 7999 E 450 N
- 523 Patterson Rd
- 533 Patterson Rd
- 1600 Liberty Way
- 5660 Victory Dr
- 13275 E 25th St
- 13211 E 25th St
- 13421 E 25th St
- 13461 E 25th St
- 13495 E 25th St
- 13125 E 25th St
- 13125 E 25th St
- 13490 E 25th St
- 13065 E 25th St
- 13605 E 25th St
- 13671 E 25th St
- 2366 N State Road 9
- 13720 E 25th St
- 13741 E 25th St
- 12885 E 25th St
- 2310 N Old State Road 9
- 2550 N Old State Road 9
- 2520 N Old State Road 9
- 2500 N State Road 9
- 2500 N Old State Road 9
Your Personal Tour Guide
Ask me questions while you tour the home.
