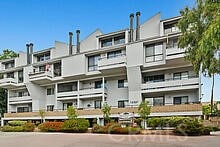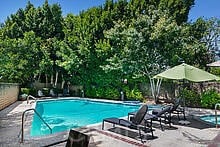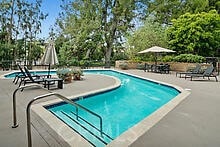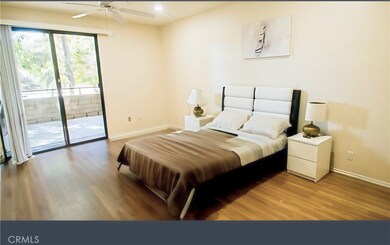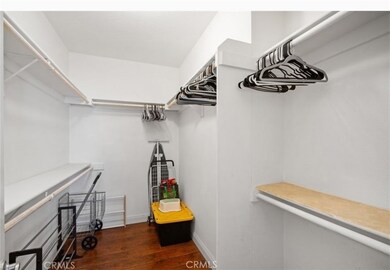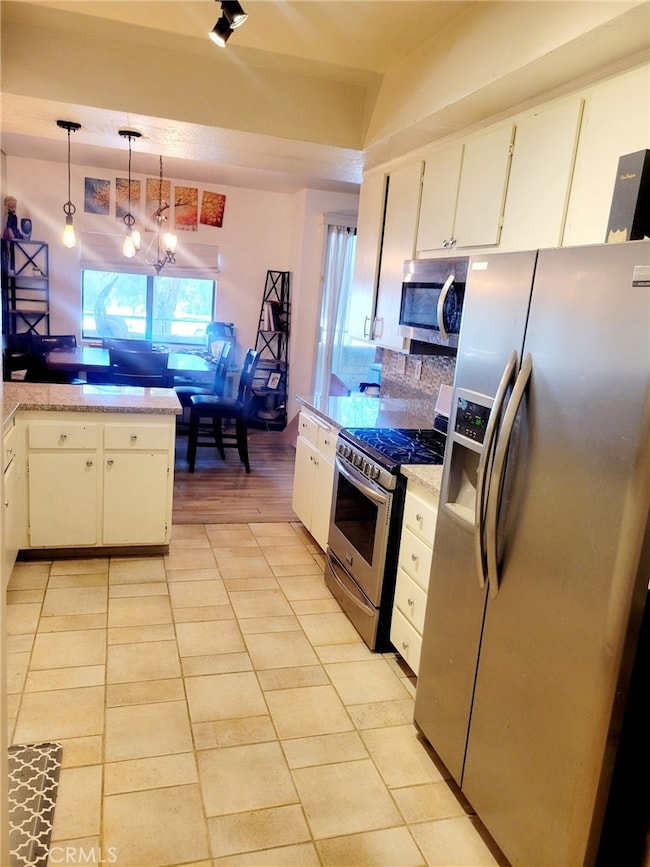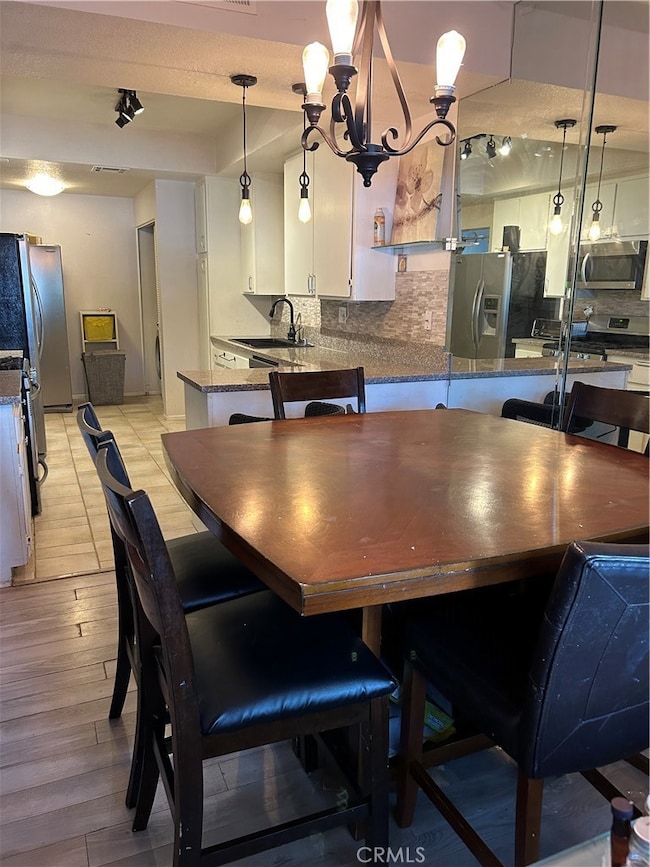Sherman Village 13331 Moorpark St Unit 108 Sherman Oaks, CA 91423
Highlights
- Spa
- 0.89 Acre Lot
- Neighborhood Views
- Ulysses S. Grant Senior High School Rated A-
- Sauna
- Bathtub
About This Home
Stylish 2-Bedroom Condo in Prime Sherman Oaks – Spacious & Amenity-Rich!Welcome to 13331 Moorpark St #108 – a spacious 2-bedroom, 2-bathroom condo located in one of the most sought-after communities in Sherman Oaks. Offering 1,279 square feet of comfortable living space, this ground-level unit boasts an open floor plan with a bright living room, cozy fireplace, and seamless indoor-outdoor flow to a massive private patio — perfect for relaxing or entertaining.The spacious primary suite features a large en-suite bathroom and an impressive walk-in closet with direct access to the patio. The second bedroom is generously sized and conveniently located near the full guest bath. In-unit side-by-side washer and dryer, two tandem parking spots, add exceptional convenience. Residents enjoy resort-style amenities including two swimming pools, a fitness center, spa, dry sauna, and a clubhouse/rec room. The well-maintained complex also features over 50 guest parking spaces, lush courtyards, and HOA-covered perks like basic cable, internet, hot/cold water, and earthquake insurance. Conveniently located near shops, dining, the coveted Dixie Canyon School and easy freeway access — don't miss out on this rare rental opportunity in the heart of Sherman Oaks!
Listing Agent
Berkshire Hathaway HomeServices California Properties Brokerage Phone: 310-889-4209 License #02040277 Listed on: 06/06/2025

Co-Listing Agent
Berkshire Hathaway HomeServices California Properties Brokerage Phone: 310-889-4209 License #02003778
Condo Details
Home Type
- Condominium
Est. Annual Taxes
- $7,109
Year Built
- Built in 1984
Parking
- 2 Car Garage
- Parking Available
- Assigned Parking
Interior Spaces
- 1,279 Sq Ft Home
- 1-Story Property
- Living Room with Fireplace
- Dining Room
- Neighborhood Views
- Dishwasher
Bedrooms and Bathrooms
- 2 Main Level Bedrooms
- 2 Full Bathrooms
- Dual Vanity Sinks in Primary Bathroom
- Bathtub
- Walk-in Shower
Laundry
- Laundry Room
- Dryer
- Washer
Outdoor Features
- Spa
- Patio
- Exterior Lighting
Additional Features
- 1 Common Wall
- Central Heating and Cooling System
Listing and Financial Details
- Security Deposit $3,500
- Rent includes association dues, cable TV, pool, sewer, trash collection, water
- 12-Month Minimum Lease Term
- Available 7/1/25
- Tax Lot 3
- Tax Tract Number 32058
- Assessor Parcel Number 2360013109
- Seller Considering Concessions
Community Details
Overview
- Property has a Home Owners Association
- 118 Units
Amenities
- Sauna
Recreation
- Community Pool
- Community Spa
Pet Policy
- Call for details about the types of pets allowed
- Pet Deposit $250
Map
About Sherman Village
Source: California Regional Multiple Listing Service (CRMLS)
MLS Number: SR25126266
APN: 2360-013-109
- 13331 Moorpark St Unit 109
- 13331 Moorpark St Unit 222
- 13331 Moorpark St Unit 226
- 13331 Moorpark St Unit 233
- 4455 Fulton Ave Unit 2
- 4301 Fulton Ave Unit 303
- 4301 Fulton Ave Unit 305
- 4301 Fulton Ave Unit 301
- 4259 Fulton Ave Unit 103
- 4455 Atoll Ave
- 13200 Moorpark St Unit 201
- 13200 Moorpark St Unit 206
- 4212 Greenbush Ave
- 4615 Fulton Ave
- 4546 Allott Ave
- 13573 Moorpark St
- 4420 Ventura Canyon Ave Unit 7
- 4637 Nagle Ave
- 4426 Ventura Canyon Ave Unit 204
- 13220 Valleyheart Dr Unit 102
