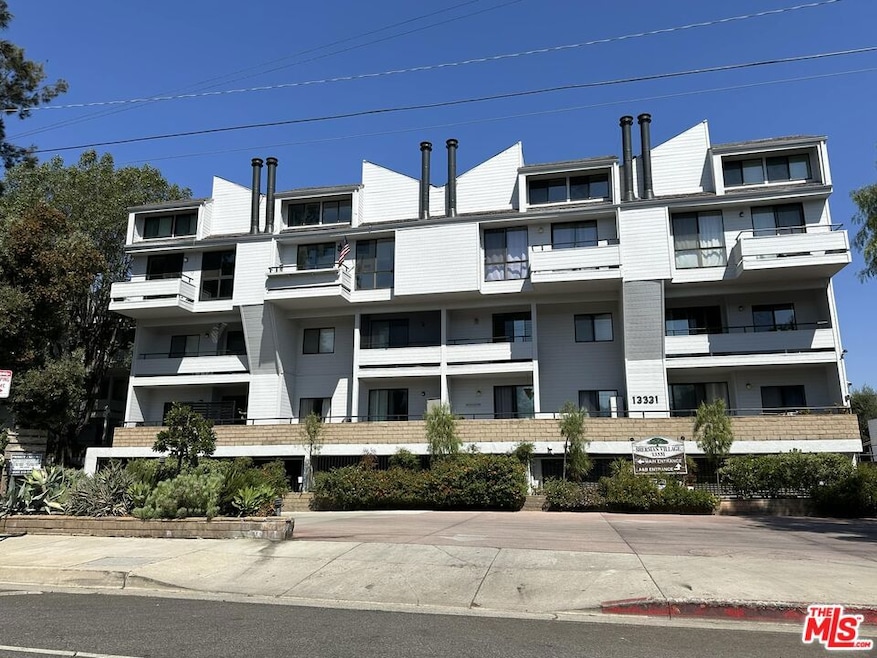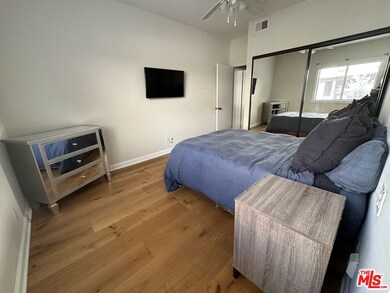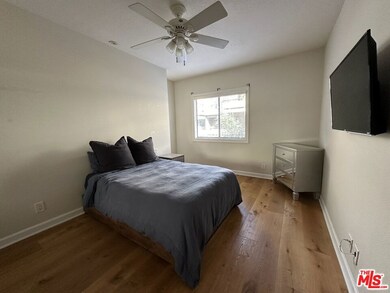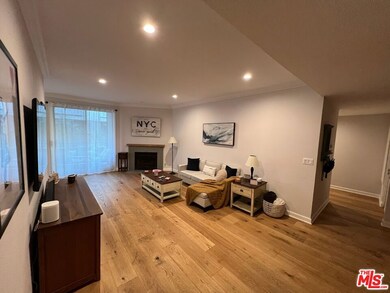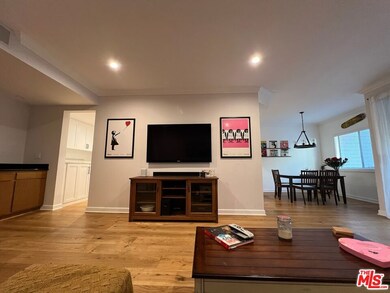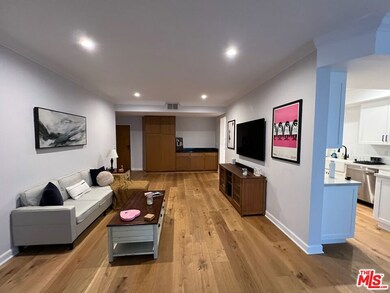Sherman Village 13331 Moorpark St Unit 205 Sherman Oaks, CA 91423
Highlights
- Fitness Center
- 24-Hour Security
- Gated Parking
- Ulysses S. Grant Senior High School Rated A-
- In Ground Pool
- 0.89 Acre Lot
About This Home
Chic and Spacious 2-Bedroom Condo in the Heart of Sherman Oaks. Welcome to 13331 Moorpark St #205 a beautifully updated 2-bedroom, 2-bath condo located in a well-maintained, secure building just blocks from Ventura Blvd. This bright and airy unit features an open-concept living and dining area with rich hardwood flooring, recessed lighting, and sliding glass doors that open to a private balcony perfect for morning coffee or evening relaxation. The spacious kitchen includes granite countertops, ample cabinet storage, and a full suite of stainless steel appliances. The primary suite is generously sized with a walk-in closet and an en-suite bath, while the second bedroom is ideal for guests, a home office, or a roommate setup, with its own adjacent full bathroom. Additional features include in-unit laundry, central A/C and heat, and two assigned tandem parking spaces in a gated garage. The building offers controlled access, an elevator, and two sparkling pools all in a prime Sherman Oaks location near dining, shopping, coffee shops, and easy freeway access. Don't miss the opportunity to live in one of the Valley's most sought-after neighborhoods.
Listing Agent
Jennifer Kruza
Compass License #02248098 Listed on: 06/23/2025
Home Details
Home Type
- Single Family
Est. Annual Taxes
- $6,566
Year Built
- Built in 1984 | Remodeled
Lot Details
- 0.89 Acre Lot
- Property is zoned LAR3
Home Design
- Contemporary Architecture
Interior Spaces
- 1,283 Sq Ft Home
- 1-Story Property
- Gas Fireplace
- Living Room
- Dining Area
- Courtyard Views
Kitchen
- Breakfast Bar
- Self-Cleaning Convection Oven
- Gas Oven
- Recirculated Exhaust Fan
- Microwave
- Freezer
- Ice Maker
- Water Line To Refrigerator
- Dishwasher
- Disposal
Flooring
- Wood
- Carpet
Bedrooms and Bathrooms
- 2 Bedrooms
- Walk-In Closet
- 2 Full Bathrooms
- Bathtub with Shower
Laundry
- Laundry in unit
- Dryer
- Washer
Parking
- 2 Parking Spaces
- Tandem Parking
- Gated Parking
- Guest Parking
Pool
- In Ground Pool
- Spa
Outdoor Features
- Balcony
Utilities
- Forced Air Heating and Cooling System
- Satellite Dish
- Cable TV Available
Listing and Financial Details
- Security Deposit $1,850
- Tenant pays for insurance
- Rent includes electricity, gas, pool, trash collection, water, cable TV
- Assessor Parcel Number 2360-013-118
Community Details
Amenities
- Sundeck
- Sauna
- Recreation Room
- Elevator
Recreation
- Fitness Center
- Community Pool
- Community Spa
Pet Policy
- Pets Allowed
- Pet Deposit $300
Security
- 24-Hour Security
Map
About Sherman Village
Source: The MLS
MLS Number: 25556161
APN: 2360-013-118
- 13331 Moorpark St Unit 316
- 13331 Moorpark St Unit 222
- 13331 Moorpark St Unit 226
- 13331 Moorpark St Unit 233
- 4455 Fulton Ave Unit 2
- 4301 Fulton Ave Unit 303
- 4301 Fulton Ave Unit 305
- 4301 Fulton Ave Unit 301
- 4311 Greenbush Ave
- 13510 Valleyheart Dr N
- 4455 Atoll Ave
- 13200 Moorpark St Unit 201
- 13200 Moorpark St Unit 206
- 4216 Greenbush Ave
- 4212 Greenbush Ave
- 4615 Fulton Ave
- 4539 Atoll Ave
- 4546 Allott Ave
- 13573 Moorpark St
- 4420 Ventura Canyon Ave Unit 7
