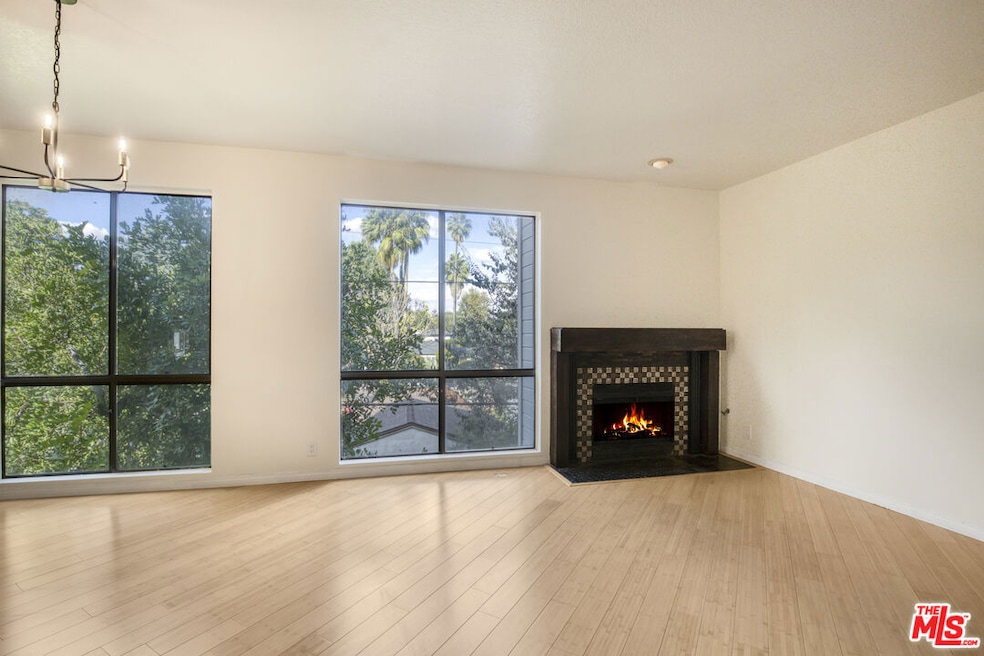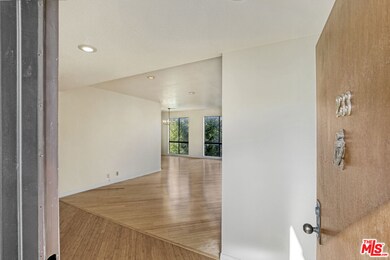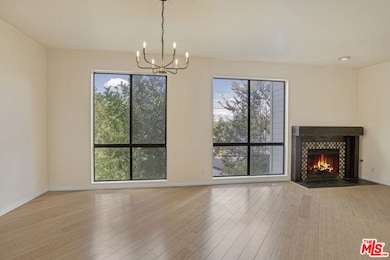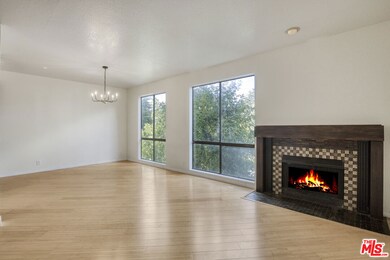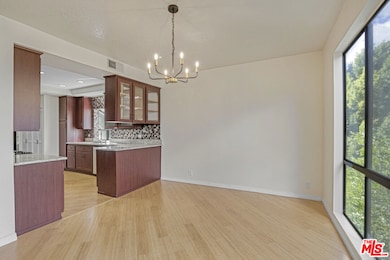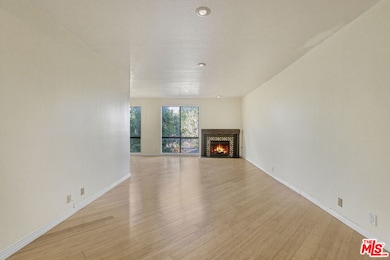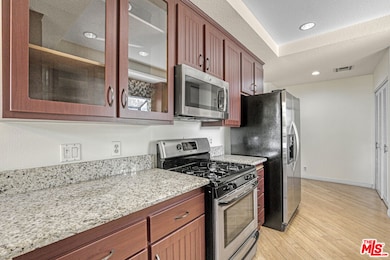Sherman Village 13331 Moorpark St Unit 233 Floor 2 Sherman Oaks, CA 91423
Estimated payment $5,070/month
Highlights
- Fitness Center
- In Ground Pool
- Gated Community
- Ulysses S. Grant Senior High School Rated A-
- Automatic Gate
- Views of Trees
About This Home
Discover unmatched value and resort-style living in this chic, single-level Sherman Village condo. As a highly desirable corner unit on the outside of the building, you'll enjoy unparalleled peace and privacy with only one shared wall and no foot traffic past your door. Step inside to an impressive open-concept floor plan, bathed in natural light, featuring elegant, recessed lighting and a cozy fireplace that anchors the living space, while treetop views from the picture windows add a serene touch. The large, well-appointed kitchen is perfect for any home chef, and you'll appreciate the ultimate convenience of in-unit laundry. Retreat to the spacious master suite, complete with a huge walk-in closet, a private patio balcony, and a fabulous ensuite bathroom. Your dedicated 2-car tandem parking space is in the subterranean garage below Building C, offering a close and incredibly convenient walk to your unit. This is truly resort-style living with its sought-after community amenities: secure entry, elevators, two sparkling pools, a relaxing spa, state-of-the-art gym, and a recreation room. HOA dues include cable, water, trash, Internet, and earthquake insurance for the building. Enjoy a premium location just walking distance to Ventura Boulevard's best shops and acclaimed restaurants and benefit from easy access to major freeways and the popular Sherman Oaks Westfield mall. Don't miss the opportunity to own this private, perfectly located gem!
Listing Agent
Berkshire Hathaway HomeServices California Properties License #01372853 Listed on: 11/21/2025

Property Details
Home Type
- Condominium
Est. Annual Taxes
- $5,017
Year Built
- Built in 1982
HOA Fees
- $850 Monthly HOA Fees
Home Design
- Contemporary Architecture
- Split Level Home
- Entry on the 2nd floor
Interior Spaces
- 1,346 Sq Ft Home
- 3-Story Property
- Living Room with Fireplace
- Dining Room
- Views of Trees
- Security Lights
Kitchen
- Oven or Range
- Microwave
- Dishwasher
Flooring
- Carpet
- Vinyl
Bedrooms and Bathrooms
- 2 Bedrooms
- Walk-In Closet
- 2 Full Bathrooms
Laundry
- Laundry Room
- Laundry in Kitchen
- Dryer
- Washer
Parking
- 55 Parking Spaces
- Driveway
- Automatic Gate
- Guest Parking
- Parking Garage Space
- Controlled Entrance
Additional Features
- In Ground Pool
- Gated Home
- Central Heating and Cooling System
Listing and Financial Details
- Assessor Parcel Number 2360-013-048
Community Details
Overview
- 118 Units
- Low-Rise Condominium
- Maintained Community
Amenities
- Sauna
- Recreation Room
- Elevator
Recreation
- Fitness Center
- Community Pool
- Community Spa
Pet Policy
- Pets Allowed
Security
- Security Service
- Controlled Access
- Gated Community
Map
About Sherman Village
Home Values in the Area
Average Home Value in this Area
Tax History
| Year | Tax Paid | Tax Assessment Tax Assessment Total Assessment is a certain percentage of the fair market value that is determined by local assessors to be the total taxable value of land and additions on the property. | Land | Improvement |
|---|---|---|---|---|
| 2025 | $5,017 | $412,753 | $255,621 | $157,132 |
| 2024 | $5,017 | $404,660 | $250,609 | $154,051 |
| 2023 | $4,921 | $396,727 | $245,696 | $151,031 |
| 2022 | $4,608 | $388,949 | $240,879 | $148,070 |
| 2021 | $4,546 | $381,323 | $236,156 | $145,167 |
| 2019 | $4,406 | $370,014 | $229,152 | $140,862 |
| 2018 | $4,381 | $362,759 | $224,659 | $138,100 |
| 2016 | $4,174 | $348,675 | $215,936 | $132,739 |
| 2015 | $4,112 | $343,439 | $212,693 | $130,746 |
| 2014 | $4,129 | $336,712 | $208,527 | $128,185 |
Property History
| Date | Event | Price | List to Sale | Price per Sq Ft |
|---|---|---|---|---|
| 11/21/2025 11/21/25 | For Sale | $719,999 | -- | $535 / Sq Ft |
Purchase History
| Date | Type | Sale Price | Title Company |
|---|---|---|---|
| Grant Deed | $285,000 | Equity Title Company | |
| Interfamily Deed Transfer | -- | -- |
Mortgage History
| Date | Status | Loan Amount | Loan Type |
|---|---|---|---|
| Open | $142,500 | No Value Available |
Source: The MLS
MLS Number: 25621607
APN: 2360-013-048
- 13331 Moorpark St Unit 206
- 13331 Moorpark St Unit 110
- 13331 Moorpark St Unit 319
- 13453 Moorpark St
- 4301 Fulton Ave Unit 301
- 4301 Fulton Ave Unit 303
- 4259 Fulton Ave Unit 103
- 4425 Atoll Ave
- 4226 Greenbush Ave
- 4216 Greenbush Ave
- 4249 Longridge Ave Unit 102
- 13543 Moorpark St Unit 7
- 13543 Moorpark St Unit 15
- 4615 Fulton Ave
- 4539 Atoll Ave
- 4546 Allott Ave
- 4634 Nagle Ave
- 4454 Ventura Canyon Ave Unit 304
- 36010 Ventura Canyon Ave
- 4405 Ventura Canyon Ave
- 4506 Nagle Ave
- 13429 Moorpark St
- 4406 Fulton Ave Unit 404
- 4434 Fulton Ave Unit 201
- 4301 Fulton Ave Unit 103
- 4266 Fulton Ave Unit 1
- 13512 Moorpark St Unit 103
- 4539 Longridge Ave
- 4337 Dixie Canyon Ave
- 13201 Bloomfield St
- 4610 Fulton Ave
- 13542 Valleyheart Dr N
- 4214 Fulton Ave
- 4214 Fulton Ave Unit 303
- 4225 Longridge Ave
- 4426 Ventura Canyon Ave Unit 204
- 4454 Ventura Canyon Ave Unit 305
- 4641 Fulton Ave Unit 106
- 4346 Ventura Canyon Ave
- 13112 Moorpark St Unit 1
