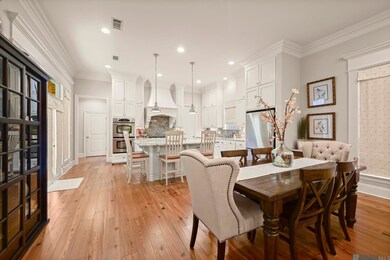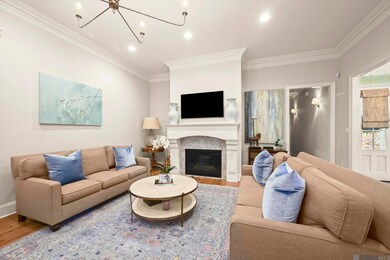
13332 Quail Grove Ave Baton Rouge, LA 70809
Airline/Jefferson NeighborhoodHighlights
- French Architecture
- Tray Ceiling
- Double Vanity
- Stainless Steel Appliances
- Soaking Tub
- Walk-In Closet
About This Home
As of March 2025Welcome to this meticulously maintained custom built 3 bedroom/2.5 bath home in Woodridge Subdivision! Step into the spacious foyer perfect for greeting guests! Upon entering you will immediately notice the 11ft ceilings with triple crown molding and upgraded lighting fixtures, wood floors throughout, gas fireplace, custom roman shades and an abundance of natural light. The open floor plan seamlessly connects the living room to the large dining and kitchen area. The kitchen features a 5-burner gas range, pot filler, beautiful vent hood, double ovens, double stacked custom cabinets, large island, stainless appliances, granite countertops and a walk-in pantry. The spacious owner's suite, located at the back of the home, offers a serene retreat with an en-suite bath featuring a soaking tub, classic fixtures, and an over spacious walk-in closet. One thing you will notice about this home is there is an abundance of storage space with each room having generous walk-in closets. The exterior of home was recently painted in the past year. Landscaping is perfectly manicured and sets the tone for this pristine home. Schedule a private showing today.
Home Details
Home Type
- Single Family
Year Built
- Built in 2011
Lot Details
- 8,276 Sq Ft Lot
- Lot Dimensions are 60x140
- Wood Fence
HOA Fees
- $25 Monthly HOA Fees
Parking
- Garage
Home Design
- French Architecture
- Brick Exterior Construction
- Slab Foundation
Interior Spaces
- 2,252 Sq Ft Home
- 1-Story Property
- Tray Ceiling
- Ceiling height of 9 feet or more
- Ceiling Fan
- Gas Log Fireplace
- Laundry Room
Kitchen
- Oven
- Gas Cooktop
- Dishwasher
- Stainless Steel Appliances
Bedrooms and Bathrooms
- 3 Bedrooms
- Walk-In Closet
- Double Vanity
- Soaking Tub
- Separate Shower
Utilities
- Cooling Available
- Heating Available
Community Details
- Woodridge Subd Subdivision
Map
Similar Homes in Baton Rouge, LA
Home Values in the Area
Average Home Value in this Area
Property History
| Date | Event | Price | Change | Sq Ft Price |
|---|---|---|---|---|
| 03/26/2025 03/26/25 | Sold | -- | -- | -- |
| 02/04/2025 02/04/25 | Pending | -- | -- | -- |
| 11/01/2024 11/01/24 | For Sale | $446,000 | -- | $198 / Sq Ft |
Source: Greater Baton Rouge Association of REALTORS®
MLS Number: 2024020245
- 13322 Quail Grove Ave
- 13404 Quail Grove Ave
- 13425 Quail Grove Ave
- 8940 Glenfield Dr
- Lot 121 Betti Helen Place
- 8926 Foxgate Dr
- 8730 Pecue Ln
- 8730-8760 Pecue Ln
- 8659 Highcrest Dr
- 8631 Foxfield Dr
- 14633 Villa Vista Dr
- 14409 Royal Villa Dr
- 14901 Town Dr
- 14868 Kingsland Way
- 14465 Jamestown Blvd
- 15009 Via Horti Ct
- 7717 Whitetip Ave
- 1720 Seawolf Dr
- 1714 Seawolf Dr
- 7603 Whitetip Ave






