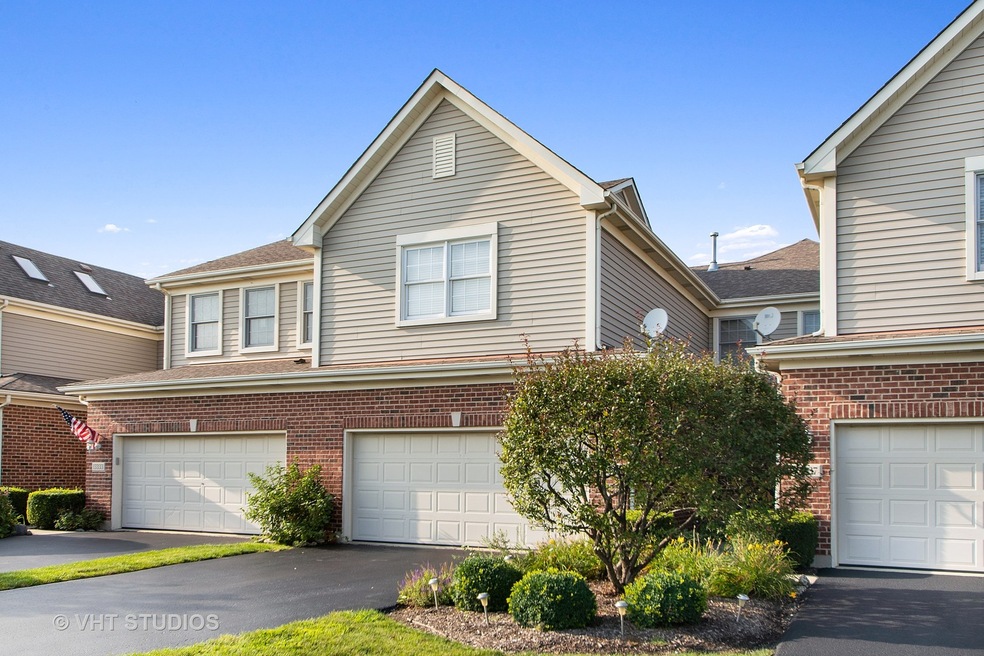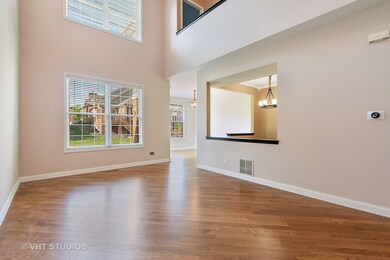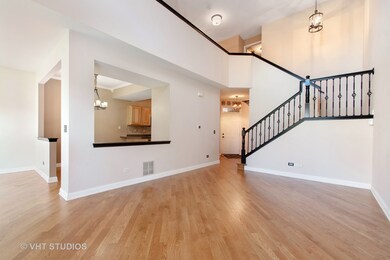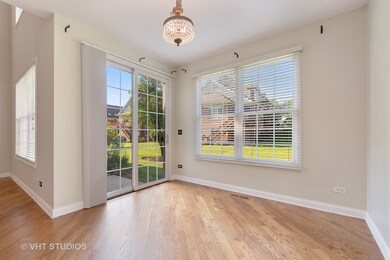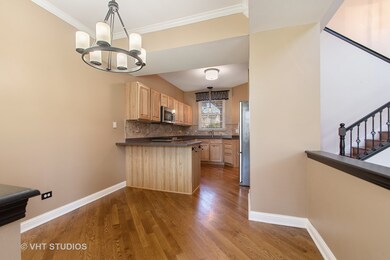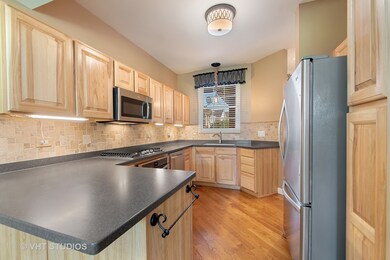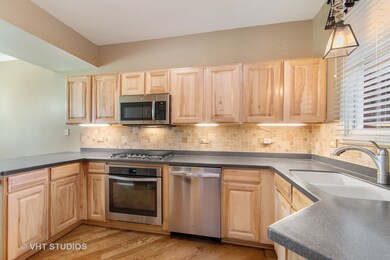
13335 Ash Ct Unit 3913335 Palos Heights, IL 60463
Westgate Valley NeighborhoodEstimated Value: $303,000 - $352,000
Highlights
- Sauna
- Landscaped Professionally
- Vaulted Ceiling
- Chippewa Elementary School Rated A-
- Pond
- Wood Flooring
About This Home
As of October 2019Absolutely Stunning 2 story townhome in a quite culdesac location. This immaculate move in ready townhome features a dramatic 2 story living room, open floor plan, gleaming hardwood flooring, staircase railing & crown moulding new 2014, large eat-in kitchen with upgraded natural cherry wood like cabinetry, breakfast bar, Stainless steel appliances new in 2018, dining area with sliding glass door that leads to a patio and quiet backyard. You will love the grand master bedroom with vaulted ceilings, his & hers walk-in closets, bathroom with double sink vanity, jacuzzi tub plus a separate shower. There's an open loft ideal for an office or quiet reading room. Everyone will love the convenience of the laundry room near the bedrooms. New in September, 2019 Andersen sliding glass patio door. Some of the other appointments include an open railing, white trim, white 2 panel doors, decorative lighting. This winter enjoy the Sauna room. Move in today! Newer hot water tank & sump pump.
Last Agent to Sell the Property
Coldwell Banker Realty License #475089755 Listed on: 08/27/2019

Property Details
Home Type
- Condominium
Est. Annual Taxes
- $6,395
Year Built
- 2002
Lot Details
- Cul-De-Sac
- Landscaped Professionally
HOA Fees
- $302 per month
Parking
- Attached Garage
- Garage Transmitter
- Garage Door Opener
- Driveway
- Parking Included in Price
- Garage Is Owned
Home Design
- Brick Exterior Construction
- Slab Foundation
- Asphalt Shingled Roof
Interior Spaces
- Vaulted Ceiling
- Workroom
- Loft
- Sauna
- Wood Flooring
Kitchen
- Breakfast Bar
- Oven or Range
- Microwave
- Dishwasher
- Stainless Steel Appliances
- Disposal
Bedrooms and Bathrooms
- Walk-In Closet
- Primary Bathroom is a Full Bathroom
- Dual Sinks
- Whirlpool Bathtub
- Separate Shower
Laundry
- Laundry on upper level
- Dryer
- Washer
Unfinished Basement
- Basement Fills Entire Space Under The House
- Finished Basement Bathroom
Home Security
Outdoor Features
- Pond
- Patio
Location
- Property is near a bus stop
Utilities
- Forced Air Heating and Cooling System
- Heating System Uses Gas
- Lake Michigan Water
- Cable TV Available
Community Details
Pet Policy
- Pets Allowed
Additional Features
- Common Area
- Storm Screens
Ownership History
Purchase Details
Home Financials for this Owner
Home Financials are based on the most recent Mortgage that was taken out on this home.Purchase Details
Home Financials for this Owner
Home Financials are based on the most recent Mortgage that was taken out on this home.Similar Homes in the area
Home Values in the Area
Average Home Value in this Area
Purchase History
| Date | Buyer | Sale Price | Title Company |
|---|---|---|---|
| Bonomo Laura M | $248,000 | First American Title | |
| Brown Raymond L | $235,000 | Ticor Title Insurance |
Mortgage History
| Date | Status | Borrower | Loan Amount |
|---|---|---|---|
| Open | Bonomo Laura M | $148,800 | |
| Previous Owner | Brown Raymond L | $224,000 | |
| Previous Owner | Brown Raymond L | $187,000 | |
| Previous Owner | Brown Raymond L | $23,451 | |
| Previous Owner | Brown Raymond L | $187,600 |
Property History
| Date | Event | Price | Change | Sq Ft Price |
|---|---|---|---|---|
| 10/09/2019 10/09/19 | Sold | $248,000 | -0.8% | $138 / Sq Ft |
| 09/27/2019 09/27/19 | Pending | -- | -- | -- |
| 09/26/2019 09/26/19 | For Sale | $250,000 | 0.0% | $139 / Sq Ft |
| 09/19/2019 09/19/19 | Pending | -- | -- | -- |
| 09/11/2019 09/11/19 | Price Changed | $250,000 | -2.9% | $139 / Sq Ft |
| 08/27/2019 08/27/19 | For Sale | $257,500 | -- | $143 / Sq Ft |
Tax History Compared to Growth
Tax History
| Year | Tax Paid | Tax Assessment Tax Assessment Total Assessment is a certain percentage of the fair market value that is determined by local assessors to be the total taxable value of land and additions on the property. | Land | Improvement |
|---|---|---|---|---|
| 2024 | $6,395 | $24,825 | $3,957 | $20,868 |
| 2023 | $6,395 | $24,825 | $3,957 | $20,868 |
| 2022 | $6,395 | $21,131 | $1,390 | $19,741 |
| 2021 | $6,137 | $21,131 | $1,390 | $19,741 |
| 2020 | $7,147 | $21,131 | $1,390 | $19,741 |
| 2019 | $6,969 | $21,037 | $1,283 | $19,754 |
| 2018 | $6,598 | $21,037 | $1,283 | $19,754 |
| 2017 | $6,593 | $21,037 | $1,283 | $19,754 |
| 2016 | $6,617 | $20,140 | $1,035 | $19,105 |
| 2015 | $6,479 | $20,140 | $1,035 | $19,105 |
| 2014 | $5,488 | $20,140 | $1,035 | $19,105 |
| 2013 | $4,858 | $19,433 | $2,353 | $17,080 |
Agents Affiliated with this Home
-
Linda Horton

Seller's Agent in 2019
Linda Horton
Coldwell Banker Realty
(708) 560-3133
4 in this area
61 Total Sales
-
Mary Maloney

Buyer's Agent in 2019
Mary Maloney
Realty Executives
(708) 870-1010
4 in this area
61 Total Sales
Map
Source: Midwest Real Estate Data (MRED)
MLS Number: MRD10498916
APN: 24-32-300-056-1014
- 13083 Timber Ct
- 13342 Forest Ridge Dr Unit 71
- 13410 Forest Ridge Dr Unit 56
- 2106 Medinah Ct Unit B
- 33 Spyglass Cir Unit 33
- 12907 S Ridgeland Ave
- 13051 S Mason Ave
- 13001 S Westgate Dr
- 12732 S Austin Ave
- 6850 W 131st St
- 12607 S Meade Ave
- 5715 129th St Unit 1A
- 5540 135th St
- 9208 S Monitor Ave
- 6949 W Park Lane Dr
- 5704 W 128th St Unit 1C
- 12650 W Navajo Dr
- 12506 S Austin Ave
- 6231 W 125th St
- 13324 W Circle Drive Pkwy Unit 601
- 13335 Ash Ct Unit 3913335
- 13333 Ash Ct Unit 3913333
- 13337 Ash Ct Unit 3913337
- 13331 Ash Ct Unit 3913331
- 13339 Ash Ct Unit 3913339
- 13329 Ash Ct Unit 3913329
- 13329 Ash Ct Unit 39A
- 13341 Ash Ct Unit 3913341
- 13343 Ash Ct Unit 3913343
- 13211 Greenleaf Trail Unit 31
- 13310 Ash Ct
- 13213 Greenleaf Trail Unit 32
- 13345 Ash Ct Unit 4013345
- 13209 Greenleaf Trail Unit 31
- 13327 Ash Ct Unit 3813327
- 13215 Greenleaf Trail Unit 32
- 13347 Ash Ct Unit 4013347
- 13325 Ash Ct Unit 3813325
- 13349 Ash Ct Unit 4013349
- 13217 Greenleaf Trail Unit 33
