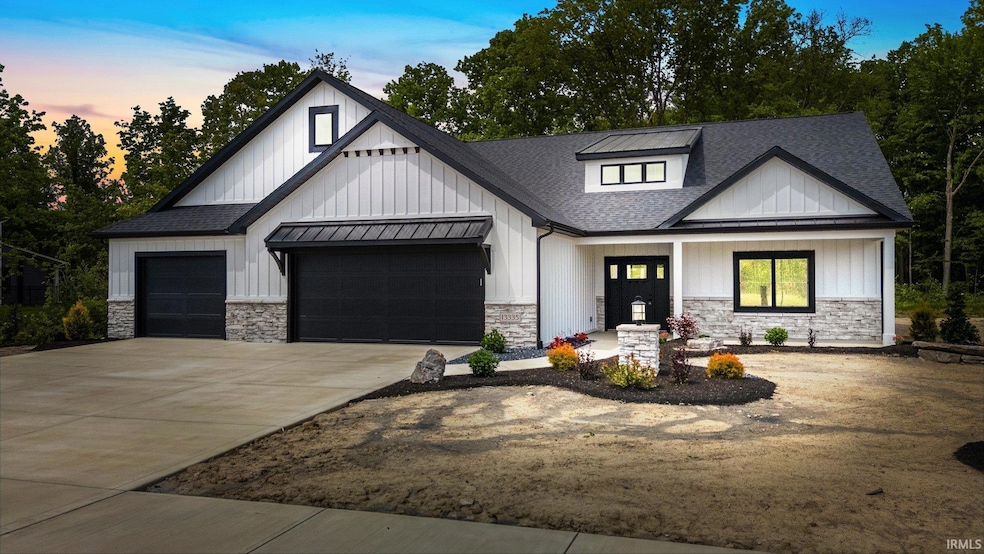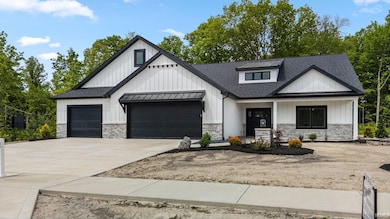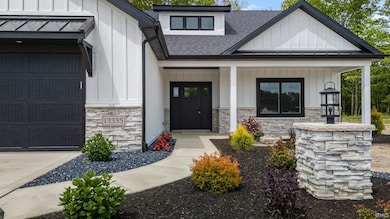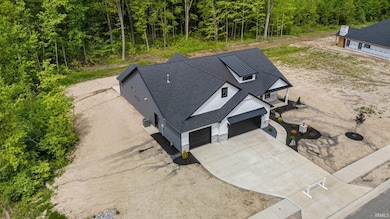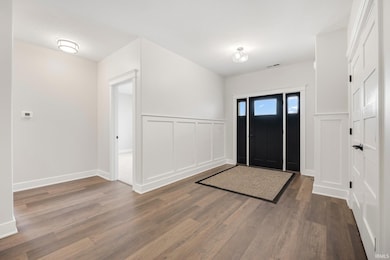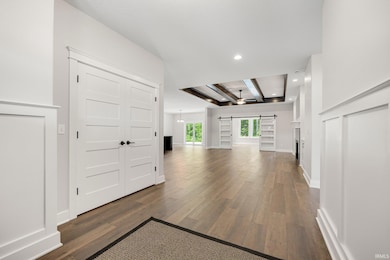
13335 Passerine Blvd Fort Wayne, IN 46845
Estimated payment $4,180/month
Highlights
- Primary Bedroom Suite
- Custom Home
- ENERGY STAR Certified Homes
- Cedarville Elementary School Rated A-
- Open Floorplan
- Backs to Open Ground
About This Home
Open House Friday 5/23/25, 5:00-7:00 pm. Move in ready, One-of-a-kind, Custom Built Home by Seivers Builders on a Lg Gorgeous Lot, w/wooded backdrop! 2715 SF Craftsman Style, Open Concept. As you enter the open foyer, you will notice the 9' ft ceilings throughout. Craftsman style trim, Beamed GR, Premium laminate plank flooring, rounded corners, 42" ventless gas Fireplace w/mantle & granite front. Notice the 36" tall maple cabinetry by Copper River, marble countertops, backsplash, & undermount lighting in kitchen. 8 ft granite island, & Pot filler faucet above range w/vented hood! Family Room w/barn doors & nature views galore! Master on-suite w/8 ft walk in tile shower, 12" ceiling rain head & more! So Many Extras, see additional Feature sheet in MLS docs!
Open House Schedule
-
Thursday, May 22, 20255:00 to 7:00 pm5/22/2025 5:00:00 PM +00:005/22/2025 7:00:00 PM +00:00Open House! Stop by to view this amazing 3 Bdr., 2.5 Bath Custom Built Craftsman Style Home by Sievers Builders! Gorgeous Lot w/woods behind and beside! 2715 SF w/All the Extras! New without the wait!Add to Calendar
-
Friday, May 23, 20255:00 to 7:00 pm5/23/2025 5:00:00 PM +00:005/23/2025 7:00:00 PM +00:00Gorgeous Custom Built Craftsman Style Ranch by Sievers Builders! 2715 SF, split bdr floorplan with all the Extras! New Home without the wait!!Add to Calendar
Home Details
Home Type
- Single Family
Year Built
- Built in 2025
Lot Details
- 0.4 Acre Lot
- Lot Dimensions are 110x160x110x160
- Backs to Open Ground
- Rural Setting
- Landscaped
- Level Lot
- Irrigation
HOA Fees
- $41 Monthly HOA Fees
Parking
- 3 Car Attached Garage
- Garage Door Opener
- Driveway
- Off-Street Parking
Home Design
- Custom Home
- Craftsman Architecture
- Slab Foundation
- Shingle Roof
- Cedar
- Vinyl Construction Material
Interior Spaces
- 2,715 Sq Ft Home
- 1-Story Property
- Open Floorplan
- Chair Railings
- Beamed Ceilings
- Tray Ceiling
- Ceiling height of 9 feet or more
- Ceiling Fan
- Gas Log Fireplace
- ENERGY STAR Qualified Windows
- ENERGY STAR Qualified Doors
- Insulated Doors
- Entrance Foyer
- Great Room
- Living Room with Fireplace
Kitchen
- Walk-In Pantry
- Oven or Range
- Kitchen Island
- Solid Surface Countertops
- Built-In or Custom Kitchen Cabinets
- Disposal
Flooring
- Carpet
- Laminate
- Vinyl
Bedrooms and Bathrooms
- 3 Bedrooms
- Primary Bedroom Suite
- Split Bedroom Floorplan
- Walk-In Closet
- Double Vanity
- Bathtub with Shower
- Separate Shower
Laundry
- Laundry on main level
- Gas And Electric Dryer Hookup
Attic
- Storage In Attic
- Pull Down Stairs to Attic
Eco-Friendly Details
- Energy-Efficient Appliances
- Energy-Efficient HVAC
- Energy-Efficient Insulation
- Energy-Efficient Doors
- ENERGY STAR Certified Homes
- ENERGY STAR Qualified Equipment for Heating
- ENERGY STAR/Reflective Roof
- Energy-Efficient Thermostat
Schools
- Cedarville Elementary School
- Leo Middle School
- Leo High School
Utilities
- Forced Air Heating and Cooling System
- ENERGY STAR Qualified Air Conditioning
- High-Efficiency Furnace
- Heating System Uses Gas
Additional Features
- ADA Inside
- Covered patio or porch
Community Details
- Built by Rex Sievers, Seivers Builders. LLC
- Eagle Rock Subdivision
Listing and Financial Details
- Assessor Parcel Number 02-03-19-398-002.000-042
- Seller Concessions Not Offered
Map
Home Values in the Area
Average Home Value in this Area
Property History
| Date | Event | Price | Change | Sq Ft Price |
|---|---|---|---|---|
| 05/19/2025 05/19/25 | For Sale | $629,900 | -- | $232 / Sq Ft |
Similar Homes in Fort Wayne, IN
Source: Indiana Regional MLS
MLS Number: 202518610
- 6030 Arvada Way
- 6146 Arvada Way
- 13222 Malfini Trail
- 5225 Sorrento Blvd
- 5208 Hursh Rd
- 13132 Denton Hill
- 5828 N Shore Dr
- 11503 Cedar Springs Pkwy
- 5322 Copper Horse Trail
- 5333 Copper Horse Trail
- 5442 Copper Horse Trail
- 4421 Norarrow Dr
- 5797 Rolling Run Ct Unit 17
- 4321 Norarrow Dr
- 5755 Rolling Run Ct Unit 16
- 4121 Norarrow Dr
- 5540 Rolling Run Ct Unit 20
- 5693 Rolling Run Ct Unit 15
- 5631 Rolling Run Ct Unit 14
- 10928 Oak Wind Ct
