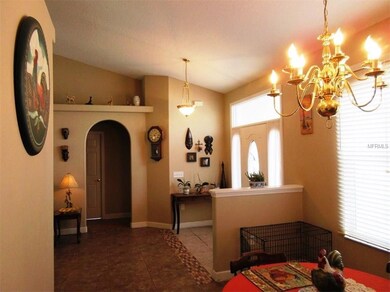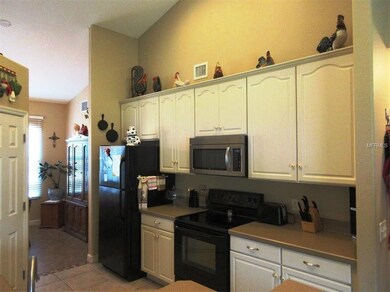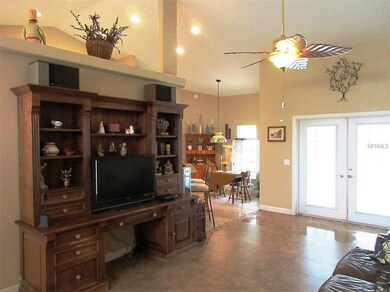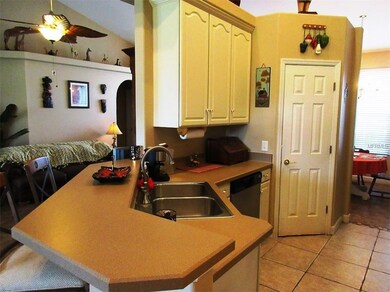
13336 Biscayne Dr Grand Island, FL 32735
Highlights
- Private Lot
- Main Floor Primary Bedroom
- L-Shaped Dining Room
- Traditional Architecture
- High Ceiling
- 2 Car Attached Garage
About This Home
As of July 2025Grand Island home on almost a half an acre with back yard fenced and plenty of room for a pool. Block construction split plan layout. Foyer, living room, kitchen and baths are tiled. Planter shelves in living room.
Master bath has dual sinks, garden tub and walk-in shower. Kitchen features breakfast bar and nook as well as pantry. Inside utility room just off the oversized two-car garage. The Lanai is 31x12. New roof in 2014 as well as fresh paint. Original owners, builder plans and spec available.
Last Agent to Sell the Property
HARRISON REAL PROPERTY GROUP Brokerage Phone: 352-735-4433 License #678794 Listed on: 10/06/2017
Home Details
Home Type
- Single Family
Est. Annual Taxes
- $2,191
Year Built
- Built in 2003
Lot Details
- 0.46 Acre Lot
- Lot Dimensions are 174x116
- Fenced
- Private Lot
- Property is zoned R-3
HOA Fees
- $13 Monthly HOA Fees
Parking
- 2 Car Attached Garage
Home Design
- Traditional Architecture
- Slab Foundation
- Shingle Roof
- Block Exterior
Interior Spaces
- 1,647 Sq Ft Home
- High Ceiling
- Ceiling Fan
- Window Treatments
- Sliding Doors
- Entrance Foyer
- L-Shaped Dining Room
- Breakfast Room
- Inside Utility
Kitchen
- Eat-In Kitchen
- Oven
- Range
- Microwave
- Dishwasher
Flooring
- Laminate
- Ceramic Tile
Bedrooms and Bathrooms
- 3 Bedrooms
- Primary Bedroom on Main
- Split Bedroom Floorplan
- Walk-In Closet
- 2 Full Bathrooms
Schools
- Treadway Elementary School
- Eustis Middle School
- Eustis High School
Utilities
- Central Heating and Cooling System
- Gas Water Heater
- Septic Tank
Community Details
- Biscayne Heights Ph Ii Sub Subdivision
- The community has rules related to deed restrictions
Listing and Financial Details
- Visit Down Payment Resource Website
- Tax Lot 73
- Assessor Parcel Number 32-18-26-002600007300
Ownership History
Purchase Details
Home Financials for this Owner
Home Financials are based on the most recent Mortgage that was taken out on this home.Purchase Details
Home Financials for this Owner
Home Financials are based on the most recent Mortgage that was taken out on this home.Purchase Details
Purchase Details
Home Financials for this Owner
Home Financials are based on the most recent Mortgage that was taken out on this home.Purchase Details
Home Financials for this Owner
Home Financials are based on the most recent Mortgage that was taken out on this home.Similar Home in Grand Island, FL
Home Values in the Area
Average Home Value in this Area
Purchase History
| Date | Type | Sale Price | Title Company |
|---|---|---|---|
| Warranty Deed | $325,000 | Shipley Law Firm & Title | |
| Warranty Deed | $325,000 | Shipley Law Firm & Title | |
| Warranty Deed | $145,000 | None Listed On Document | |
| Warranty Deed | $100 | None Listed On Document | |
| Warranty Deed | $182,000 | Shipley Law Firm & Title Com | |
| Warranty Deed | $162,600 | -- |
Mortgage History
| Date | Status | Loan Amount | Loan Type |
|---|---|---|---|
| Open | $319,113 | FHA | |
| Closed | $319,113 | FHA | |
| Previous Owner | $100,000 | Credit Line Revolving | |
| Previous Owner | $10,000 | FHA | |
| Previous Owner | $139,925 | FHA | |
| Previous Owner | $167,800 | VA | |
| Previous Owner | $162,540 | VA |
Property History
| Date | Event | Price | Change | Sq Ft Price |
|---|---|---|---|---|
| 07/03/2025 07/03/25 | Sold | $325,000 | -1.5% | $197 / Sq Ft |
| 06/02/2025 06/02/25 | Pending | -- | -- | -- |
| 05/19/2025 05/19/25 | Price Changed | $329,900 | -2.9% | $200 / Sq Ft |
| 05/10/2025 05/10/25 | For Sale | $339,900 | +134.4% | $206 / Sq Ft |
| 12/06/2024 12/06/24 | Sold | $145,000 | 0.0% | $88 / Sq Ft |
| 12/06/2024 12/06/24 | For Sale | $145,000 | -20.3% | $88 / Sq Ft |
| 10/31/2024 10/31/24 | Pending | -- | -- | -- |
| 02/26/2018 02/26/18 | Off Market | $182,000 | -- | -- |
| 11/28/2017 11/28/17 | Sold | $182,000 | -2.7% | $111 / Sq Ft |
| 11/01/2017 11/01/17 | Pending | -- | -- | -- |
| 10/19/2017 10/19/17 | Price Changed | $187,000 | -5.1% | $114 / Sq Ft |
| 10/06/2017 10/06/17 | For Sale | $197,000 | -- | $120 / Sq Ft |
Tax History Compared to Growth
Tax History
| Year | Tax Paid | Tax Assessment Tax Assessment Total Assessment is a certain percentage of the fair market value that is determined by local assessors to be the total taxable value of land and additions on the property. | Land | Improvement |
|---|---|---|---|---|
| 2025 | $2,900 | $222,210 | -- | -- |
| 2024 | $2,900 | $222,210 | -- | -- |
| 2023 | $2,900 | $209,460 | $0 | $0 |
| 2022 | $2,723 | $203,360 | $0 | $0 |
| 2021 | $2,628 | $197,444 | $0 | $0 |
| 2020 | $2,747 | $194,718 | $0 | $0 |
| 2019 | $3,121 | $177,728 | $0 | $0 |
| 2018 | $2,933 | $169,234 | $0 | $0 |
| 2017 | $395 | $109,833 | $0 | $0 |
| 2016 | $397 | $107,574 | $0 | $0 |
| 2015 | $397 | $106,827 | $0 | $0 |
| 2014 | $403 | $105,980 | $0 | $0 |
Agents Affiliated with this Home
-
Rodney Torrance

Seller's Agent in 2025
Rodney Torrance
RE/MAX
(407) 221-6072
6 in this area
86 Total Sales
-
Heather Kolin

Buyer's Agent in 2025
Heather Kolin
PALMANO GROUP RE BROKERAGE LLC
(407) 982-0305
26 Total Sales
-
Stellar Non-Member Agent
S
Seller's Agent in 2024
Stellar Non-Member Agent
FL_MFRMLS
-
Mandy Bass

Seller's Agent in 2017
Mandy Bass
HARRISON REAL PROPERTY GROUP
(352) 636-3415
2 in this area
16 Total Sales
-
Jennifer Glidewell
J
Buyer's Agent in 2017
Jennifer Glidewell
CENTURY 21 SPOUSES WITH HOUSES REALTY
(352) 552-2657
2 in this area
73 Total Sales
Map
Source: Stellar MLS
MLS Number: G4847967
APN: 32-18-26-0026-000-07300
- 13206 Biscayne Dr
- 37031 Lake Overlook Dr
- 0 Deer Meadow Ln
- 37125 Scenic Bluff Dr
- 13546 Biscayne Grove Ln
- 13336 Grand Terrace Dr
- 13545 Oak Bend Dr
- 13233 Lake Yale View Loop
- 13000 Trovita Dr
- 13000 Trovita Dr
- 13000 Trovita Dr
- 13000 Trovita Dr
- 13000 Trovita Dr
- 13000 Trovita Dr
- 12977 Trovita Dr
- 12897 Trovita Dr
- 12903 Trovita Dr
- 12801 Trovita Dr
- 12795 Trovita Dr
- 12783 Trovita Dr






