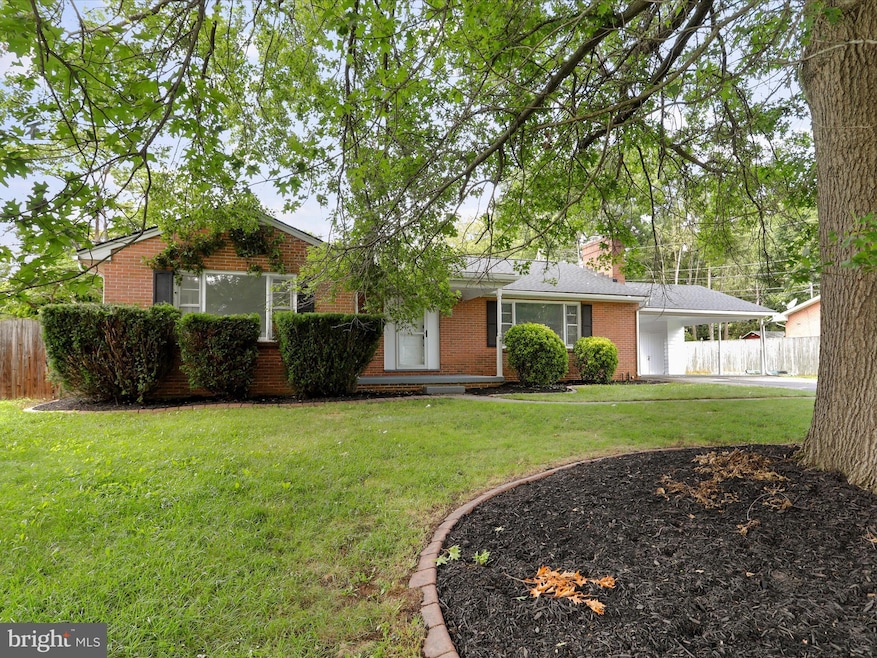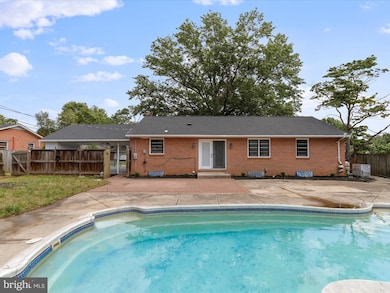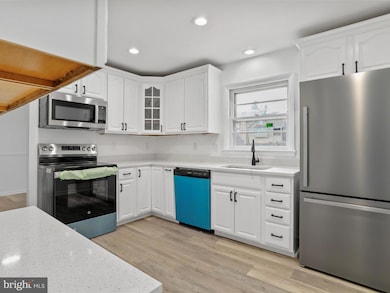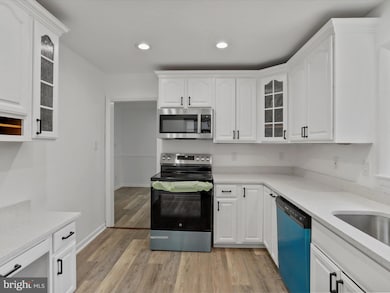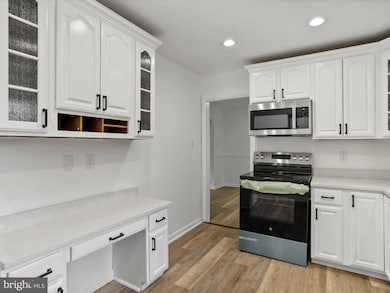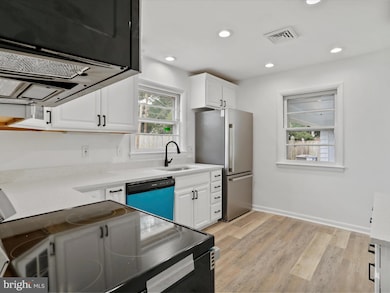13336 Keener Rd Hagerstown, MD 21742
Estimated payment $2,069/month
Highlights
- In Ground Pool
- Rambler Architecture
- Patio
- Paramount Elementary School Rated A-
- No HOA
- Living Room
About This Home
Recently renovated brick rancher with modern upgrades and an inground pool. Don’t miss this beautifully updated 3-bed, 2-bath brick rancher on a 0.33-acre lot in a quiet, convenient Hagerstown location. With a brand new roof, modern finishes, and a backyard built for summer fun, this home is move-in ready and waiting for you. Inside, you’ll love the luxury vinyl plank flooring, fresh lighting, and an updated kitchen with sleek quartz countertops and new appliances. The spacious living room with a wood-burning fireplace and a separate dining area creates a warm and functional layout. Both bathrooms feature modern tile showers, including a private bathroom off the primary bedroom. Step out back and discover your private outdoor oasis. The fully fenced backyard offers plenty of space to relax, play, and entertain. Cool off in the inground pool or lounge on the patio. Whether you're hosting a barbecue or enjoying a quiet evening swim, this backyard is built for making memories. Additional highlights include a 2-car carport, mature landscaping, and a peaceful neighborhood feel with easy access to local amenities and commuter routes. Enjoy fun and modern comfort. Schedule your showing today!
Listing Agent
(304) 279-3150 jonathan@blueribbonrealty.com Weichert Realtors - Blue Ribbon License #WVS210301717 Listed on: 07/18/2025

Home Details
Home Type
- Single Family
Est. Annual Taxes
- $2,376
Year Built
- Built in 1961 | Remodeled in 2025
Lot Details
- 0.33 Acre Lot
- Property is zoned RS
Home Design
- Rambler Architecture
- Brick Exterior Construction
- Block Foundation
Interior Spaces
- Property has 2 Levels
- Central Vacuum
- Wood Burning Fireplace
- Brick Fireplace
- Living Room
- Dining Room
- Basement Fills Entire Space Under The House
- Washer and Dryer Hookup
Kitchen
- Electric Oven or Range
- Built-In Microwave
- Dishwasher
Bedrooms and Bathrooms
- 3 Main Level Bedrooms
- 2 Full Bathrooms
Parking
- 2 Parking Spaces
- 2 Attached Carport Spaces
- Driveway
Outdoor Features
- In Ground Pool
- Patio
Utilities
- Central Air
- Heating System Uses Oil
- Hot Water Heating System
- Electric Water Heater
Community Details
- No Home Owners Association
- Fountain Head Subdivision
Listing and Financial Details
- Tax Lot 23
- Assessor Parcel Number 2227012949
Map
Home Values in the Area
Average Home Value in this Area
Tax History
| Year | Tax Paid | Tax Assessment Tax Assessment Total Assessment is a certain percentage of the fair market value that is determined by local assessors to be the total taxable value of land and additions on the property. | Land | Improvement |
|---|---|---|---|---|
| 2025 | $2,366 | $252,633 | $0 | $0 |
| 2024 | $2,366 | $228,500 | $87,100 | $141,400 |
| 2023 | $2,228 | $215,233 | $0 | $0 |
| 2022 | $2,091 | $201,967 | $0 | $0 |
| 2021 | $1,987 | $188,700 | $87,100 | $101,600 |
| 2020 | $1,987 | $188,300 | $0 | $0 |
| 2019 | $1,992 | $187,900 | $0 | $0 |
| 2018 | $1,988 | $187,500 | $87,100 | $100,400 |
| 2017 | $1,957 | $184,600 | $0 | $0 |
| 2016 | -- | $181,700 | $0 | $0 |
| 2015 | $2,124 | $178,800 | $0 | $0 |
| 2014 | $2,124 | $178,800 | $0 | $0 |
Property History
| Date | Event | Price | List to Sale | Price per Sq Ft | Prior Sale |
|---|---|---|---|---|---|
| 11/04/2025 11/04/25 | Price Changed | $355,000 | -2.7% | $239 / Sq Ft | |
| 09/11/2025 09/11/25 | Price Changed | $365,000 | -2.7% | $245 / Sq Ft | |
| 07/18/2025 07/18/25 | For Sale | $375,000 | +78.6% | $252 / Sq Ft | |
| 03/31/2012 03/31/12 | Sold | $210,000 | 0.0% | $141 / Sq Ft | View Prior Sale |
| 02/09/2012 02/09/12 | Pending | -- | -- | -- | |
| 12/28/2011 12/28/11 | Price Changed | $210,000 | -6.6% | $141 / Sq Ft | |
| 09/14/2011 09/14/11 | Price Changed | $224,900 | -6.1% | $151 / Sq Ft | |
| 03/26/2011 03/26/11 | For Sale | $239,500 | +14.0% | $161 / Sq Ft | |
| 03/17/2011 03/17/11 | Off Market | $210,000 | -- | -- | |
| 03/16/2011 03/16/11 | For Sale | $239,500 | -- | $161 / Sq Ft |
Purchase History
| Date | Type | Sale Price | Title Company |
|---|---|---|---|
| Deed | $260,000 | Friends Title | |
| Deed | $210,000 | None Available | |
| Deed | $318,000 | -- | |
| Deed | $318,000 | -- | |
| Deed | $20,000 | -- | |
| Deed | $132,500 | -- |
Mortgage History
| Date | Status | Loan Amount | Loan Type |
|---|---|---|---|
| Open | $279,000 | Construction | |
| Previous Owner | $214,500 | VA | |
| Previous Owner | $254,400 | Purchase Money Mortgage | |
| Previous Owner | $254,400 | Purchase Money Mortgage | |
| Closed | -- | No Value Available |
Source: Bright MLS
MLS Number: MDWA2030136
APN: 27-012949
- 13343 Keener Rd
- 13335 Keener Rd
- 13407 Cherry Tree Cir
- 19103 Beacon Ln
- 13314 Newport Ct
- 13517 Paradise Church Rd
- 19703 Portsmouth Dr
- 13209 Briarcliff Dr
- 19330 Longmeadow Rd
- 19120 Olde Waterford Rd
- 13336 Marquise Dr
- 19111 Black Maple Way
- 18930 Maple Valley Cir
- 20111 Regent Cir
- 20122 Regent Cir
- 13028 Woodburn Dr
- 13430 Marquise Dr Unit 80
- 18806 Fountain Terrace
- TBD Turquoise Dr Unit V221
- 19554 Turquoise Dr Unit V219
- 18930 Maple Valley Cir
- 18806 Fountain Terrace
- 19004 Mount Maple Ct
- 18719 Northridge Dr
- 12806 Little Elliott Dr
- 1400 Haven Rd
- 18704 Mesa Terrace
- 1383 Lindsay Ln
- 1167 Fairchild Ave
- 1021 Potomac Ave Unit 1ST FLOOR
- 18307 Ashley Dr
- 908 Hamilton Blvd
- 18303 Buckeye Cir
- 664-666 Oak Hill Ave
- 488 Mcdowell Ave
- 648 N Mulberry St
- 511 N Burhans Blvd
- 72 Wayside Ave
- 438 Mitchell Ave
- 1310 Delaware Ln Unit A
