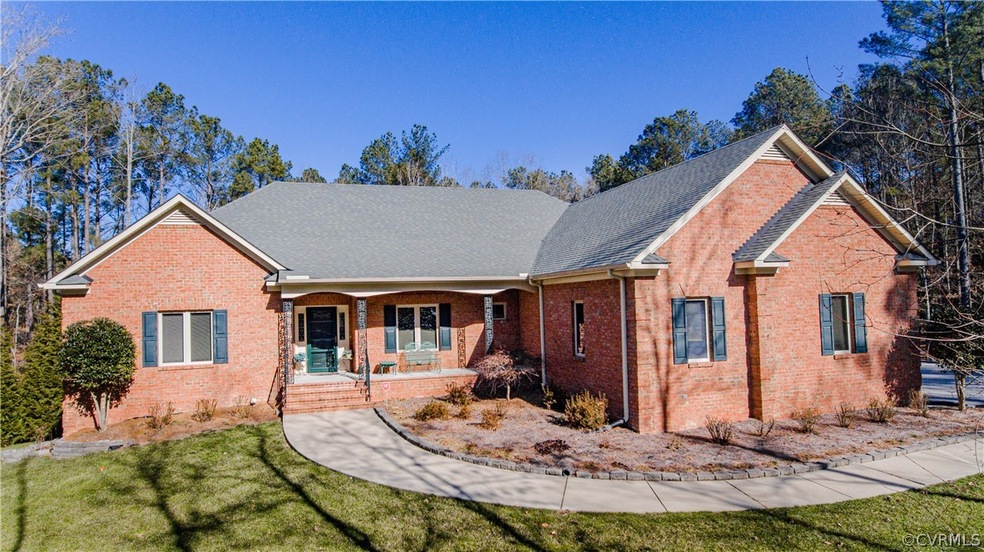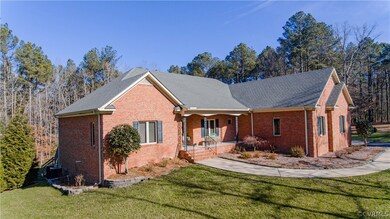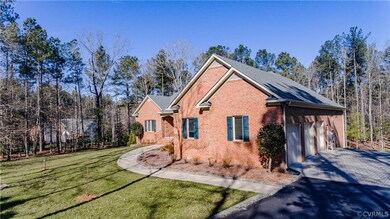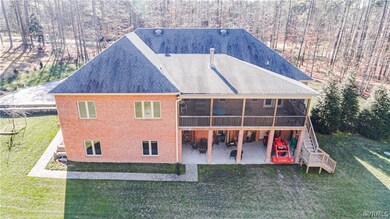
13337 Blue Heron Loop Chesterfield, VA 23838
South Chesterfield County NeighborhoodHighlights
- Lake Front
- Community Boat Facilities
- Outdoor Pool
- On Golf Course
- Fitness Center
- 2.88 Acre Lot
About This Home
As of March 2021Gorgeous, custom built, all brick ranch. Situated on a 2.87 acre lot on the most scenic part of the Lake Chesdin Golf Club, this home was designed to enjoy the natural setting and landscaped yard through plenty of large cased windows. All Cabinetry, Built-Ins, and Triple Moldings Are Solid Maple Wood In Natural Tones! Neutral Shades are featured throughout on Walls, Slate, Ceramic & Carpet. Huge Screened Porch Off Breakfast area & Master Bedroom. Oversized Patio Off Rec Room. Generous size Rooms! Kitchen features stainless appliances, Double Oven, Walk-In Pantry, Breakfast Bar & Large Dining Nook! Master Suite With Large Walk In Closet with Built Ins, Master Bath has Jetted Jacuzzi Tub, Separate Shower & Double Vanities! Custom Built In Solid Maple Shelving In Living Room, Office & Rec Room! Beautifully Finished Lower Level Features Huge Rec Room, Built In Bar, Full Bath & Room W/Double Closet perfect for a Guest/In-law suite! Lower Level Huge Workshop w/Double Drive-In Door, Storage Shelving & Drawers, New Water Heater and Shop Lights. Fully Finished 3-Car Garage. Full yard irrigation system. Quality craftsmanship and impeccable fit and finish Inside & Out!
Last Agent to Sell the Property
EXP Realty LLC License #0225088750 Listed on: 01/17/2021

Home Details
Home Type
- Single Family
Est. Annual Taxes
- $4,040
Year Built
- Built in 2012
Lot Details
- 2.88 Acre Lot
- Lake Front
- On Golf Course
- Sprinkler System
- Zoning described as R88
HOA Fees
- $148 Monthly HOA Fees
Parking
- 3 Car Attached Garage
- Garage Door Opener
- Driveway
Home Design
- Brick Exterior Construction
- Composition Roof
Interior Spaces
- 3,783 Sq Ft Home
- 1-Story Property
- Built-In Features
- Bookcases
- High Ceiling
- Ceiling Fan
- Recessed Lighting
- Wood Burning Fireplace
- Fireplace Features Masonry
- Gas Fireplace
- Dining Area
- Screened Porch
- Golf Course Views
- Partial Basement
Kitchen
- Breakfast Area or Nook
- Stove
- Granite Countertops
Flooring
- Partially Carpeted
- Slate Flooring
- Ceramic Tile
Bedrooms and Bathrooms
- 4 Bedrooms
- En-Suite Primary Bedroom
- Walk-In Closet
- Hydromassage or Jetted Bathtub
Outdoor Features
- Outdoor Pool
- Patio
- Exterior Lighting
Schools
- Gates Elementary School
- Matoaca Middle School
- Matoaca High School
Utilities
- Zoned Heating and Cooling
- Heat Pump System
- Water Heater
- Septic Tank
Listing and Financial Details
- Tax Lot 36
- Assessor Parcel Number 731-62-85-23-500-000
Community Details
Overview
- Chesdin Landing Subdivision
- Community Lake
- Pond in Community
Amenities
- Common Area
- Clubhouse
Recreation
- Community Boat Facilities
- Tennis Courts
- Fitness Center
- Community Pool
- Trails
Ownership History
Purchase Details
Purchase Details
Home Financials for this Owner
Home Financials are based on the most recent Mortgage that was taken out on this home.Purchase Details
Home Financials for this Owner
Home Financials are based on the most recent Mortgage that was taken out on this home.Similar Homes in the area
Home Values in the Area
Average Home Value in this Area
Purchase History
| Date | Type | Sale Price | Title Company |
|---|---|---|---|
| Trustee Deed | $64,000 | -- | |
| Warranty Deed | $129,000 | -- | |
| Warranty Deed | $87,118 | -- |
Mortgage History
| Date | Status | Loan Amount | Loan Type |
|---|---|---|---|
| Open | $376,000 | New Conventional | |
| Previous Owner | $129,000 | Construction |
Property History
| Date | Event | Price | Change | Sq Ft Price |
|---|---|---|---|---|
| 03/16/2021 03/16/21 | Sold | $503,000 | +2.7% | $133 / Sq Ft |
| 01/28/2021 01/28/21 | Pending | -- | -- | -- |
| 01/17/2021 01/17/21 | For Sale | $489,900 | +22.5% | $130 / Sq Ft |
| 06/29/2012 06/29/12 | Sold | $400,000 | -- | -- |
Tax History Compared to Growth
Tax History
| Year | Tax Paid | Tax Assessment Tax Assessment Total Assessment is a certain percentage of the fair market value that is determined by local assessors to be the total taxable value of land and additions on the property. | Land | Improvement |
|---|---|---|---|---|
| 2024 | $25 | $544,000 | $103,000 | $441,000 |
| 2023 | $4,810 | $528,600 | $103,000 | $425,600 |
| 2022 | $4,424 | $480,900 | $103,000 | $377,900 |
| 2021 | $4,250 | $444,700 | $100,900 | $343,800 |
| 2020 | $4,225 | $444,700 | $100,900 | $343,800 |
| 2019 | $4,040 | $425,300 | $92,500 | $332,800 |
| 2018 | $4,065 | $403,800 | $90,400 | $313,400 |
| 2017 | $4,243 | $436,800 | $90,400 | $346,400 |
| 2016 | $4,193 | $436,800 | $90,400 | $346,400 |
| 2015 | $4,400 | $455,700 | $90,400 | $365,300 |
| 2014 | $4,123 | $426,900 | $84,100 | $342,800 |
Agents Affiliated with this Home
-
Tina Mccabe

Seller's Agent in 2021
Tina Mccabe
EXP Realty LLC
(804) 536-6800
37 in this area
332 Total Sales
-
William Coalson

Buyer's Agent in 2021
William Coalson
Hometown Realty
(804) 387-4824
3 in this area
147 Total Sales
-
N
Seller's Agent in 2012
NON MLS USER MLS
NON MLS OFFICE
-
Linda Polak

Buyer's Agent in 2012
Linda Polak
The Right Move Real Estate Inc
(804) 449-1692
23 Total Sales
Map
Source: Central Virginia Regional MLS
MLS Number: 2101780
APN: 731-62-85-23-500-000
- 13325 Shore Lake Turn
- 13455 Blue Heron Loop
- 13406 Drake Mallard Ct
- 13442 Drake Mallard Ct
- 13337 Drake Mallard Place
- 15506 Chesdin Landing Ct
- 14811 N Ivey Mill Rd
- 13519 Pungo Ct
- 13319 Chesdin Landing Dr
- 12524 Chesdin Crossing Dr
- 861 Sutherland Rd
- 15656 Hebrides Dr
- 11818 Chesdin Bluff Terrace
- 15819 Chesdin Bluff Dr
- 15807 Chesdin Bluff Dr
- 11851 River Rd
- 18612 Holly Crest Dr
- 13601 River Rd
- 15631 Corte Castle Terrace
- 13601 Bundle Rd






