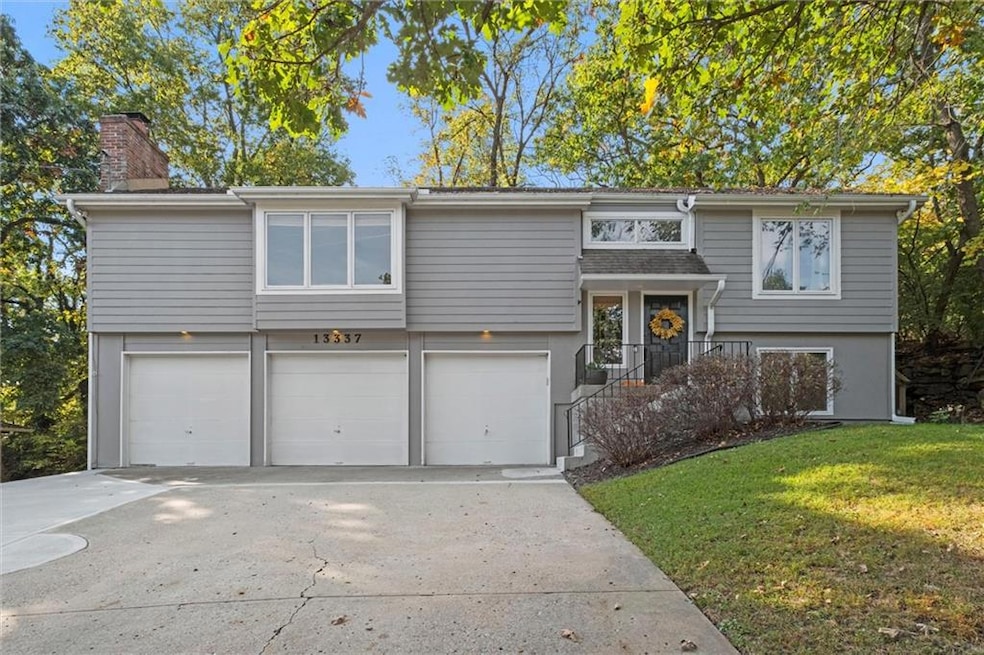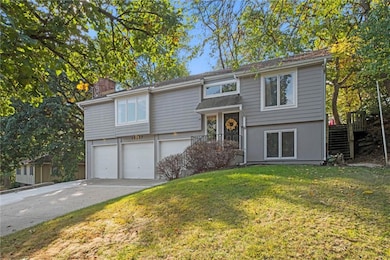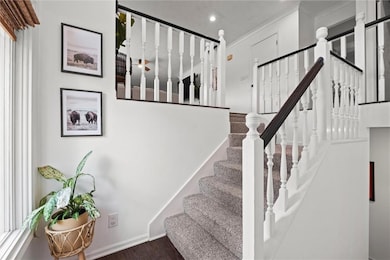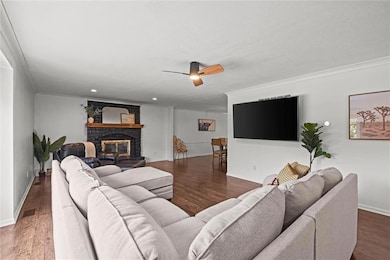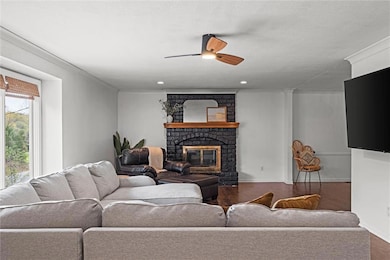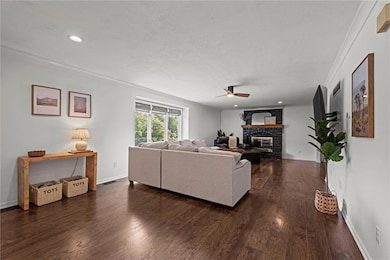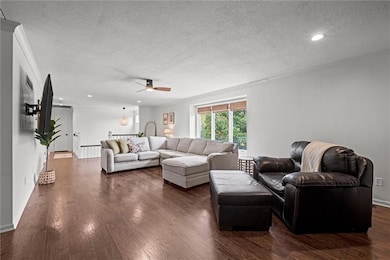13337 Metropolitan Ave Bonner Springs, KS 66012
Estimated payment $2,135/month
Highlights
- Deck
- Wood Flooring
- Great Room with Fireplace
- Traditional Architecture
- Main Floor Bedroom
- No HOA
About This Home
Step into pride of ownership at this beautifully maintained and thoughtfully updated home in the established Imperial Gardens subdivision. This spacious 3-bedroom, 3-bath split-level offers over 2,000 sq ft of living space, nestled on a generous 0.35-acre treed lot—perfectly balancing privacy, comfort, and convenience.Meticulously maintained and thoughtfully updated the sellers have made many improvements for your peace of mind, including a full interior repaint, updated flooring, new sump pump, chimney piering, and freshly re-poured front steps and driveway top. Enjoy an open living room with fireplace, and a large kitchen with stainless appliances and gas range. The primary suite features a walk-in closet and private bath. Lower level includes additional living space, a full bath, and garage access. Step outside to a large deck overlooking a beautiful treed backyard. No HOA. Conveniently located near schools, parks, and highway access.
Listing Agent
RE/MAX Heritage Brokerage Phone: 816-225-3419 License #2018033603 Listed on: 09/08/2025

Home Details
Home Type
- Single Family
Est. Annual Taxes
- $5,337
Year Built
- Built in 1989
Parking
- 3 Car Attached Garage
- Front Facing Garage
- Garage Door Opener
Home Design
- Traditional Architecture
- Split Level Home
- Composition Roof
- Wood Siding
- Masonry
Interior Spaces
- Central Vacuum
- Ceiling Fan
- Fireplace With Gas Starter
- Entryway
- Great Room with Fireplace
- Formal Dining Room
- Attic Fan
- Smart Thermostat
- Laundry on main level
Kitchen
- Country Kitchen
- Gas Range
- Dishwasher
- Stainless Steel Appliances
- Disposal
Flooring
- Wood
- Carpet
Bedrooms and Bathrooms
- 3 Bedrooms
- Main Floor Bedroom
- Walk-In Closet
- 3 Full Bathrooms
Finished Basement
- Garage Access
- Bedroom in Basement
Schools
- Bonner Springs Elementary School
- Bonner Springs High School
Utilities
- Forced Air Heating and Cooling System
- Heating System Uses Natural Gas
Additional Features
- Deck
- 0.35 Acre Lot
- City Lot
Community Details
- No Home Owners Association
- Imperial Gardens Subdivision
Listing and Financial Details
- Assessor Parcel Number 187726
- $0 special tax assessment
Map
Home Values in the Area
Average Home Value in this Area
Tax History
| Year | Tax Paid | Tax Assessment Tax Assessment Total Assessment is a certain percentage of the fair market value that is determined by local assessors to be the total taxable value of land and additions on the property. | Land | Improvement |
|---|---|---|---|---|
| 2024 | $5,337 | $36,593 | $5,035 | $31,558 |
| 2023 | $5,093 | $32,775 | $4,452 | $28,323 |
| 2022 | $5,008 | $31,832 | $4,100 | $27,732 |
| 2021 | $3,969 | $23,862 | $3,512 | $20,350 |
| 2020 | $3,834 | $23,168 | $2,991 | $20,177 |
| 2019 | $3,685 | $22,065 | $2,648 | $19,417 |
| 2018 | $3,468 | $21,059 | $3,058 | $18,001 |
| 2017 | $3,344 | $20,666 | $3,058 | $17,608 |
| 2016 | $3,206 | $19,835 | $3,058 | $16,777 |
| 2015 | $3,209 | $19,835 | $3,419 | $16,416 |
| 2014 | $2,942 | $19,447 | $3,419 | $16,028 |
Property History
| Date | Event | Price | List to Sale | Price per Sq Ft | Prior Sale |
|---|---|---|---|---|---|
| 11/04/2025 11/04/25 | Pending | -- | -- | -- | |
| 10/30/2025 10/30/25 | Price Changed | $320,000 | -3.8% | $158 / Sq Ft | |
| 10/27/2025 10/27/25 | Price Changed | $332,500 | -2.2% | $164 / Sq Ft | |
| 10/23/2025 10/23/25 | Price Changed | $339,900 | -2.9% | $168 / Sq Ft | |
| 10/17/2025 10/17/25 | For Sale | $350,000 | +22.8% | $172 / Sq Ft | |
| 03/09/2022 03/09/22 | Sold | -- | -- | -- | View Prior Sale |
| 01/19/2022 01/19/22 | For Sale | $285,000 | +5.6% | $140 / Sq Ft | |
| 07/21/2021 07/21/21 | Sold | -- | -- | -- | View Prior Sale |
| 06/05/2021 06/05/21 | Pending | -- | -- | -- | |
| 06/02/2021 06/02/21 | Price Changed | $270,000 | -1.8% | $133 / Sq Ft | |
| 05/04/2021 05/04/21 | For Sale | $275,000 | 0.0% | $136 / Sq Ft | |
| 04/26/2021 04/26/21 | Pending | -- | -- | -- | |
| 04/24/2021 04/24/21 | For Sale | $275,000 | 0.0% | $136 / Sq Ft | |
| 03/26/2021 03/26/21 | Pending | -- | -- | -- | |
| 03/11/2021 03/11/21 | For Sale | $275,000 | +62.2% | $136 / Sq Ft | |
| 10/14/2016 10/14/16 | Sold | -- | -- | -- | View Prior Sale |
| 09/01/2016 09/01/16 | Pending | -- | -- | -- | |
| 07/28/2016 07/28/16 | For Sale | $169,500 | -- | $84 / Sq Ft |
Purchase History
| Date | Type | Sale Price | Title Company |
|---|---|---|---|
| Warranty Deed | -- | Secured Title Of Kansas City | |
| Warranty Deed | -- | Continental Title Company | |
| Warranty Deed | -- | Platinum Title Llc | |
| Interfamily Deed Transfer | -- | -- |
Mortgage History
| Date | Status | Loan Amount | Loan Type |
|---|---|---|---|
| Open | $288,888 | No Value Available | |
| Previous Owner | $243,000 | No Value Available | |
| Previous Owner | $135,000 | New Conventional |
Source: Heartland MLS
MLS Number: 2574581
APN: 187726
- 520 Linda Ln
- 13627 Barber Ave
- 13663 Barber Ave
- 636 Sheidley Ave
- 452 Park Dr
- 13741 Lawrence Ave
- 929 S Elk Ln
- 427 Allcutt Ave
- 926 S 130th Street Access Rd
- 409 Sheidley Ave
- 210-214 Springdale Ave
- 13821 Grove Ave
- 318 N Park St
- 206 N Nettleton Ave
- 131 N Garfield St
- 228 Sheidley Ave
- 700 S Deerfield Dr
- 157 Clark Ave
- 175 Emerson Ave
- 545 S 134th St
