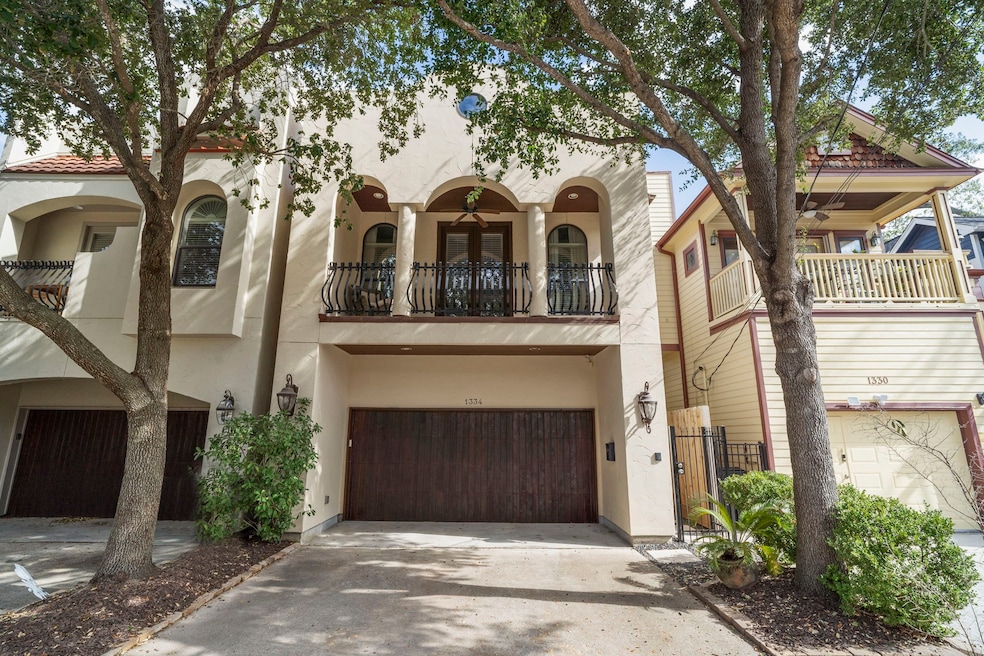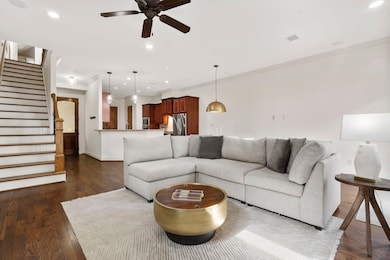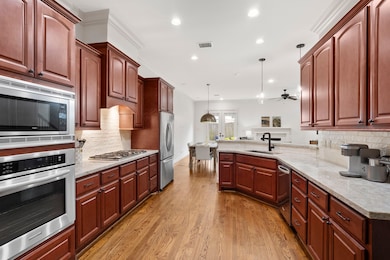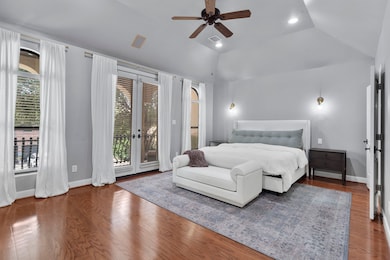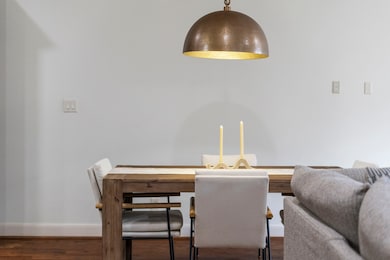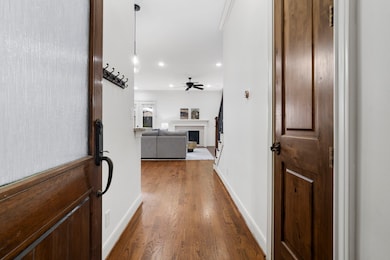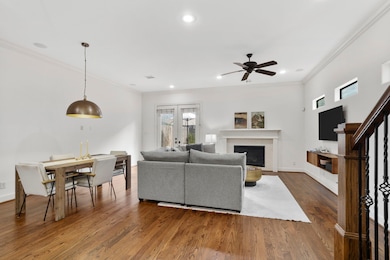1334 Alexander St Houston, TX 77008
Greater Heights NeighborhoodEstimated payment $4,203/month
Highlights
- Deck
- Hydromassage or Jetted Bathtub
- High Ceiling
- Wood Flooring
- Mediterranean Architecture
- 2-minute walk to Love Park
About This Home
Stunning Custom Home in Houston Heights! This beautiful 2-story home with a private driveway and 2-car attached garage sits just a few blocks from the Hike & Bike Trail and the popular shops and eateries along Shepherd/Durham. Step inside to find high ceilings, oak hardwood floors, a cozy gas fireplace and stylish modern light fixtures. The gorgeous kitchen features a walk-in pantry, breakfast bar and abundant cabinet and countertop space. The enormous primary suite includes a delightful shaded balcony, two spacious walk-in closets, wood shutters, and soaring ceilings. The spa-like primary bath offers double vanities, a linen closet and both a soaking tub and walk-in glass shower. Two additional bedrooms share a convenient Hollywood bath. The roomy backyard offers a lovely patio with easy-to-maintain landscaping and a tranquil water feature — perfect for relaxing or entertaining. Don’t miss this opportunity to become part of the Heights community! Call today to schedule a private tour.
Home Details
Home Type
- Single Family
Est. Annual Taxes
- $12,546
Year Built
- Built in 2007
Lot Details
- 2,525 Sq Ft Lot
- West Facing Home
- Back Yard Fenced
Parking
- 2 Car Attached Garage
- Garage Door Opener
- Driveway
Home Design
- Mediterranean Architecture
- Slab Foundation
- Composition Roof
- Cement Siding
- Stone Siding
- Radiant Barrier
Interior Spaces
- 2,023 Sq Ft Home
- 2-Story Property
- Wired For Sound
- Crown Molding
- High Ceiling
- Ceiling Fan
- Gas Log Fireplace
- Insulated Doors
- Family Room Off Kitchen
- Living Room
- Dining Room
- Utility Room
- Washer and Gas Dryer Hookup
Kitchen
- Breakfast Bar
- Walk-In Pantry
- Convection Oven
- Electric Oven
- Gas Cooktop
- Microwave
- Dishwasher
- Quartz Countertops
- Pots and Pans Drawers
- Disposal
Flooring
- Wood
- Tile
Bedrooms and Bathrooms
- 3 Bedrooms
- En-Suite Primary Bedroom
- Double Vanity
- Single Vanity
- Hydromassage or Jetted Bathtub
- Bathtub with Shower
- Separate Shower
Home Security
- Security System Owned
- Fire and Smoke Detector
Eco-Friendly Details
- ENERGY STAR Qualified Appliances
- Energy-Efficient Windows with Low Emissivity
- Energy-Efficient HVAC
- Energy-Efficient Lighting
- Energy-Efficient Insulation
- Energy-Efficient Doors
- Energy-Efficient Thermostat
- Ventilation
Outdoor Features
- Balcony
- Deck
- Patio
Schools
- Love Elementary School
- Hamilton Middle School
- Heights High School
Utilities
- Forced Air Zoned Heating and Cooling System
- Heating System Uses Gas
- Programmable Thermostat
Community Details
Overview
- Heights Anx Subdivision
Recreation
- Community Pool
Map
Home Values in the Area
Average Home Value in this Area
Tax History
| Year | Tax Paid | Tax Assessment Tax Assessment Total Assessment is a certain percentage of the fair market value that is determined by local assessors to be the total taxable value of land and additions on the property. | Land | Improvement |
|---|---|---|---|---|
| 2025 | $8,907 | $599,600 | $227,250 | $372,350 |
| 2024 | $8,907 | $583,000 | $227,250 | $355,750 |
| 2023 | $8,907 | $558,722 | $227,250 | $331,472 |
| 2022 | $9,167 | $542,474 | $189,375 | $353,099 |
| 2021 | $11,370 | $487,865 | $164,125 | $323,740 |
| 2020 | $11,665 | $481,721 | $164,125 | $317,596 |
| 2019 | $11,973 | $473,160 | $164,125 | $309,035 |
| 2018 | $7,948 | $405,500 | $151,500 | $254,000 |
| 2017 | $10,253 | $405,500 | $151,500 | $254,000 |
| 2016 | $9,836 | $389,000 | $138,750 | $250,250 |
| 2015 | $7,809 | $443,847 | $138,750 | $305,097 |
| 2014 | $7,809 | $417,681 | $138,750 | $278,931 |
Property History
| Date | Event | Price | List to Sale | Price per Sq Ft | Prior Sale |
|---|---|---|---|---|---|
| 11/14/2025 11/14/25 | For Sale | $599,000 | +30.5% | $296 / Sq Ft | |
| 12/30/2021 12/30/21 | Off Market | -- | -- | -- | |
| 10/12/2021 10/12/21 | Sold | -- | -- | -- | View Prior Sale |
| 09/12/2021 09/12/21 | Pending | -- | -- | -- | |
| 07/12/2021 07/12/21 | For Sale | $459,000 | +5.5% | $227 / Sq Ft | |
| 12/06/2018 12/06/18 | Sold | -- | -- | -- | View Prior Sale |
| 11/06/2018 11/06/18 | Pending | -- | -- | -- | |
| 08/22/2018 08/22/18 | For Sale | $435,000 | -- | $215 / Sq Ft |
Purchase History
| Date | Type | Sale Price | Title Company |
|---|---|---|---|
| Deed | -- | Chicago Title Company | |
| Deed | -- | Chicago Title Company | |
| Vendors Lien | -- | Allegiance Title Company | |
| Vendors Lien | -- | None Available | |
| Vendors Lien | -- | Startex Title Company |
Mortgage History
| Date | Status | Loan Amount | Loan Type |
|---|---|---|---|
| Open | $426,800 | Stand Alone First | |
| Closed | $426,800 | Stand Alone First | |
| Previous Owner | $327,200 | New Conventional | |
| Previous Owner | $315,450 | New Conventional | |
| Previous Owner | $237,800 | Purchase Money Mortgage |
Source: Houston Association of REALTORS®
MLS Number: 97376499
APN: 0391310000066
- 1320 Alexander St
- 1321 Alexander St
- 1326 Lawrence St
- 1330 Blair St
- 1206 W 14th St
- 1409 Dorothy St
- 1430 Dorothy St
- 1321 Laird St
- 1227 Nicholson St
- 1315 Waverly St
- 1245 Waverly St
- 1223 Waverly St
- 1516 Dorothy St Unit C
- 1325 Ashland St
- 1211 N Durham Dr
- 1327 Nashua St
- 1341 Nashua St
- 1343 Nashua St
- 1430 Nashua St
- 1524 Nicholson St
- 1326 Blair St Unit 5
- 811 W 13th St
- 1414 N Shepherd Dr
- 1405 Waverly St
- 1514 W 14th St
- 1507 Laird St
- 1507 N Durham Dr
- 1112 Lawrence St Unit 13
- 1506 Nashua St
- 543 W 16th St
- 1436 Prince St Unit B
- 1141 N Durham Dr Unit 12
- 520 W 15th St
- 1528 Prince St
- 427 W 16th St Unit 5
- 1521 Prince St
- 1342 Rutland St Unit 208
- 1011 W 10th St Unit 3
- 1521 Rutland St Unit 4
- 745 W 17th St
