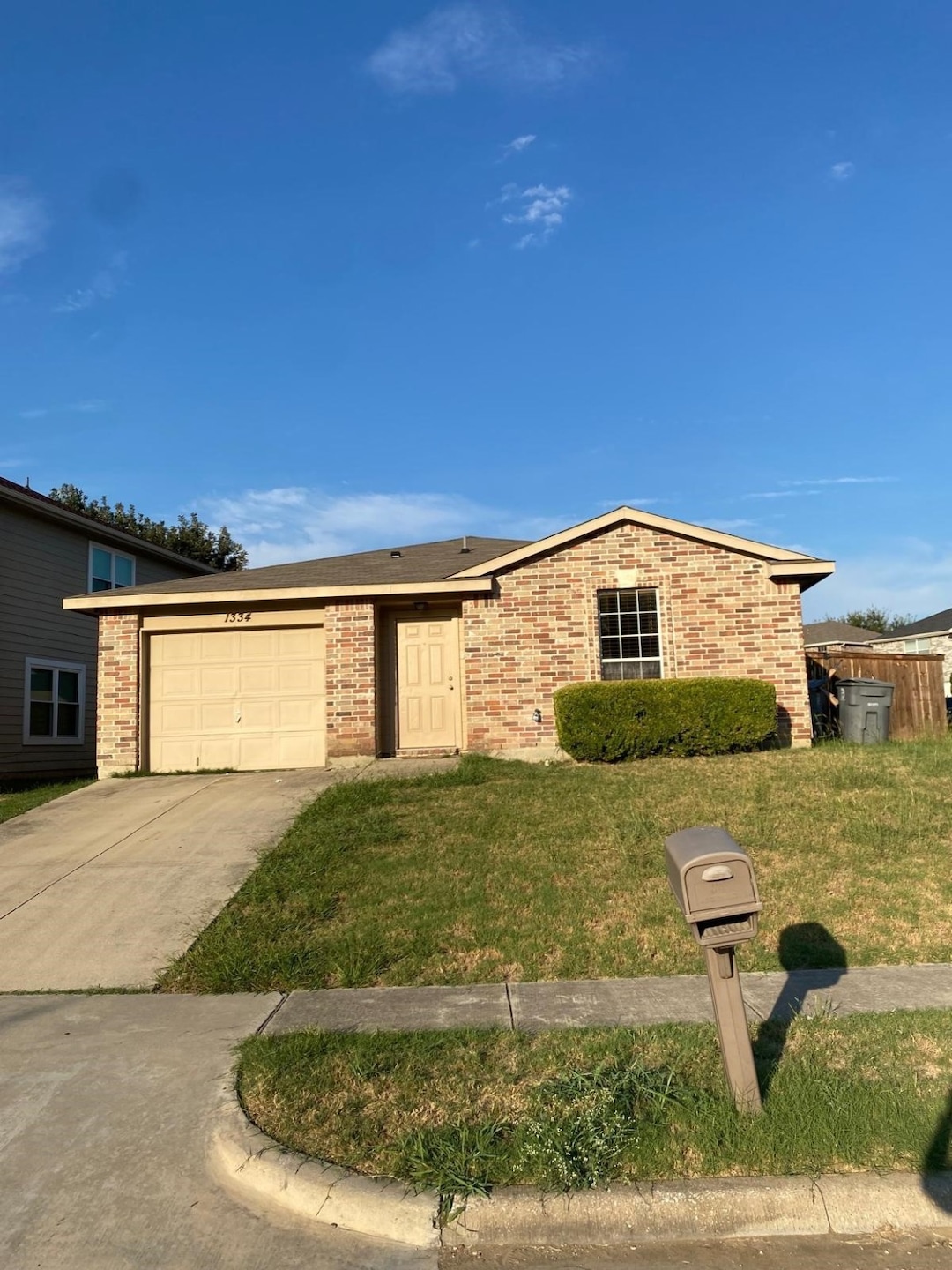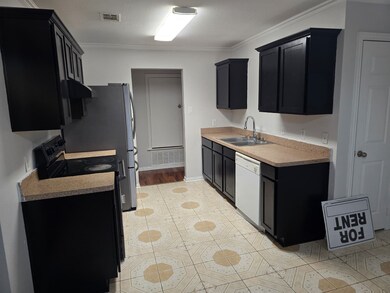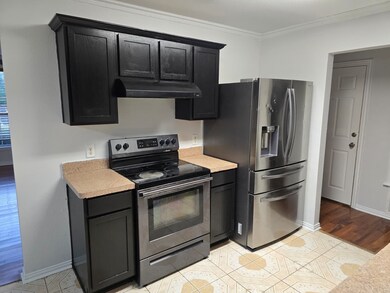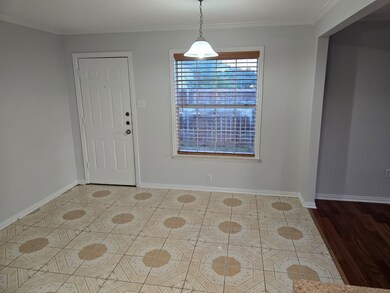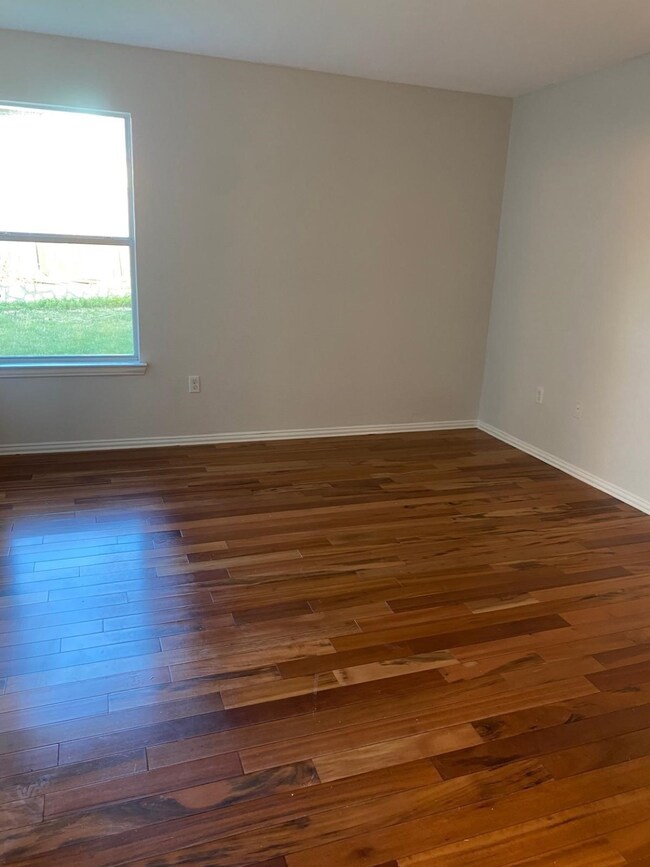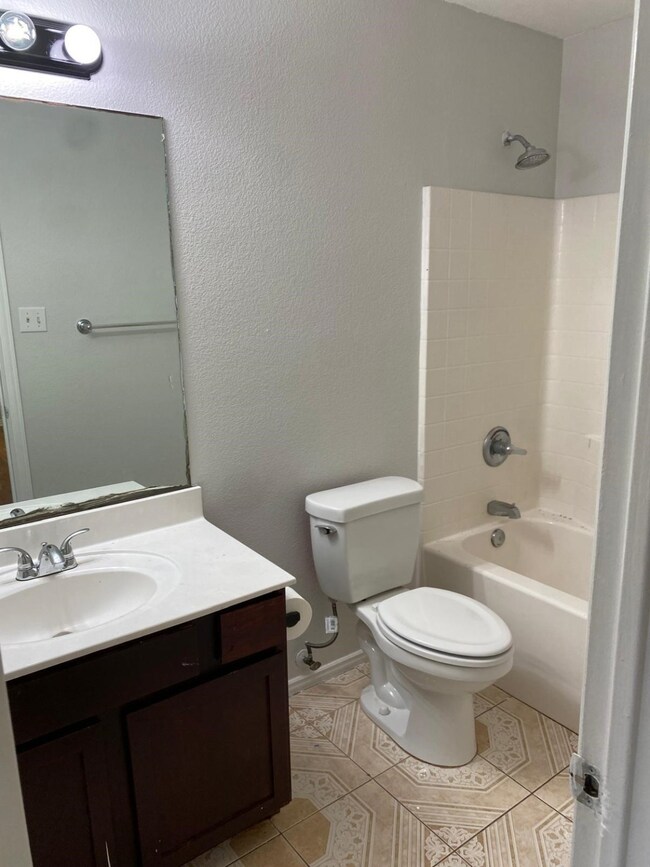1334 Falcon Dr Grand Prairie, TX 75051
4
Beds
2
Baths
1,426
Sq Ft
6,578
Sq Ft Lot
Highlights
- Traditional Architecture
- 1-Story Property
- Wood Fence
- 1 Car Attached Garage
- Central Heating and Cooling System
About This Home
Freshly fully painted 4 bedroom home with large living, spacious kitchen, separate utility room with washer and dryer, refrigerator and fenced yard. Section 8 considered. Great location and available for rent now. Tenant responsible for verifying schools.
Listing Agent
Competitive Edge Realty LLC Brokerage Phone: 214-603-8173 License #0733163 Listed on: 10/28/2025

Home Details
Home Type
- Single Family
Est. Annual Taxes
- $3,528
Year Built
- Built in 2010
Lot Details
- 6,578 Sq Ft Lot
- Wood Fence
- Cleared Lot
Parking
- 1 Car Attached Garage
- Front Facing Garage
Home Design
- Traditional Architecture
- Brick Exterior Construction
- Slab Foundation
- Shingle Roof
Interior Spaces
- 1,426 Sq Ft Home
- 1-Story Property
- Washer
Bedrooms and Bathrooms
- 4 Bedrooms
- 2 Full Bathrooms
Schools
- Hobbs Williams Elementary School
- Grand Prairie High School
Utilities
- Central Heating and Cooling System
Listing and Financial Details
- Residential Lease
- Property Available on 11/22/25
- Tenant pays for all utilities, cable TV, electricity, grounds care, pest control, trash collection, water
- 12 Month Lease Term
- Legal Lot and Block 45 / 475
- Assessor Parcel Number 006113475B0450000
Community Details
Overview
- Skyline Ph 01 Comm Unit Dev Subdivision
Pet Policy
- Pets Allowed
- 2 Pets Allowed
Map
Source: North Texas Real Estate Information Systems (NTREIS)
MLS Number: 21098295
APN: 006113475B0450000
Nearby Homes
- 1350 Skyline Rd
- 531 S Belt Line Rd
- 1394 Saltillo St Unit ID1056386P
- 1620 Northview Dr
- 530 SE 2nd St
- 219 SE 13th St Unit 4
- 1422 Avenue C
- 211 SE 13th St Unit 3
- 725 Kingston Dr
- 327 SE 3rd St Unit 103
- 320 S Center St
- 406 Dawson Cir
- 319 Ware Dr
- 1201 E Marshall Dr
- 403 Small Hill Dr
- 1961 Courtside Dr
- 1949 Sampsell Dr
- 225 E Coral Way
- 575 W Dickey Rd
- 1843 Family Cir
