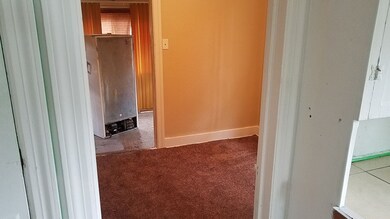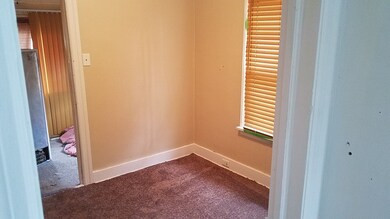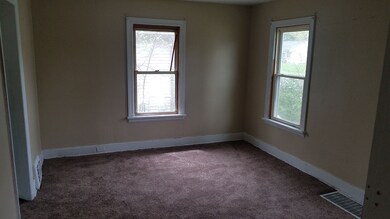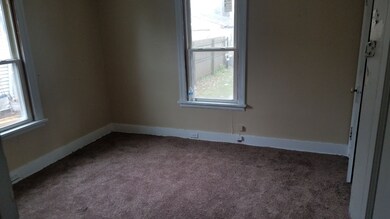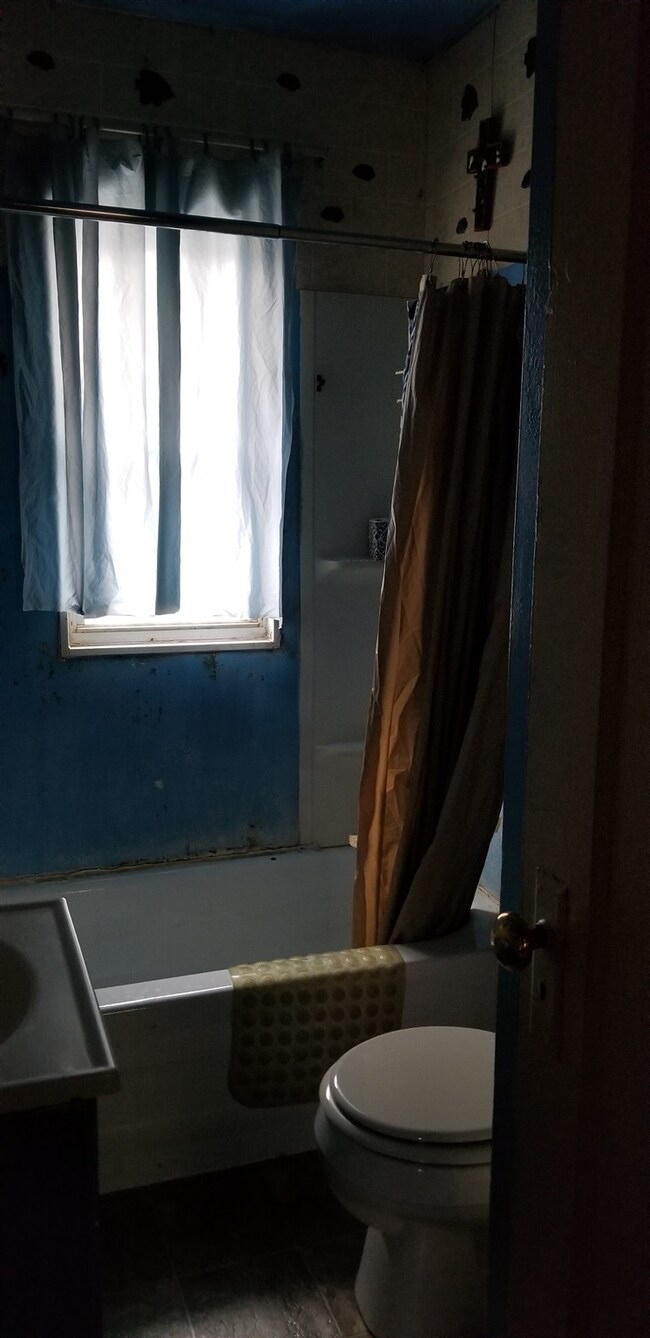
1334 Fremont St South Bend, IN 46628
LaSalle NeighborhoodHighlights
- Bungalow
- Forced Air Heating System
- Level Lot
- 1-Story Property
About This Home
As of October 2024This home is a great investment property or first home. Brand new paint and carpet! Maintenance free exterior with vinyl siding, 2 year old roof and newer windows. Dry, full basement allows for future expansion. Enclosed back porch is a nice feature.
Last Agent to Sell the Property
Berkshire Hathaway HomeServices Northern Indiana Real Estate Listed on: 02/20/2019

Home Details
Home Type
- Single Family
Year Built
- Built in 1923
Lot Details
- 4,879 Sq Ft Lot
- Lot Dimensions are 41 x 119
- Level Lot
Home Design
- Bungalow
- Vinyl Construction Material
Interior Spaces
- 1-Story Property
- Washer and Electric Dryer Hookup
Bedrooms and Bathrooms
- 2 Bedrooms
- 1 Full Bathroom
Basement
- Basement Fills Entire Space Under The House
- Block Basement Construction
- 1 Bedroom in Basement
Schools
- Marquette Elementary School
- Brown Middle School
- Clay High School
Utilities
- Forced Air Heating System
Listing and Financial Details
- Assessor Parcel Number 71-08-03-129-003.000-026
Ownership History
Purchase Details
Home Financials for this Owner
Home Financials are based on the most recent Mortgage that was taken out on this home.Purchase Details
Home Financials for this Owner
Home Financials are based on the most recent Mortgage that was taken out on this home.Purchase Details
Purchase Details
Home Financials for this Owner
Home Financials are based on the most recent Mortgage that was taken out on this home.Purchase Details
Purchase Details
Similar Homes in South Bend, IN
Home Values in the Area
Average Home Value in this Area
Purchase History
| Date | Type | Sale Price | Title Company |
|---|---|---|---|
| Warranty Deed | $70,000 | Fidelity National Title Compan | |
| Warranty Deed | -- | Fidelity National Title | |
| Sheriffs Deed | $13,000 | None Available | |
| Warranty Deed | -- | Title Works Inc | |
| Limited Warranty Deed | -- | None Available | |
| Sheriffs Deed | -- | None Available |
Mortgage History
| Date | Status | Loan Amount | Loan Type |
|---|---|---|---|
| Open | $56,000 | New Conventional | |
| Previous Owner | $45,900 | New Conventional |
Property History
| Date | Event | Price | Change | Sq Ft Price |
|---|---|---|---|---|
| 10/17/2024 10/17/24 | Sold | $70,000 | 0.0% | $97 / Sq Ft |
| 09/11/2024 09/11/24 | Pending | -- | -- | -- |
| 09/11/2024 09/11/24 | For Sale | $70,000 | +250.0% | $97 / Sq Ft |
| 05/24/2019 05/24/19 | Sold | $20,000 | -11.1% | $24 / Sq Ft |
| 05/08/2019 05/08/19 | Pending | -- | -- | -- |
| 05/01/2019 05/01/19 | Price Changed | $22,500 | -2.2% | $27 / Sq Ft |
| 02/20/2019 02/20/19 | For Sale | $23,000 | -- | $28 / Sq Ft |
Tax History Compared to Growth
Tax History
| Year | Tax Paid | Tax Assessment Tax Assessment Total Assessment is a certain percentage of the fair market value that is determined by local assessors to be the total taxable value of land and additions on the property. | Land | Improvement |
|---|---|---|---|---|
| 2024 | $1,121 | $45,300 | $6,000 | $39,300 |
| 2023 | $1,078 | $45,200 | $6,000 | $39,200 |
| 2022 | $1,085 | $45,200 | $6,000 | $39,200 |
| 2021 | $924 | $36,700 | $800 | $35,900 |
| 2020 | $924 | $36,700 | $800 | $35,900 |
| 2019 | $777 | $36,700 | $800 | $35,900 |
| 2018 | $934 | $37,300 | $800 | $36,500 |
| 2017 | $959 | $36,800 | $800 | $36,000 |
| 2016 | $979 | $36,800 | $800 | $36,000 |
| 2014 | $933 | $35,700 | $800 | $34,900 |
Agents Affiliated with this Home
-
Jen Arizmendi

Seller's Agent in 2024
Jen Arizmendi
Addresses Unlimited, LLC
(574) 245-0210
14 in this area
254 Total Sales
-
Derek Wright
D
Buyer's Agent in 2024
Derek Wright
Front Door Real Estate Team
(574) 360-3392
2 in this area
25 Total Sales
-
Sara Williams

Seller's Agent in 2019
Sara Williams
Berkshire Hathaway HomeServices Northern Indiana Real Estate
(574) 532-3654
1 in this area
78 Total Sales
Map
Source: Indiana Regional MLS
MLS Number: 201905929
APN: 71-08-03-129-003.000-026
- 1302 N Meade St
- 1252 Fremont St
- 1945 N Olive St
- 722 N Olive St
- 1222 N Olive St
- 2306 Elwood Ave
- 1525 N Olive St
- 1321 Huey St
- 1226 N Elmer St
- 1626 Fremont St
- 738 Huey St
- 1141 Fremont St
- 1218 Huey St
- 2917 Elwood Ave
- 1514 Obrien St
- 1427 N Johnson St
- 1618 Obrien St
- 1614 N Johnson St
- 1646 O Brien St
- 642 O Brien St

