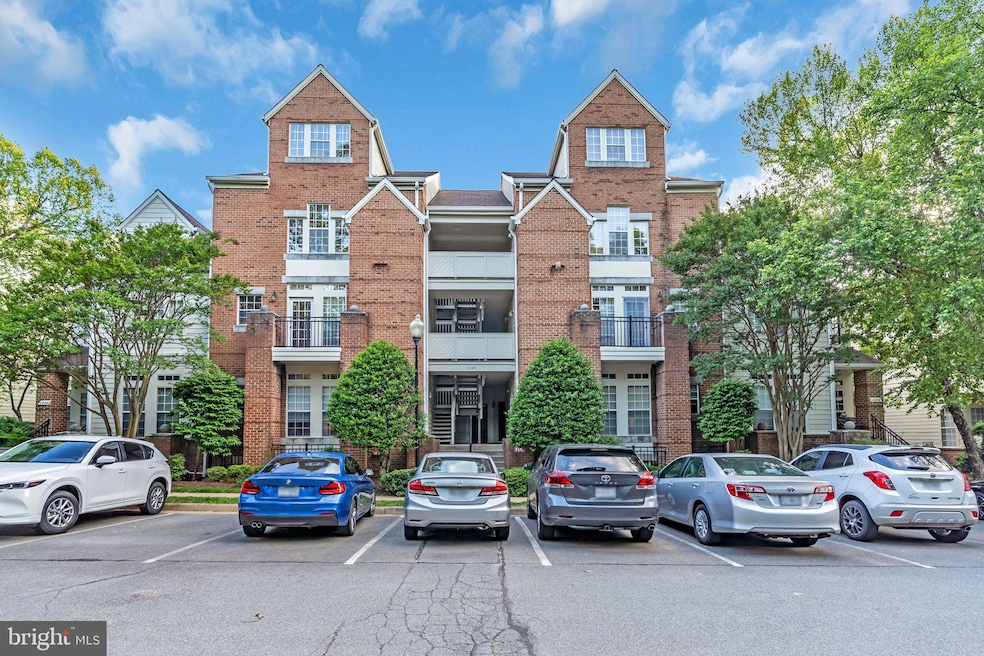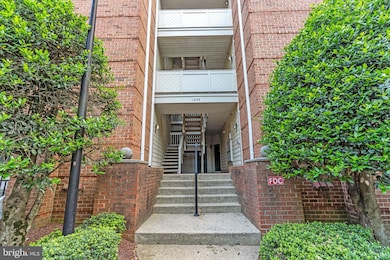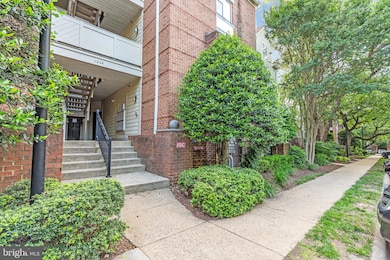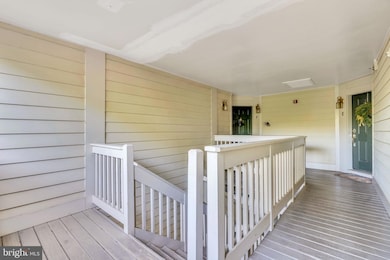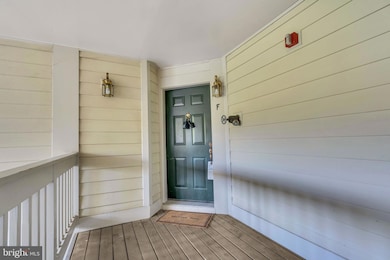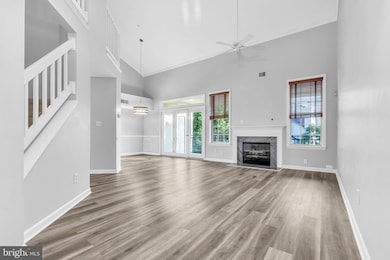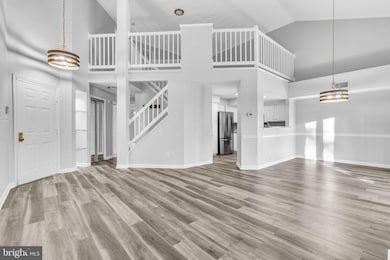
1334 Garden Wall Cir Unit 407 Reston, VA 20194
North Reston NeighborhoodEstimated payment $3,783/month
Highlights
- Popular Property
- Colonial Architecture
- Community Pool
- Aldrin Elementary Rated A
- 1 Fireplace
- Tennis Courts
About This Home
Spectacular light-filled 2-level North Reston 2BR, 2.5BA condo features an open floorplan with soaring ceilings & skylights! This is one of the largest condo models in North Reston with 1540 sq. feet. New luxury vinyl plank flooring installed thru-out the main level living space and upper level. The entry door opens to the Great room with gas fireplace, vaulted ceiling & sliding glass door to the covered balcony with view of trees and courtyard. Newly renovated powder room makes hosting a cinch. Dining room conveniently located next to the kitchen with new stainless steel appliances and breakfast bar. Main level master suite w/ large walk-in closet, renovated master bath with water closet & shower tub. The upper-level loft area opens to the space below - great for an office or additional sitting room. Renovated full hall guest bath, Nice sized 2nd bedroom with vaulted ceiling & large walk-in close. Great location - walk to North Village shopping center, North village pool & tennis. Close to Reston Town Center and the Wiehle Metro Station. ***Access to all Reston has to offer with Pools and recreation!***
Property Details
Home Type
- Condominium
Est. Annual Taxes
- $5,073
Year Built
- Built in 1994
HOA Fees
Parking
- Parking Lot
Home Design
- Colonial Architecture
- Aluminum Siding
Interior Spaces
- 1,540 Sq Ft Home
- Property has 2 Levels
- 1 Fireplace
Kitchen
- Electric Oven or Range
- Built-In Microwave
- Dishwasher
- Disposal
Bedrooms and Bathrooms
Laundry
- Laundry in unit
- Washer and Dryer Hookup
Schools
- Aldrin Elementary School
- Herndon High School
Utilities
- Central Heating and Cooling System
- Natural Gas Water Heater
Listing and Financial Details
- Assessor Parcel Number 0114 24 0407
Community Details
Overview
- Association fees include exterior building maintenance, insurance, lawn maintenance, management
- $236 Other Monthly Fees
- Low-Rise Condominium
- Baldwin Grove Subdivision
Amenities
- Common Area
- Recreation Room
Recreation
- Tennis Courts
- Community Playground
- Community Pool
- Bike Trail
Pet Policy
- Pets allowed on a case-by-case basis
Map
Home Values in the Area
Average Home Value in this Area
Tax History
| Year | Tax Paid | Tax Assessment Tax Assessment Total Assessment is a certain percentage of the fair market value that is determined by local assessors to be the total taxable value of land and additions on the property. | Land | Improvement |
|---|---|---|---|---|
| 2024 | $4,987 | $413,700 | $83,000 | $330,700 |
| 2023 | $4,676 | $397,790 | $80,000 | $317,790 |
| 2022 | $4,643 | $389,990 | $78,000 | $311,990 |
| 2021 | $4,288 | $351,340 | $70,000 | $281,340 |
| 2020 | $4,323 | $351,340 | $70,000 | $281,340 |
| 2019 | $4,198 | $341,150 | $68,000 | $273,150 |
| 2018 | $3,809 | $331,190 | $66,000 | $265,190 |
| 2017 | $4,041 | $334,540 | $67,000 | $267,540 |
| 2016 | $4,033 | $334,540 | $67,000 | $267,540 |
| 2015 | $3,777 | $324,750 | $65,000 | $259,750 |
| 2014 | $3,658 | $315,180 | $63,000 | $252,180 |
Property History
| Date | Event | Price | Change | Sq Ft Price |
|---|---|---|---|---|
| 05/29/2025 05/29/25 | For Sale | $475,000 | 0.0% | $308 / Sq Ft |
| 01/10/2023 01/10/23 | Rented | $2,400 | -4.0% | -- |
| 12/17/2022 12/17/22 | Price Changed | $2,500 | -3.8% | $2 / Sq Ft |
| 12/12/2022 12/12/22 | Price Changed | $2,600 | -3.7% | $2 / Sq Ft |
| 12/04/2022 12/04/22 | For Rent | $2,700 | 0.0% | -- |
| 11/18/2020 11/18/20 | Sold | $389,025 | -2.5% | $253 / Sq Ft |
| 10/20/2020 10/20/20 | Pending | -- | -- | -- |
| 10/07/2020 10/07/20 | For Sale | $399,000 | -- | $259 / Sq Ft |
Purchase History
| Date | Type | Sale Price | Title Company |
|---|---|---|---|
| Deed | $389,025 | Rgs Title | |
| Deed | $350,000 | -- | |
| Deed | $220,000 | -- | |
| Deed | $175,384 | -- | |
| Deed | $166,772 | -- |
Mortgage History
| Date | Status | Loan Amount | Loan Type |
|---|---|---|---|
| Open | $311,000 | New Conventional | |
| Previous Owner | $256,000 | New Conventional | |
| Previous Owner | $70,330 | Unknown | |
| Previous Owner | $248,000 | New Conventional | |
| Previous Owner | $176,000 | No Value Available | |
| Previous Owner | $171,435 | No Value Available | |
| Previous Owner | $149,500 | No Value Available |
Similar Homes in Reston, VA
Source: Bright MLS
MLS Number: VAFX2243458
APN: 0114-24-0407
- 1369 Garden Wall Cir Unit 714
- 1361 Garden Wall Cir Unit 701
- 1351 Heritage Oak Way
- 11430 Hollow Timber Ct
- 11275 Center Harbor Rd
- 1242 Weatherstone Ct
- 1236 Weatherstone Ct
- 11404 Gate Hill Place Unit 95
- 11402J Gate Hill Place Unit 57
- 11405 Windleaf Ct Unit 24
- 11408 Gate Hill Place Unit 118
- 11423 Hollow Timber Way
- 1307 Park Garden Ln
- 1300 Park Garden Ln
- 11502 Turnbridge Ln
- 11204 Longwood Grove Dr
- 1445 Waterfront Rd
- 11431 Heritage Commons Way
- 1460 Waterfront Rd
- 1277 Golden Eagle Dr
