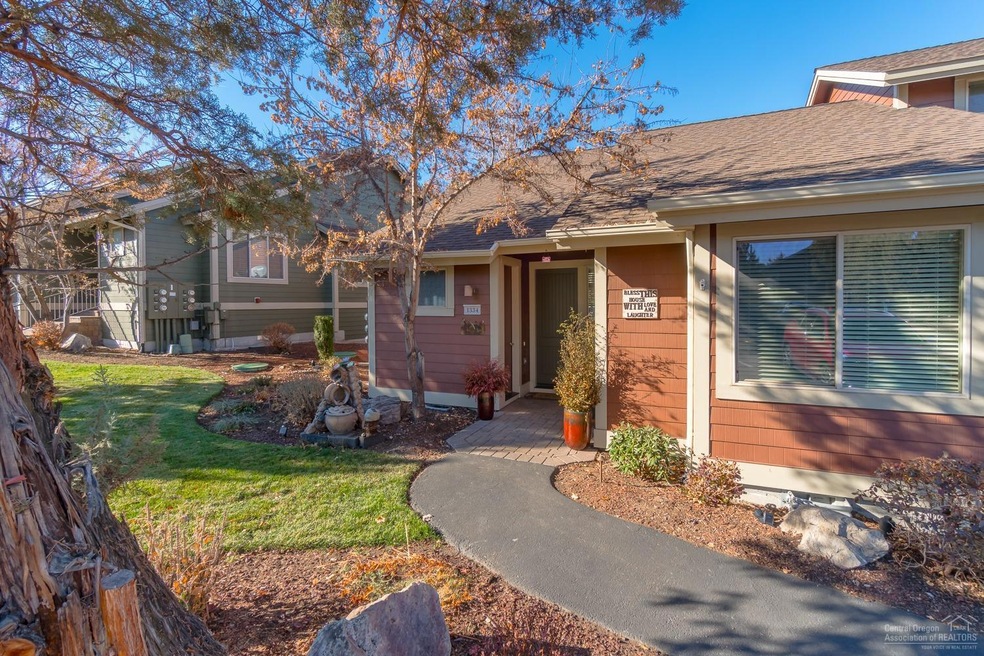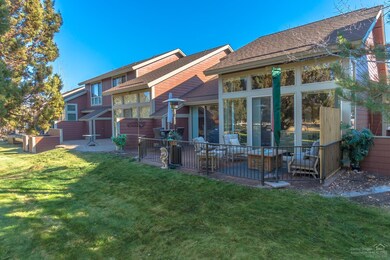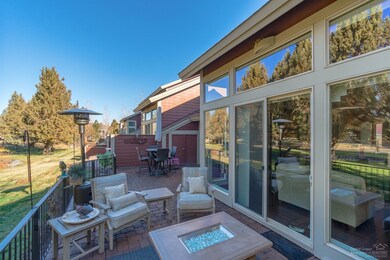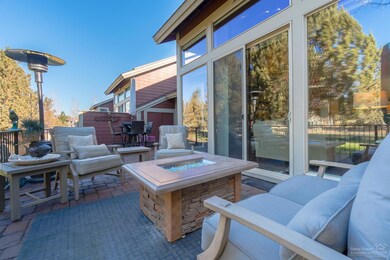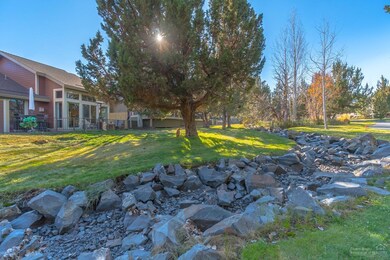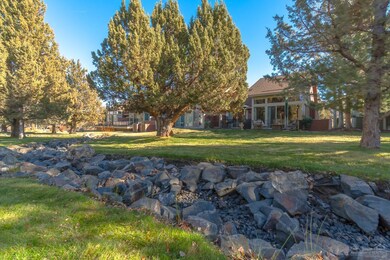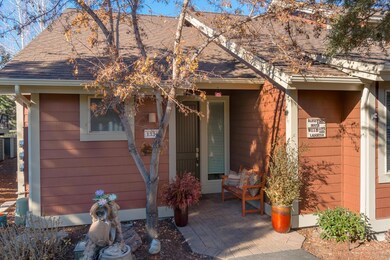
1334 Highland View Loop Redmond, OR 97756
Highlights
- Golf Course Community
- Clubhouse
- Contemporary Architecture
- Resort Property
- Deck
- Wood Flooring
About This Home
As of January 2021Furnished remodel with luxury finishes on the Creek! Great room plan with hardwoods, stacked stone fireplace with new Heat & Glo fireplace, and built-in entertainment center. Extended kitchen with new refrigerator, garbage disposal, and pullouts in all lower cabinets. Master bath with new floors, and walk-in closet. Enjoy the tranquil sound of the creek from the fenced and gated paver patio. New HVAC. Dining room table included and heater on patio. Located near the Lakeside Sports Center. Enjoy golf, tennis, pickleball, swimming, and miles of trails for hiking and bicycling.
Last Agent to Sell the Property
Eagle Crest Properties Inc Brokerage Phone: 971-255-9866 License #931200125 Listed on: 11/18/2018
Townhouse Details
Home Type
- Townhome
Est. Annual Taxes
- $2,715
Year Built
- Built in 2004
Lot Details
- 3,049 Sq Ft Lot
- Landscaped
Home Design
- Contemporary Architecture
- Northwest Architecture
- Stem Wall Foundation
- Frame Construction
- Composition Roof
Interior Spaces
- 1,419 Sq Ft Home
- 1-Story Property
- Ceiling Fan
- Propane Fireplace
- Double Pane Windows
- Vinyl Clad Windows
- Great Room with Fireplace
Kitchen
- Eat-In Kitchen
- Breakfast Bar
- Oven
- Range
- Dishwasher
- Tile Countertops
- Disposal
Flooring
- Wood
- Carpet
- Tile
Bedrooms and Bathrooms
- 2 Bedrooms
- Walk-In Closet
- 2 Full Bathrooms
- Double Vanity
- Bathtub with Shower
Parking
- No Garage
- Assigned Parking
Outdoor Features
- Deck
- Patio
Schools
- Tumalo Community Elementary School
- Obsidian Middle School
- Ridgeview High School
Utilities
- Forced Air Heating and Cooling System
- Heat Pump System
- Private Water Source
- Well
- Water Heater
- Septic Tank
- Private Sewer
Listing and Financial Details
- Exclusions: Washer/Dryer; Some decor, all office furnishings; Personal Items
- Legal Lot and Block 36 / PH54
- Assessor Parcel Number 241731
Community Details
Overview
- Property has a Home Owners Association
- Resort Property
- Eagle Crest Subdivision
Amenities
- Clubhouse
Recreation
- Golf Course Community
- Community Pool
- Park
Ownership History
Purchase Details
Home Financials for this Owner
Home Financials are based on the most recent Mortgage that was taken out on this home.Purchase Details
Home Financials for this Owner
Home Financials are based on the most recent Mortgage that was taken out on this home.Purchase Details
Home Financials for this Owner
Home Financials are based on the most recent Mortgage that was taken out on this home.Purchase Details
Home Financials for this Owner
Home Financials are based on the most recent Mortgage that was taken out on this home.Purchase Details
Home Financials for this Owner
Home Financials are based on the most recent Mortgage that was taken out on this home.Purchase Details
Home Financials for this Owner
Home Financials are based on the most recent Mortgage that was taken out on this home.Purchase Details
Home Financials for this Owner
Home Financials are based on the most recent Mortgage that was taken out on this home.Similar Homes in Redmond, OR
Home Values in the Area
Average Home Value in this Area
Purchase History
| Date | Type | Sale Price | Title Company |
|---|---|---|---|
| Bargain Sale Deed | -- | Accommodation | |
| Warranty Deed | $385,000 | First American Title | |
| Warranty Deed | $348,500 | First American Title | |
| Warranty Deed | $339,900 | First American Title | |
| Warranty Deed | $226,000 | First American Title | |
| Warranty Deed | $347,500 | Amerititle | |
| Warranty Deed | $216,994 | Amerititle |
Mortgage History
| Date | Status | Loan Amount | Loan Type |
|---|---|---|---|
| Open | $355,500 | New Conventional | |
| Previous Owner | $346,500 | New Conventional | |
| Previous Owner | $323,000 | New Conventional | |
| Previous Owner | $353,458 | VA | |
| Previous Owner | $351,116 | VA | |
| Previous Owner | $212,400 | New Conventional | |
| Previous Owner | $226,000 | VA | |
| Previous Owner | $278,000 | Purchase Money Mortgage | |
| Previous Owner | $134,400 | Purchase Money Mortgage |
Property History
| Date | Event | Price | Change | Sq Ft Price |
|---|---|---|---|---|
| 01/08/2021 01/08/21 | Sold | $385,000 | +2.7% | $271 / Sq Ft |
| 11/25/2020 11/25/20 | Pending | -- | -- | -- |
| 11/24/2020 11/24/20 | For Sale | $374,900 | +7.6% | $264 / Sq Ft |
| 08/14/2019 08/14/19 | Sold | $348,500 | -5.7% | $246 / Sq Ft |
| 06/15/2019 06/15/19 | Pending | -- | -- | -- |
| 11/18/2018 11/18/18 | For Sale | $369,500 | +8.7% | $260 / Sq Ft |
| 02/17/2017 02/17/17 | Sold | $339,900 | -5.6% | $240 / Sq Ft |
| 02/07/2017 02/07/17 | Pending | -- | -- | -- |
| 10/05/2016 10/05/16 | For Sale | $359,900 | +59.2% | $254 / Sq Ft |
| 08/29/2014 08/29/14 | Sold | $226,000 | -3.8% | $159 / Sq Ft |
| 07/26/2014 07/26/14 | Pending | -- | -- | -- |
| 05/02/2014 05/02/14 | For Sale | $235,000 | -- | $166 / Sq Ft |
Tax History Compared to Growth
Tax History
| Year | Tax Paid | Tax Assessment Tax Assessment Total Assessment is a certain percentage of the fair market value that is determined by local assessors to be the total taxable value of land and additions on the property. | Land | Improvement |
|---|---|---|---|---|
| 2024 | $3,614 | $217,040 | -- | -- |
| 2023 | $3,445 | $210,720 | $0 | $0 |
| 2022 | $3,067 | $198,640 | $0 | $0 |
| 2021 | $3,067 | $192,860 | $0 | $0 |
| 2020 | $2,918 | $192,860 | $0 | $0 |
| 2019 | $2,782 | $187,250 | $0 | $0 |
| 2018 | $2,715 | $181,800 | $0 | $0 |
| 2017 | $2,655 | $176,510 | $0 | $0 |
| 2016 | $2,624 | $171,370 | $0 | $0 |
| 2015 | $2,542 | $166,380 | $0 | $0 |
| 2014 | $2,475 | $161,540 | $0 | $0 |
Agents Affiliated with this Home
-

Seller's Agent in 2021
Holly Cole
Keller Williams Realty Central Oregon
(541) 480-4208
18 in this area
615 Total Sales
-
L
Buyer's Agent in 2021
Linda Blair
Realty One Group Discovery
(541) 419-0313
1 in this area
11 Total Sales
-
R
Seller's Agent in 2019
Robyn Fields
Eagle Crest Properties Inc
(971) 255-9866
253 in this area
277 Total Sales
-
S
Buyer's Agent in 2018
Sue Marx
Eagle Crest Properties Inc
-
F
Seller Co-Listing Agent in 2017
Fred Marx
Eagle Crest Properties Inc
Map
Source: Oregon Datashare
MLS Number: 201811183
APN: 241731
- 608 Sage Country Ct
- 1325 Highland View Loop
- 1379 Highland View Loop
- 1274 Highland View Loop
- 1277 Highland View Loop
- 751 Sage Country Ct
- 10674 Village Loop
- 1421 Highland View Loop
- 10990 Desert Sky Loop
- 10952 Village Loop
- 10840 Village Loop
- 10942 Village Loop
- 10787 Village Loop
- 10870 Village Loop
- 11164 Desert Sky Loop
- 893 Highland View Loop
- 430 Vista Rim Dr
- 913 Highland View Loop
- 425 Scenic Ridge Ct
- 11030 Desert Sky Loop
