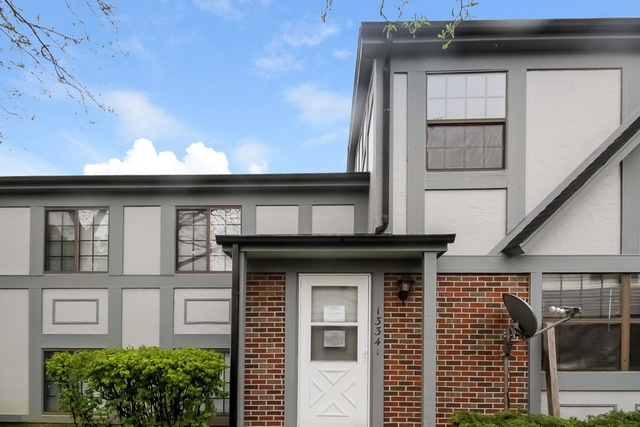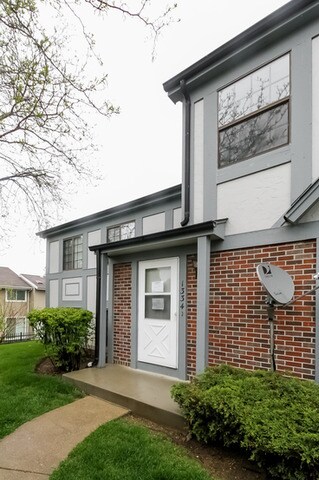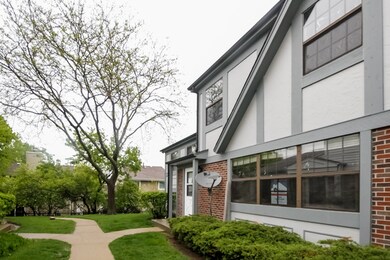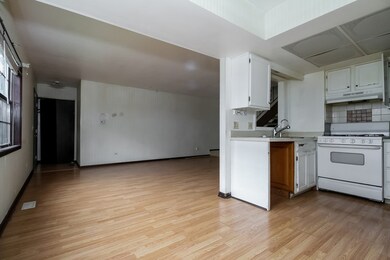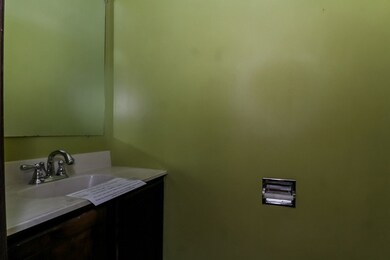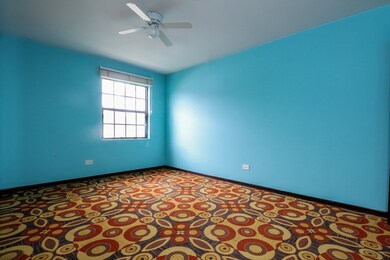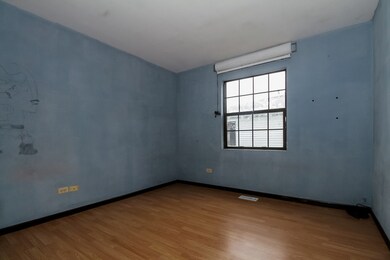
1334 Inverrary Ln Unit 13C Palatine, IL 60074
Capri Village NeighborhoodEstimated Value: $180,000 - $243,414
Highlights
- Attached Garage
- Palatine High School Rated A
- Central Air
About This Home
As of June 2016"Listing Broker and Seller assume no responsibility and make no guarantees, representations, warranties (express, implied or otherwise) as to the availability or accuracy of information contained herein."
Last Agent to Sell the Property
Realhome Services & Solutions, Inc. License #471002039 Listed on: 05/03/2016
Last Buyer's Agent
Non Member
NON MEMBER
Property Details
Home Type
- Condominium
Est. Annual Taxes
- $4,149
Year Built
- 1985
Lot Details
- 10
HOA Fees
- $210 per month
Parking
- Attached Garage
Home Design
- Frame Construction
- Aluminum Siding
Finished Basement
- Basement Fills Entire Space Under The House
Utilities
- Central Air
- Heating System Uses Gas
- Lake Michigan Water
Ownership History
Purchase Details
Home Financials for this Owner
Home Financials are based on the most recent Mortgage that was taken out on this home.Purchase Details
Purchase Details
Home Financials for this Owner
Home Financials are based on the most recent Mortgage that was taken out on this home.Purchase Details
Home Financials for this Owner
Home Financials are based on the most recent Mortgage that was taken out on this home.Purchase Details
Home Financials for this Owner
Home Financials are based on the most recent Mortgage that was taken out on this home.Purchase Details
Home Financials for this Owner
Home Financials are based on the most recent Mortgage that was taken out on this home.Similar Homes in Palatine, IL
Home Values in the Area
Average Home Value in this Area
Purchase History
| Date | Buyer | Sale Price | Title Company |
|---|---|---|---|
| Guzman Bernabe | $114,204 | Attorney | |
| The Bank Of New York Mellon Trust Compan | -- | Attorney | |
| Barrera Ruben | $176,500 | Law Title | |
| Vargas Roberto | $130,000 | -- | |
| Williams James H | $64,666 | -- | |
| Williams James H | $96,000 | -- |
Mortgage History
| Date | Status | Borrower | Loan Amount |
|---|---|---|---|
| Previous Owner | Barrera Ruben | $158,850 | |
| Previous Owner | Vargas Roberto | $135,900 | |
| Previous Owner | Vargas Roberto | $126,000 | |
| Previous Owner | Williams James H | $42,000 | |
| Previous Owner | Williams James H | $81,450 |
Property History
| Date | Event | Price | Change | Sq Ft Price |
|---|---|---|---|---|
| 06/28/2016 06/28/16 | Sold | $114,204 | -62.2% | $82 / Sq Ft |
| 06/06/2016 06/06/16 | Price Changed | $302,100 | +164.5% | $216 / Sq Ft |
| 06/05/2016 06/05/16 | Pending | -- | -- | -- |
| 05/03/2016 05/03/16 | Off Market | $114,204 | -- | -- |
| 05/03/2016 05/03/16 | For Sale | $131,400 | -- | $94 / Sq Ft |
Tax History Compared to Growth
Tax History
| Year | Tax Paid | Tax Assessment Tax Assessment Total Assessment is a certain percentage of the fair market value that is determined by local assessors to be the total taxable value of land and additions on the property. | Land | Improvement |
|---|---|---|---|---|
| 2024 | $4,149 | $14,489 | $2,086 | $12,403 |
| 2023 | $4,149 | $14,489 | $2,086 | $12,403 |
| 2022 | $4,149 | $14,489 | $2,086 | $12,403 |
| 2021 | $3,783 | $11,648 | $1,765 | $9,883 |
| 2020 | $3,726 | $11,648 | $1,765 | $9,883 |
| 2019 | $3,744 | $13,053 | $1,765 | $11,288 |
| 2018 | $2,834 | $9,118 | $1,604 | $7,514 |
| 2017 | $2,780 | $9,118 | $1,604 | $7,514 |
| 2016 | $2,585 | $9,118 | $1,604 | $7,514 |
| 2015 | $2,034 | $6,621 | $1,444 | $5,177 |
| 2014 | $2,010 | $6,621 | $1,444 | $5,177 |
| 2013 | $1,958 | $6,621 | $1,444 | $5,177 |
Agents Affiliated with this Home
-
Cheryl Rabin
C
Seller's Agent in 2016
Cheryl Rabin
Realhome Services & Solutions, Inc.
(770) 612-7326
384 Total Sales
-
N
Buyer's Agent in 2016
Non Member
NON MEMBER
Map
Source: Midwest Real Estate Data (MRED)
MLS Number: MRD09213462
APN: 02-01-400-102-1107
- 4B E Dundee Quarter Dr Unit 302
- 1357 E Wyndham Cir Unit 104
- 1247 E Canterbury Trail Unit 63
- 10B E Dundee Quarter Dr Unit 303
- 10A E Dundee Quarter Dr Unit 306
- 15B E Dundee Quarter Dr Unit 101
- 1297 Wyndham Ln Unit 101
- 1243 E Baldwin Ln Unit 206
- 1243 E Baldwin Ln Unit 400
- 1034 E Tulip Way
- 1825 W Spring Ridge Dr
- 3900 Bayside Dr Unit 3
- 3907 New Haven Ave
- 1315 N Baldwin Ct Unit 2C
- 2221 W Nichols Rd Unit A
- 1311 N Baldwin Ct Unit 3A
- 1191 E Barberry Ln Unit E
- 1012 Bayside Dr Unit T1012
- 150 E Lilly Ln
- 145 E Lilly Ln
- 1334 Inverrary Ln Unit 13C
- 1338 Inverrary Ln Unit 13A
- 1336 Inverrary Ln Unit 13B
- 1332 Inverrary Ln Unit 13D
- 1340 Inverrary Ln Unit 12D
- 1328 Inverrary Ln Unit 14B
- 1346 Inverrary Ln Unit 12A
- 1342 Inverrary Ln Unit 12C
- 1330 Inverrary Ln Unit 14A
- 1344 Inverrary Ln Unit 12B
- 1326 Inverrary Ln Unit 14C
- 1326 Inverrary Ln Unit 1326
- 1367 N Whispering Springs Cir Unit 522
- 1324 Inverrary Ln Unit 14D
- 1369 N Whispering Springs Cir
- 1369 E Whispering Spgs Cir Unit 422
- 1371 N Whispering Springs Cir
- 1371 E Whispering Spgs Cir Unit 322
- 1371 N Whispering Springs Cir Unit 1371
