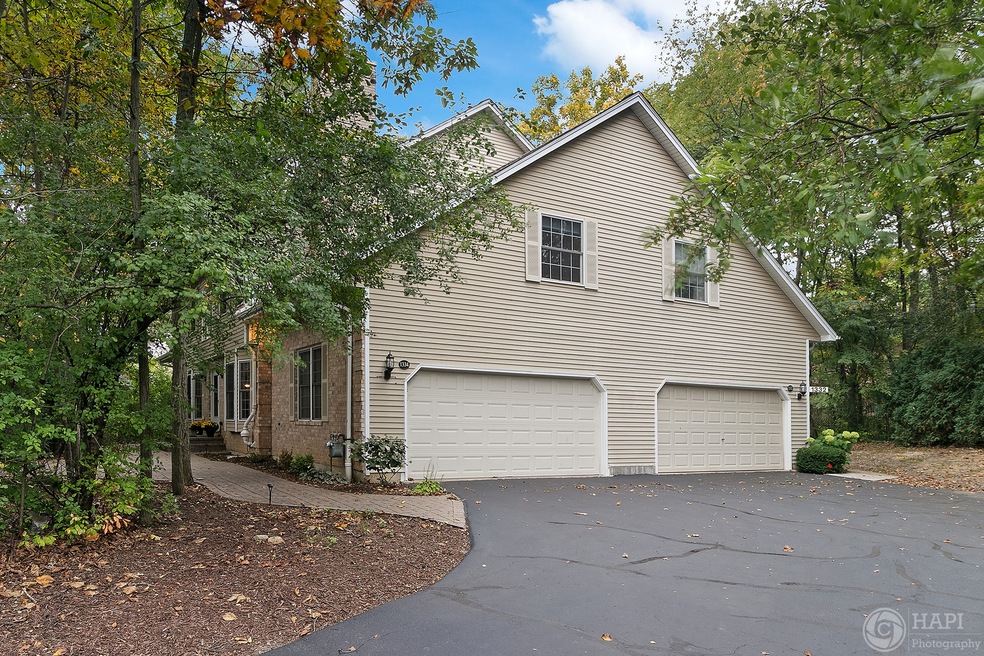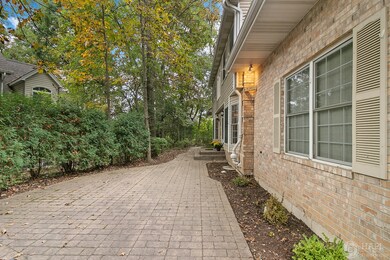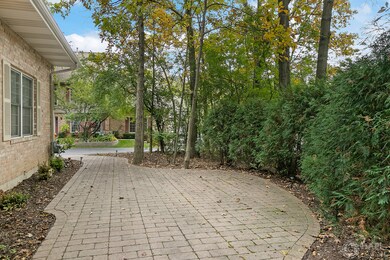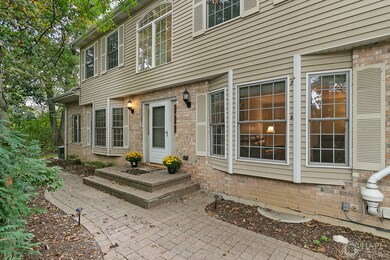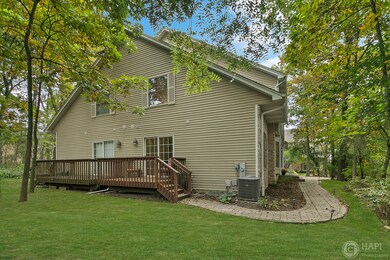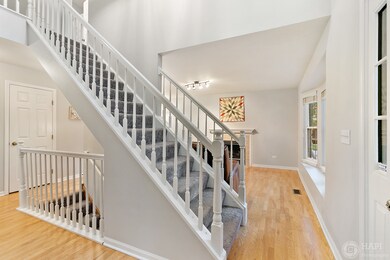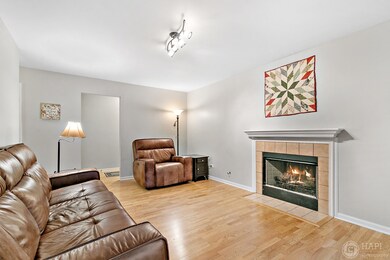
1334 Laurel Oaks Dr Streamwood, IL 60107
Highlights
- Landscaped Professionally
- Recreation Room
- Vaulted Ceiling
- Deck
- Wooded Lot
- Whirlpool Bathtub
About This Home
As of December 2020Wow! You will feel peace and serenity as soon as you enter this neighborhood! Tons of great space makes this neighborhood feel like a private retreat! This stunning & spacious duplex has everything you could every want, located in the highly desirable Laurel Oaks subdivision! This home is huge! Over 2,000 sq ft not including the giant finished basement! Large updated kitchen featuring white cabinetry, stainless steel appliances, and eating area! Spacious living room with wood-burning fireplace! Family room with vaulted ceiling and sliders to private deck area! Large brick patio area to front side of home is breathtaking! Master suite features a large walk-in closet, & private loft! Master bath features double sink, large whirlpool tub & separate shower! Very large bedroom with vaulted ceiling & 2 walk-in closet areas! Large bedroom also offer partially finished attic space off the closet, providing perfect storage! Finished basement with large rec room area with recessed lighting & utility area with plenty of additional storage! 1st floor laundry is a huge plus! White 6-panel doors & trim! Neutrally painted throughout! Conveniently located to shopping, restaurants, public transportation, commuter train & expressways!
Last Agent to Sell the Property
RE/MAX Suburban License #475176683 Listed on: 09/29/2020

Townhouse Details
Home Type
- Townhome
Est. Annual Taxes
- $9,207
Year Built
- 2000
Lot Details
- End Unit
- Cul-De-Sac
- Southern Exposure
- Landscaped Professionally
- Wooded Lot
HOA Fees
- $119 per month
Parking
- Attached Garage
- Garage Door Opener
- Driveway
- Parking Included in Price
- Garage Is Owned
Home Design
- Brick Exterior Construction
- Slab Foundation
- Asphalt Shingled Roof
- Aluminum Siding
Interior Spaces
- Vaulted Ceiling
- Wood Burning Fireplace
- Fireplace With Gas Starter
- Entrance Foyer
- Recreation Room
- Loft
- Storage
- Laminate Flooring
- Finished Basement
- Basement Fills Entire Space Under The House
Kitchen
- Breakfast Bar
- Walk-In Pantry
- Oven or Range
- Microwave
- Dishwasher
- Stainless Steel Appliances
- Disposal
Bedrooms and Bathrooms
- Walk-In Closet
- Primary Bathroom is a Full Bathroom
- Dual Sinks
- Whirlpool Bathtub
- Separate Shower
Laundry
- Laundry on main level
- Dryer
- Washer
Outdoor Features
- Deck
- Patio
Location
- Property is near a bus stop
Utilities
- Forced Air Heating and Cooling System
- Heating System Uses Gas
- Cable TV Available
Community Details
- Pets Allowed
Ownership History
Purchase Details
Home Financials for this Owner
Home Financials are based on the most recent Mortgage that was taken out on this home.Purchase Details
Home Financials for this Owner
Home Financials are based on the most recent Mortgage that was taken out on this home.Purchase Details
Purchase Details
Purchase Details
Home Financials for this Owner
Home Financials are based on the most recent Mortgage that was taken out on this home.Purchase Details
Home Financials for this Owner
Home Financials are based on the most recent Mortgage that was taken out on this home.Similar Homes in Streamwood, IL
Home Values in the Area
Average Home Value in this Area
Purchase History
| Date | Type | Sale Price | Title Company |
|---|---|---|---|
| Warranty Deed | $260,000 | Precision Title | |
| Warranty Deed | $255,000 | First American Title | |
| Warranty Deed | $278,500 | Attorneys Title Guaranty Fun | |
| Interfamily Deed Transfer | -- | Atgf Inc | |
| Warranty Deed | $278,000 | First American Title Ins Co | |
| Deed | $254,000 | -- |
Mortgage History
| Date | Status | Loan Amount | Loan Type |
|---|---|---|---|
| Previous Owner | $202,000 | New Conventional | |
| Previous Owner | $203,500 | New Conventional | |
| Previous Owner | $4,750 | New Conventional | |
| Previous Owner | $181,500 | Unknown | |
| Previous Owner | $202,590 | No Value Available | |
| Closed | $25,324 | No Value Available |
Property History
| Date | Event | Price | Change | Sq Ft Price |
|---|---|---|---|---|
| 12/09/2020 12/09/20 | Sold | $260,000 | 0.0% | $125 / Sq Ft |
| 10/14/2020 10/14/20 | For Sale | $260,000 | 0.0% | $125 / Sq Ft |
| 10/11/2020 10/11/20 | Pending | -- | -- | -- |
| 10/05/2020 10/05/20 | Pending | -- | -- | -- |
| 09/29/2020 09/29/20 | For Sale | $260,000 | +2.0% | $125 / Sq Ft |
| 10/10/2018 10/10/18 | Sold | $255,000 | -3.7% | $122 / Sq Ft |
| 09/11/2018 09/11/18 | Pending | -- | -- | -- |
| 07/11/2018 07/11/18 | Price Changed | $264,900 | -1.9% | $127 / Sq Ft |
| 06/28/2018 06/28/18 | For Sale | $269,900 | -- | $129 / Sq Ft |
Tax History Compared to Growth
Tax History
| Year | Tax Paid | Tax Assessment Tax Assessment Total Assessment is a certain percentage of the fair market value that is determined by local assessors to be the total taxable value of land and additions on the property. | Land | Improvement |
|---|---|---|---|---|
| 2024 | $9,207 | $30,000 | $4,500 | $25,500 |
| 2023 | $8,979 | $30,000 | $4,500 | $25,500 |
| 2022 | $8,979 | $30,000 | $4,500 | $25,500 |
| 2021 | $7,944 | $21,782 | $3,545 | $18,237 |
| 2020 | $7,813 | $21,782 | $3,545 | $18,237 |
| 2019 | $7,705 | $24,203 | $3,545 | $20,658 |
| 2018 | $5,285 | $18,531 | $3,102 | $15,429 |
| 2017 | $5,238 | $18,531 | $3,102 | $15,429 |
| 2016 | $6,318 | $19,582 | $3,102 | $16,480 |
| 2015 | $6,247 | $17,665 | $2,806 | $14,859 |
| 2014 | $6,158 | $17,665 | $2,806 | $14,859 |
| 2013 | $5,955 | $17,665 | $2,806 | $14,859 |
Agents Affiliated with this Home
-

Seller's Agent in 2020
Vincenza Moreci
RE/MAX Suburban
(847) 767-3443
3 in this area
89 Total Sales
-

Buyer's Agent in 2020
Rafael Robles
Rafael Robles Real Estate Corp
(847) 873-7323
1 in this area
34 Total Sales
-

Seller's Agent in 2018
Lori Cromie
Haus & Boden, Ltd.
(312) 848-8191
17 in this area
135 Total Sales
Map
Source: Midwest Real Estate Data (MRED)
MLS Number: MRD10885284
APN: 06-28-205-068-0000
- 1386 Laurel Oaks Dr
- 1421 Yellowstone Dr
- 167 Southwicke Dr Unit 3404D
- 56 Veneto Ct
- 1420 Yellowstone Dr
- 82 Southwicke Dr Unit D
- 309 Monarch Dr Unit 26S
- 912 Kings Canyon Dr
- 105 Black Hill Dr
- 816 Blue Ridge Dr
- 956 High Point Ln
- 531 Horizon Dr Unit 18531A
- 772 Red Oak Dr
- 1261 River Ash Ct
- 1004 Oak Ridge Dr
- 534 Philip Dr
- 1285 Summersweet Ln
- 17 Autumn Ln
- 406 Elderberry Ln
- 412 Merry Oaks Rd
