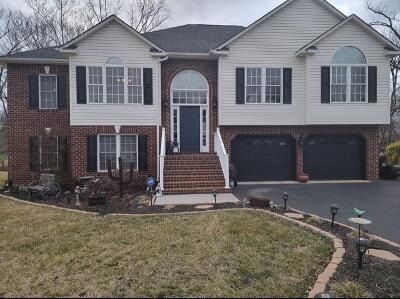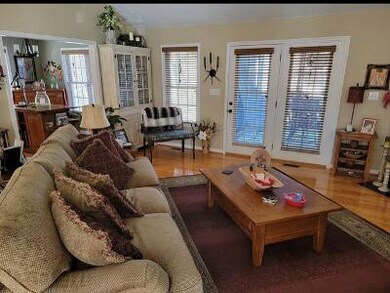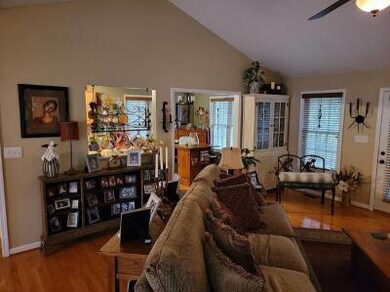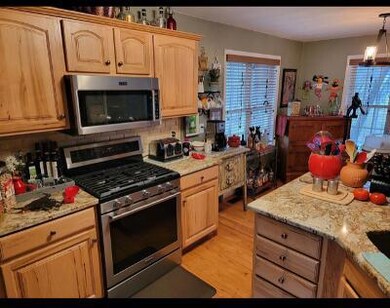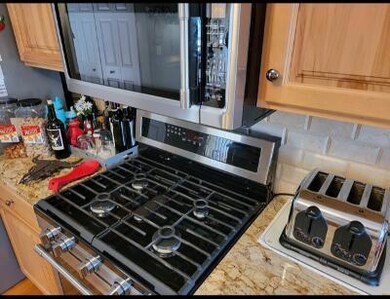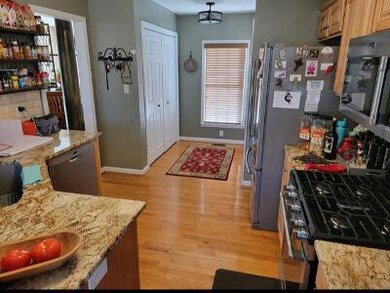
1334 Millers Landing Roanoke, VA 24019
Estimated Value: $475,000 - $504,000
Highlights
- Mountain View
- Family Room with Fireplace
- Cathedral Ceiling
- Deck
- Stream or River on Lot
- Screened Porch
About This Home
As of April 2022This is the one! Relax on your screened porch, or your covered patio, and listen to the sound of the babbling creek, right out your back door. This one owner home has been upgraded throughout, and no expense spared. Granite countertops, gas stove, upgraded lighting, hardwoods, laminate, and tile floors. The entry level up features a dining area with columns, cathedral ceiling in living room, breakfast area, stainless upgraded appliances in the spacious kitchen. The master bedroom has a beautiful tiled shower and garden tub. 2 spare bedrooms, and nice blinds throughout. The lower level has a family room, 4th bedroom, 3rd full bathroom, an office or gameroom, gas log fireplace, and doors to the outside patio. Thi
Last Agent to Sell the Property
RE/MAX REAL ESTATE ONE License #0225092153 Listed on: 02/23/2022

Home Details
Home Type
- Single Family
Est. Annual Taxes
- $3,141
Year Built
- Built in 2006
Lot Details
- 9,583 Sq Ft Lot
- Cleared Lot
HOA Fees
- $8 Monthly HOA Fees
Home Design
- Split Foyer
- Brick Exterior Construction
Interior Spaces
- 2,560 Sq Ft Home
- Cathedral Ceiling
- Ceiling Fan
- Gas Log Fireplace
- Family Room with Fireplace
- 2 Fireplaces
- Living Room with Fireplace
- Screened Porch
- Storage
- Laundry on main level
- Mountain Views
Kitchen
- Breakfast Area or Nook
- Gas Range
- Built-In Microwave
- Dishwasher
- Disposal
Bedrooms and Bathrooms
- 4 Bedrooms | 3 Main Level Bedrooms
- Walk-In Closet
- 3 Full Bathrooms
Basement
- Walk-Out Basement
- Basement Fills Entire Space Under The House
Parking
- 2 Car Garage
- Tuck Under Garage
- Garage Door Opener
Outdoor Features
- Stream or River on Lot
- Deck
- Patio
Schools
- Fairview Elementary School
- Northside Middle School
- Northside High School
Utilities
- Forced Air Heating and Cooling System
- Underground Utilities
- Natural Gas Water Heater
- Cable TV Available
Community Details
- Millers Landing HOA
- Millers Landing Subdivision
Listing and Financial Details
- Tax Lot 13
Ownership History
Purchase Details
Home Financials for this Owner
Home Financials are based on the most recent Mortgage that was taken out on this home.Purchase Details
Home Financials for this Owner
Home Financials are based on the most recent Mortgage that was taken out on this home.Purchase Details
Home Financials for this Owner
Home Financials are based on the most recent Mortgage that was taken out on this home.Purchase Details
Home Financials for this Owner
Home Financials are based on the most recent Mortgage that was taken out on this home.Purchase Details
Similar Homes in Roanoke, VA
Home Values in the Area
Average Home Value in this Area
Purchase History
| Date | Buyer | Sale Price | Title Company |
|---|---|---|---|
| Enyinnaya Tidelis Uzoma | $450,000 | Fidelity National Title | |
| Alley Joshua L | $435,000 | Acquisition Title | |
| Porter Douglas W | $289,950 | None Available | |
| Gluth Construction Co Inc | $45,317 | None Available |
Mortgage History
| Date | Status | Borrower | Loan Amount |
|---|---|---|---|
| Open | Enyinnaya Tidelis Uzoma | $360,000 | |
| Previous Owner | Alley Joshua L | $215,000 | |
| Previous Owner | Porter Douglas W | $232,100 | |
| Previous Owner | Porter Douglas W | $263,500 | |
| Previous Owner | Porter Douglas W | $215,050 | |
| Previous Owner | Porter Douglas W | $50,000 | |
| Previous Owner | Gluth Construction Co Inc | $202,500 |
Property History
| Date | Event | Price | Change | Sq Ft Price |
|---|---|---|---|---|
| 04/15/2022 04/15/22 | Sold | $435,000 | +1.2% | $170 / Sq Ft |
| 02/24/2022 02/24/22 | Pending | -- | -- | -- |
| 02/23/2022 02/23/22 | For Sale | $429,900 | -- | $168 / Sq Ft |
Tax History Compared to Growth
Tax History
| Year | Tax Paid | Tax Assessment Tax Assessment Total Assessment is a certain percentage of the fair market value that is determined by local assessors to be the total taxable value of land and additions on the property. | Land | Improvement |
|---|---|---|---|---|
| 2024 | $4,259 | $409,500 | $47,700 | $361,800 |
| 2023 | $3,882 | $366,200 | $45,000 | $321,200 |
| 2022 | $3,141 | $288,200 | $45,000 | $243,200 |
| 2021 | $3,050 | $279,800 | $46,600 | $233,200 |
| 2020 | $2,924 | $268,300 | $41,800 | $226,500 |
| 2019 | $2,758 | $253,000 | $41,800 | $211,200 |
| 2018 | $2,638 | $244,500 | $38,000 | $206,500 |
| 2017 | $2,638 | $242,000 | $38,000 | $204,000 |
| 2016 | $2,686 | $246,400 | $38,000 | $208,400 |
| 2015 | $2,708 | $248,400 | $38,000 | $210,400 |
| 2014 | $2,725 | $250,000 | $40,000 | $210,000 |
Agents Affiliated with this Home
-
Mack Garmon

Seller's Agent in 2022
Mack Garmon
RE/MAX
(540) 354-5141
92 Total Sales
-
Debra Giles

Buyer's Agent in 2022
Debra Giles
EXP REALTY LLC - FREDERICKSBURG
(540) 293-1719
253 Total Sales
Map
Source: Roanoke Valley Association of REALTORS®
MLS Number: 887181
APN: 027.12-06-13
- 1343 Millers Landing Cir
- 8715 Little Hoop Rd
- 8506 Pine Hurst Cir
- 6131 Carolina Trail
- 8531 Pine Flat Ln
- 6119 Carolina Trail
- 8217 Emerald Court Dr
- 7919 Shadwell Dr
- 1008 Ridgecrest Dr
- 8307 Reservoir Rd
- 830 Dexter Rd
- 11 Brazo Ct
- 610 Crystal Anne Ln
- 1252 Trafalgar Dr
- 1355 Swansea Ct
- 831 Sumpter Place
- 6306 Nell Dr
- 202 Cypress Ct
- 735 S Battery Dr
- 8137 Hunters Trail
- 1334 Millers Landing
- 1334 Millers Landing Cir
- 1338 Millers Landing Cir
- 1330 Millers Landing
- 1338 Millers Landing
- 1329 Millers Landing
- 1339 Millers Landing
- 1342 Millers Landing
- 8551 Muirfield Cir
- 8561 Muirfield Cir
- 8555 Muirfield Cir
- 8557 Muirfield Cir
- 8553 Muirfield Cir
- 8559 Muirfield Cir
- 1343 Millers Landing
- 8549 Muirfield Cir
- 1315 Millers Landing
- 1322 Millers Landing
- 8547 Muirfield Cir
- 1326 Millers Landing
