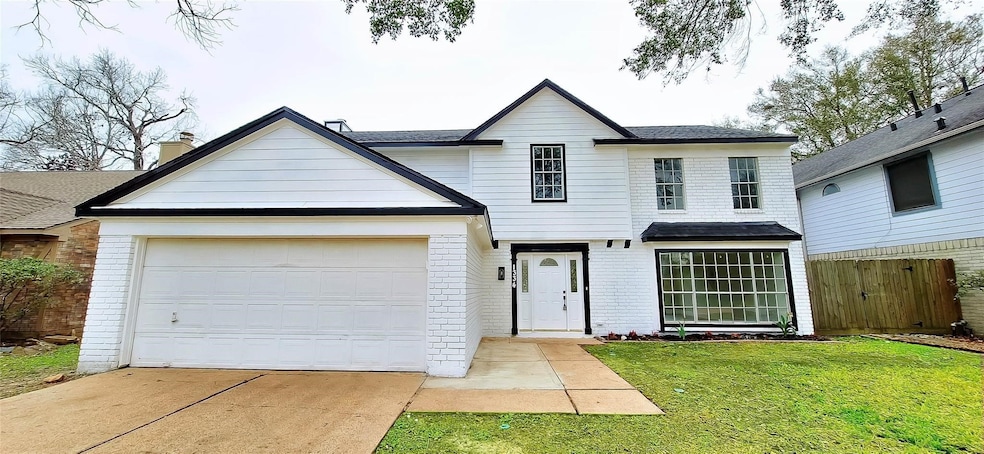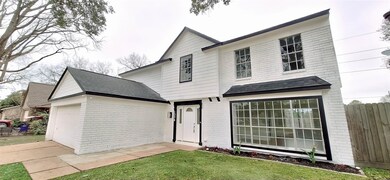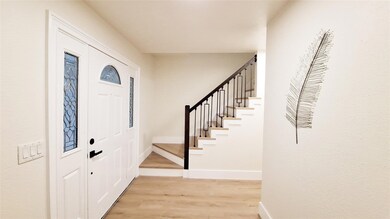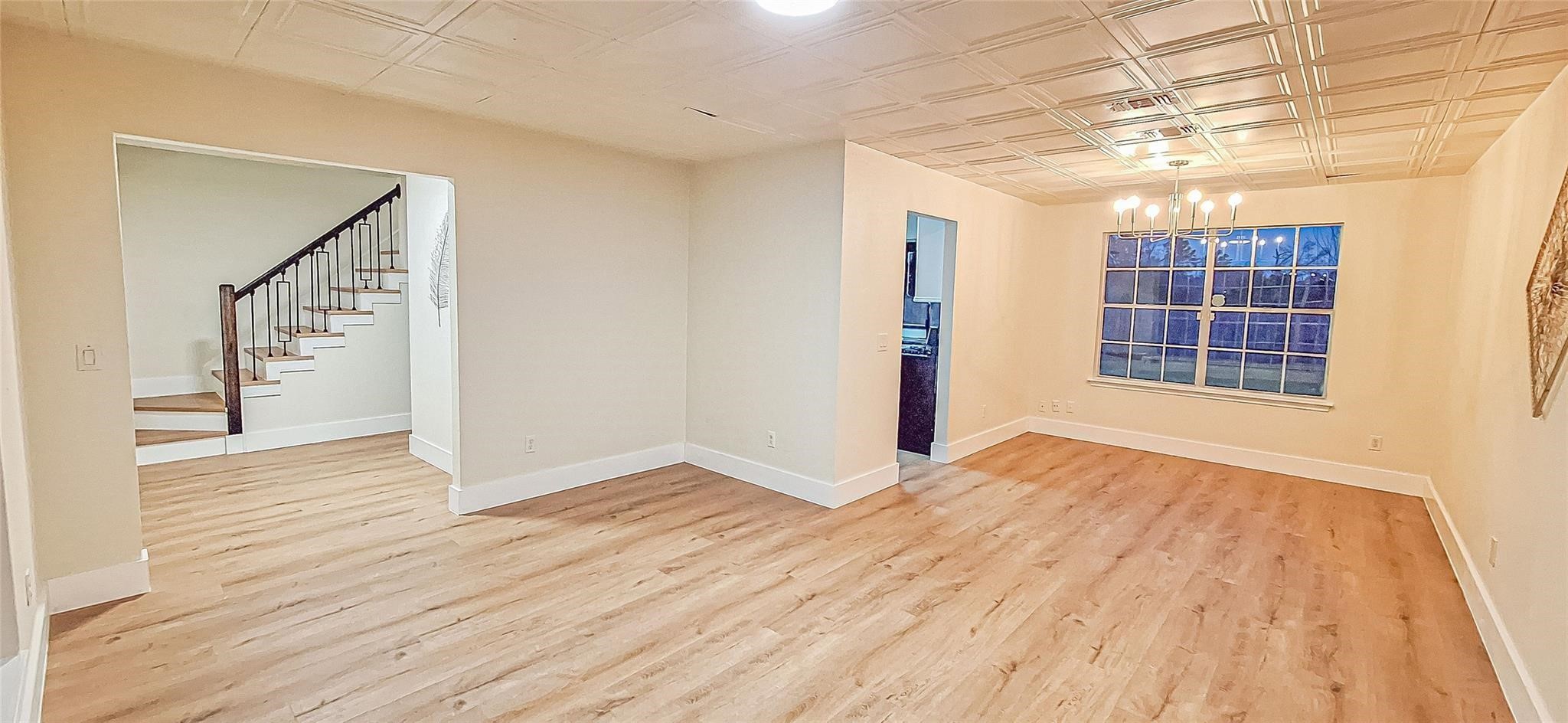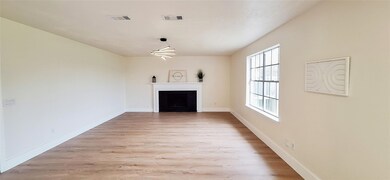
1334 Rushworth Dr Houston, TX 77014
Northside NeighborhoodHighlights
- Contemporary Architecture
- 1 Fireplace
- 2 Car Attached Garage
- Adjacent to Greenbelt
- Family Room Off Kitchen
- Double Vanity
About This Home
As of May 2025This modern and newly updated 4-bedroom, 2.5-bath home is located in the heart of the desirable Cranbrook Subdivision. Completely renovated in 2025, it features a new roof, updated vanities, hardware, tile, and flooring in all bathrooms, as well as marble flooring in the master shower. The first floor is finished with new flooring, and the updated staircase with wrought iron balusters adds a stylish touch. Both the interior and exterior have been freshly painted, creating a bright and inviting atmosphere. The kitchen boasts new stainless steel appliances, including a dishwasher, microwave, and fridge, along with a new backsplash and freshly painted cabinets. The property also includes updated front landscaping. With too many upgrades to list, this home is truly a must-see! Schedule your appointment today!
Home Details
Home Type
- Single Family
Est. Annual Taxes
- $6,771
Year Built
- Built in 1987
Lot Details
- 7,015 Sq Ft Lot
- Adjacent to Greenbelt
- Back Yard Fenced
HOA Fees
- $38 Monthly HOA Fees
Parking
- 2 Car Attached Garage
Home Design
- Contemporary Architecture
- Brick Exterior Construction
- Slab Foundation
- Composition Roof
- Cement Siding
Interior Spaces
- 2,336 Sq Ft Home
- 2-Story Property
- 1 Fireplace
- Entrance Foyer
- Family Room Off Kitchen
- Combination Dining and Living Room
- Utility Room
- Security System Leased
- Breakfast Bar
Flooring
- Laminate
- Tile
Bedrooms and Bathrooms
- 4 Bedrooms
- En-Suite Primary Bedroom
- Double Vanity
- <<tubWithShowerToken>>
- Separate Shower
Schools
- Clark Elementary School
- Stelle Claughton Middle School
- Andy Dekaney H S High School
Utilities
- Central Heating and Cooling System
- Heating System Uses Gas
Community Details
- Sterling Association, Phone Number (832) 678-4500
- Cranbrook Sec 01 Subdivision
Ownership History
Purchase Details
Home Financials for this Owner
Home Financials are based on the most recent Mortgage that was taken out on this home.Purchase Details
Home Financials for this Owner
Home Financials are based on the most recent Mortgage that was taken out on this home.Purchase Details
Home Financials for this Owner
Home Financials are based on the most recent Mortgage that was taken out on this home.Purchase Details
Home Financials for this Owner
Home Financials are based on the most recent Mortgage that was taken out on this home.Purchase Details
Purchase Details
Purchase Details
Purchase Details
Home Financials for this Owner
Home Financials are based on the most recent Mortgage that was taken out on this home.Purchase Details
Home Financials for this Owner
Home Financials are based on the most recent Mortgage that was taken out on this home.Purchase Details
Similar Homes in Houston, TX
Home Values in the Area
Average Home Value in this Area
Purchase History
| Date | Type | Sale Price | Title Company |
|---|---|---|---|
| Deed | -- | First American Title | |
| Warranty Deed | -- | Texas Title | |
| Vendors Lien | -- | Charter Title Co | |
| Deed | -- | Fidelity National Title | |
| Vendors Lien | -- | Fidelity National Title | |
| Deed | -- | Fidelity National Title | |
| Vendors Lien | -- | None Available | |
| Special Warranty Deed | -- | Texas American Title Company | |
| Trustee Deed | $111,533 | None Available | |
| Trustee Deed | $105,992 | None Available | |
| Vendors Lien | -- | First American Title | |
| Warranty Deed | -- | Startex Title Co | |
| Warranty Deed | -- | Startex Title Company |
Mortgage History
| Date | Status | Loan Amount | Loan Type |
|---|---|---|---|
| Open | $270,019 | FHA | |
| Previous Owner | $148,117 | New Conventional | |
| Previous Owner | $60,000 | New Conventional | |
| Previous Owner | $50,000 | Unknown | |
| Previous Owner | $105,900 | Purchase Money Mortgage | |
| Previous Owner | $113,905 | No Value Available | |
| Previous Owner | $60,000 | Unknown | |
| Previous Owner | $21,235 | Unknown |
Property History
| Date | Event | Price | Change | Sq Ft Price |
|---|---|---|---|---|
| 05/23/2025 05/23/25 | Sold | -- | -- | -- |
| 04/19/2025 04/19/25 | Pending | -- | -- | -- |
| 04/14/2025 04/14/25 | For Sale | $274,990 | +37.5% | $118 / Sq Ft |
| 01/17/2025 01/17/25 | Sold | -- | -- | -- |
| 12/31/2024 12/31/24 | Pending | -- | -- | -- |
| 12/12/2024 12/12/24 | Price Changed | $199,999 | -4.8% | $86 / Sq Ft |
| 11/27/2024 11/27/24 | Price Changed | $210,000 | 0.0% | $90 / Sq Ft |
| 11/27/2024 11/27/24 | For Sale | $210,000 | -4.5% | $90 / Sq Ft |
| 10/31/2024 10/31/24 | Pending | -- | -- | -- |
| 10/07/2024 10/07/24 | For Sale | $220,000 | -- | $94 / Sq Ft |
Tax History Compared to Growth
Tax History
| Year | Tax Paid | Tax Assessment Tax Assessment Total Assessment is a certain percentage of the fair market value that is determined by local assessors to be the total taxable value of land and additions on the property. | Land | Improvement |
|---|---|---|---|---|
| 2024 | $6,771 | $261,658 | $44,397 | $217,261 |
| 2023 | $6,771 | $263,672 | $44,397 | $219,275 |
| 2022 | $6,395 | $246,848 | $19,642 | $227,206 |
| 2021 | $5,307 | $195,164 | $19,642 | $175,522 |
| 2020 | $5,140 | $178,529 | $19,642 | $158,887 |
| 2019 | $4,974 | $166,952 | $19,642 | $147,310 |
| 2018 | $4,649 | $153,939 | $19,642 | $134,297 |
| 2017 | $4,561 | $153,939 | $19,642 | $134,297 |
| 2016 | $4,100 | $138,396 | $19,642 | $118,754 |
| 2015 | $3,680 | $138,396 | $19,642 | $118,754 |
| 2014 | $3,680 | $120,969 | $19,642 | $101,327 |
Agents Affiliated with this Home
-
Anthony Pham
A
Seller's Agent in 2025
Anthony Pham
STAYCE N CO
(713) 409-2316
1 in this area
3 Total Sales
-
Evan Mangan

Seller's Agent in 2025
Evan Mangan
Orchard Brokerage
(281) 713-0720
1 in this area
117 Total Sales
-
Eliuska Chivas Vegue
E
Buyer's Agent in 2025
Eliuska Chivas Vegue
Step Real Estate
(720) 548-8387
2 in this area
6 Total Sales
-
Christopher Waymire
C
Buyer's Agent in 2025
Christopher Waymire
Flash Realty Solutions
(281) 520-0576
1 in this area
23 Total Sales
Map
Source: Houston Association of REALTORS®
MLS Number: 97822392
APN: 1151360010002
- 14240 Ella Blvd
- 13826 Dentwood Dr
- 1538 Ridgebriar Dr
- 1415 Plumwood Dr
- 1730 Windstone Ridge Dr
- 12327 Lariat Run Dr
- 12303 Lariat Run Dr
- 12319 Tranquil Pines Dr
- 12006 Gregory Crossing Way
- 707 Majestic Eagle Ct
- 711 Majestic Eagle Ct
- 703 Majestic Eagle Ct
- 12223 Ridge River Ln
- 14939 Eagle Feather Dr
- 14979 Eagle Feather Dr
- 14983 Eagle Feather Dr
- 14975 Eagle Feather Dr
- 14906 Eagle Feather Ct
- 13922 Brayford Place Ct
- 814 Eagles Glide Dr
