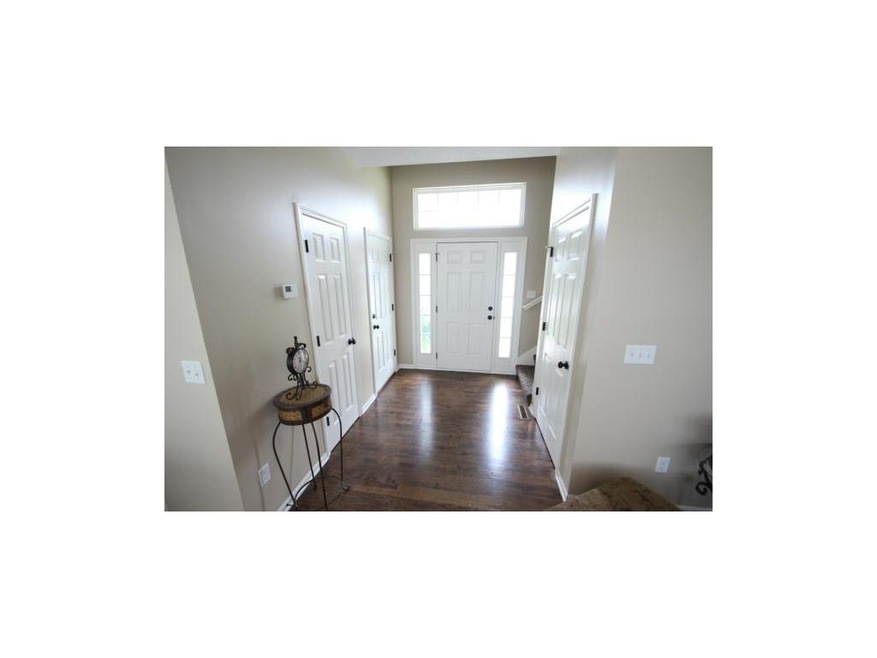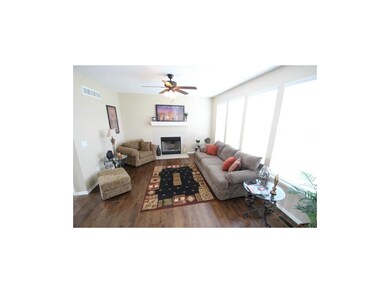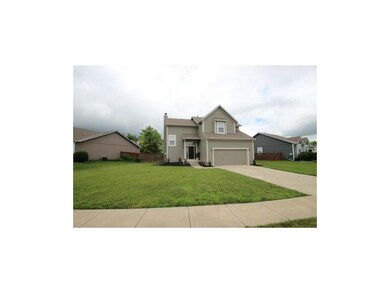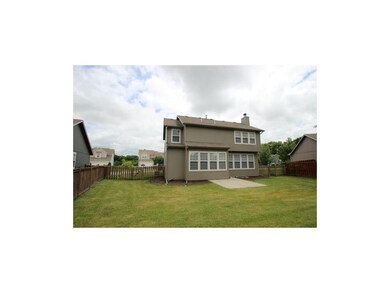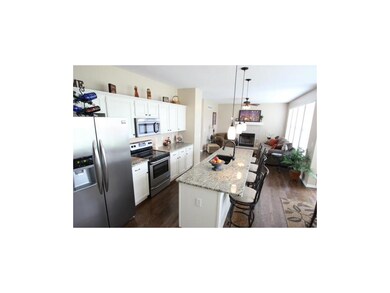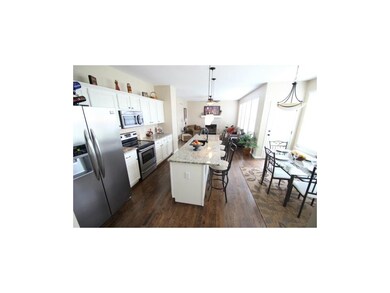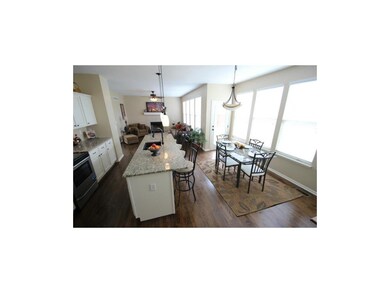
1334 Starbrooke Dr Louisburg, KS 66053
Highlights
- Vaulted Ceiling
- Traditional Architecture
- Great Room with Fireplace
- Broadmoor Elementary School Rated A-
- Wood Flooring
- Granite Countertops
About This Home
As of July 2019Updated & Remodeled 4 BR Home! Light & Bright, Neutral Colors Throughout! Eat-in Kitchen w/Granite, Breakfast Bar, Stainless Appliances & Gleaming Refinished Wood Floor! Open Great Rm w/Fireplace & Wall-of-Windows! Main Level Laundry. Large Master Suite w/Double Vanity. Updates Include New Carpet, New Paint Inside & Outside. New Fans, New Hardware Throughout & Much More! Full Basement with 3/4 Stubbed Bath. Spacious Fenced Yard and Patio! Great Location, Short walk to Aquatic Center, Schools, Restaurants & Shops!
Last Agent to Sell the Property
Real Broker, LLC License #SP00227629 Listed on: 06/26/2015

Co-Listed By
Larry Halley
Keller Williams Realty Partners Inc. License #SP00228350
Home Details
Home Type
- Single Family
Est. Annual Taxes
- $2,700
Year Built
- Built in 2005
Parking
- 2 Car Attached Garage
- Front Facing Garage
- Garage Door Opener
Home Design
- Traditional Architecture
- Frame Construction
- Composition Roof
Interior Spaces
- Wet Bar: Carpet, Walk-In Closet(s), Cathedral/Vaulted Ceiling, Ceiling Fan(s), Hardwood, Kitchen Island, Pantry, Fireplace
- Built-In Features: Carpet, Walk-In Closet(s), Cathedral/Vaulted Ceiling, Ceiling Fan(s), Hardwood, Kitchen Island, Pantry, Fireplace
- Vaulted Ceiling
- Ceiling Fan: Carpet, Walk-In Closet(s), Cathedral/Vaulted Ceiling, Ceiling Fan(s), Hardwood, Kitchen Island, Pantry, Fireplace
- Skylights
- Shades
- Plantation Shutters
- Drapes & Rods
- Entryway
- Great Room with Fireplace
- Combination Dining and Living Room
Kitchen
- Eat-In Country Kitchen
- Free-Standing Range
- Dishwasher
- Kitchen Island
- Granite Countertops
- Laminate Countertops
- Disposal
Flooring
- Wood
- Wall to Wall Carpet
- Linoleum
- Laminate
- Stone
- Ceramic Tile
- Luxury Vinyl Plank Tile
- Luxury Vinyl Tile
Bedrooms and Bathrooms
- 4 Bedrooms
- Cedar Closet: Carpet, Walk-In Closet(s), Cathedral/Vaulted Ceiling, Ceiling Fan(s), Hardwood, Kitchen Island, Pantry, Fireplace
- Walk-In Closet: Carpet, Walk-In Closet(s), Cathedral/Vaulted Ceiling, Ceiling Fan(s), Hardwood, Kitchen Island, Pantry, Fireplace
- Double Vanity
- Carpet
Laundry
- Laundry Room
- Laundry on main level
Basement
- Basement Fills Entire Space Under The House
- Sump Pump
- Basement Window Egress
Schools
- Louisburg Elementary School
- Louisburg High School
Utilities
- Central Air
- Back Up Gas Heat Pump System
Additional Features
- Enclosed Patio or Porch
- City Lot
Community Details
- Starbrooke Subdivision
Listing and Financial Details
- Assessor Parcel Number 1093200000043000
Ownership History
Purchase Details
Home Financials for this Owner
Home Financials are based on the most recent Mortgage that was taken out on this home.Purchase Details
Home Financials for this Owner
Home Financials are based on the most recent Mortgage that was taken out on this home.Purchase Details
Home Financials for this Owner
Home Financials are based on the most recent Mortgage that was taken out on this home.Purchase Details
Home Financials for this Owner
Home Financials are based on the most recent Mortgage that was taken out on this home.Purchase Details
Home Financials for this Owner
Home Financials are based on the most recent Mortgage that was taken out on this home.Similar Home in Louisburg, KS
Home Values in the Area
Average Home Value in this Area
Purchase History
| Date | Type | Sale Price | Title Company |
|---|---|---|---|
| Warranty Deed | -- | Platinum Title Llc | |
| Warranty Deed | -- | Continental Title | |
| Sheriffs Deed | -- | -- | |
| Quit Claim Deed | -- | -- | |
| Corporate Deed | -- | Miami County Title Co Inc |
Mortgage History
| Date | Status | Loan Amount | Loan Type |
|---|---|---|---|
| Open | $11,384 | FHA | |
| Open | $220,924 | FHA | |
| Previous Owner | $174,284 | FHA | |
| Previous Owner | $119,250 | New Conventional | |
| Previous Owner | $143,610 | New Conventional | |
| Previous Owner | $126,760 | Future Advance Clause Open End Mortgage |
Property History
| Date | Event | Price | Change | Sq Ft Price |
|---|---|---|---|---|
| 07/31/2019 07/31/19 | Sold | -- | -- | -- |
| 06/23/2019 06/23/19 | Pending | -- | -- | -- |
| 06/14/2019 06/14/19 | For Sale | $225,000 | +25.1% | $90 / Sq Ft |
| 09/01/2015 09/01/15 | Sold | -- | -- | -- |
| 07/22/2015 07/22/15 | Pending | -- | -- | -- |
| 06/27/2015 06/27/15 | For Sale | $179,900 | -- | $102 / Sq Ft |
Tax History Compared to Growth
Tax History
| Year | Tax Paid | Tax Assessment Tax Assessment Total Assessment is a certain percentage of the fair market value that is determined by local assessors to be the total taxable value of land and additions on the property. | Land | Improvement |
|---|---|---|---|---|
| 2025 | $4,018 | $38,766 | $5,268 | $33,498 |
| 2024 | $4,018 | $38,238 | $5,296 | $32,942 |
| 2023 | $4,075 | $38,031 | $4,323 | $33,708 |
| 2022 | $3,827 | $32,982 | $3,526 | $29,456 |
| 2021 | $1,953 | $0 | $0 | $0 |
| 2020 | $3,469 | $0 | $0 | $0 |
| 2019 | $3,520 | $0 | $0 | $0 |
| 2018 | $3,289 | $0 | $0 | $0 |
| 2017 | $3,286 | $0 | $0 | $0 |
| 2016 | -- | $0 | $0 | $0 |
| 2015 | -- | $0 | $0 | $0 |
| 2014 | -- | $0 | $0 | $0 |
| 2013 | -- | $0 | $0 | $0 |
Agents Affiliated with this Home
-
Jamie Mullens

Seller's Agent in 2019
Jamie Mullens
Weichert, Realtors Welch & Com
(913) 669-8021
79 Total Sales
-
Kiley Willis

Buyer's Agent in 2019
Kiley Willis
KW KANSAS CITY METRO
(816) 729-4284
130 Total Sales
-
Stephanie Halley

Seller's Agent in 2015
Stephanie Halley
Real Broker, LLC
(913) 244-9642
92 Total Sales
-
L
Seller Co-Listing Agent in 2015
Larry Halley
Keller Williams Realty Partners Inc.
Map
Source: Heartland MLS
MLS Number: 1946101
APN: 109-32-0-00-00-043.00-0
- 712 Sunset Dr
- 1229 Starbrooke Dr
- 1240 S 6th St E
- 1301 S 5th St E
- Twin Honeydew Plan at Starbrooke
- Twin Emerald Plan at Starbrooke
- 0 Harvest Dr Unit HMS2564792
- 1305 N 1st St E
- 1306 N 1st St E
- 1103 N 2nd St E
- 907 N 2nd St E
- 1101 N 3rd St E
- 1311 N 4th St E
- 1309 N 4th St E
- 1301 N 4th Street E N A
- 1205 N 4th St E
- 207 S Broadmoor St
- 25145 Metcalf St
- 9960 K-68 Hwy
- 0 Metcalf St
