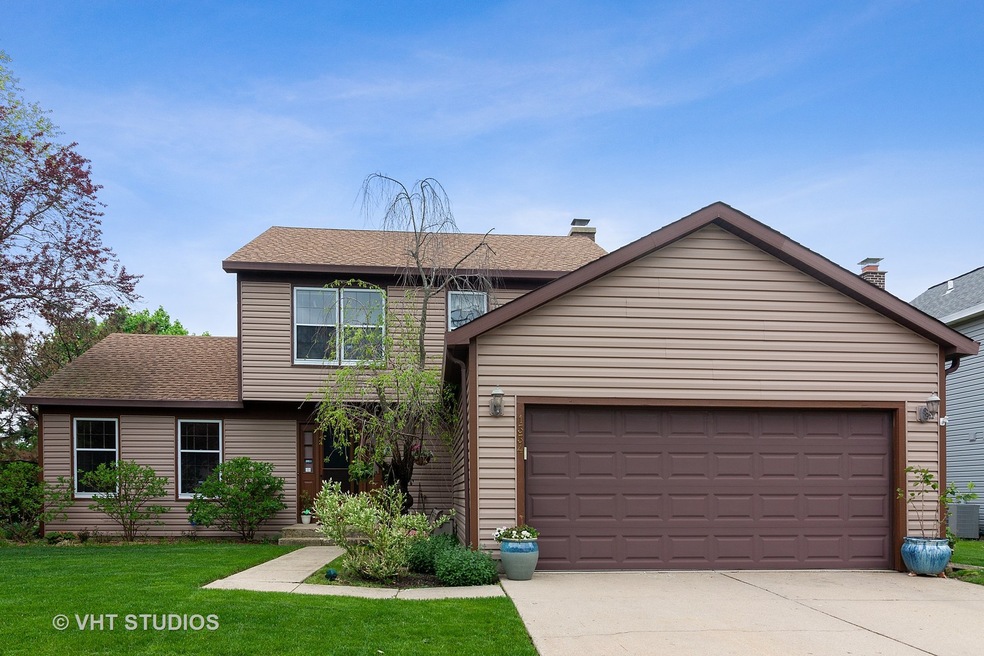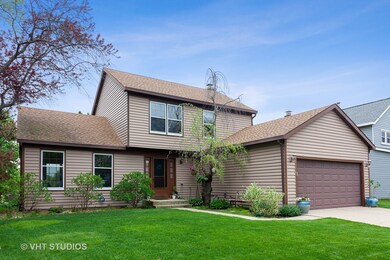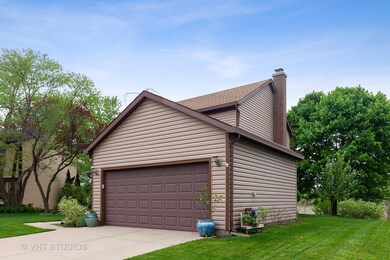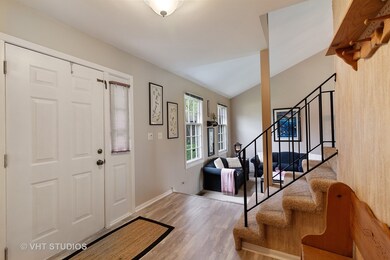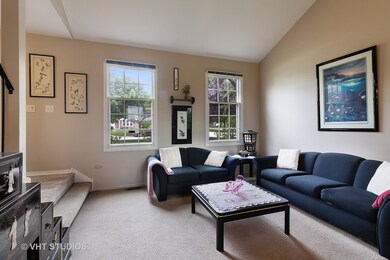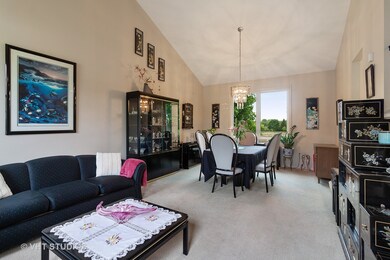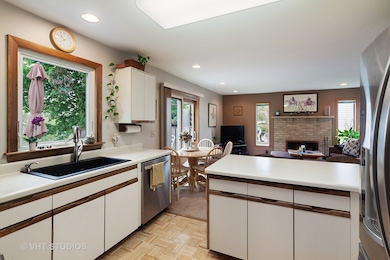
1334 W Darlington Cir Hoffman Estates, IL 60169
South Hoffman Estates NeighborhoodEstimated Value: $403,000 - $451,284
Highlights
- Deck
- Property is near a park
- Vaulted Ceiling
- Dwight D Eisenhower Junior High School Rated A-
- Recreation Room
- Walk-In Pantry
About This Home
As of July 2019Spectacular location backing to Victoria Park!! Such a bright, inviting home. Gorgeous 2 story with finished basement (plenty of room for 4th bedroom too). Dramatic step down living and dining rooms w/vaulted ceilings. All newer stainless appliances in kitchen. Bedrooms are spacious. Master backs to park and has large vanity area and full bathroom. Third bedroom has cute loft area and built in shelves - ideal for a child's room. Newer Anderson windows on West side of home. New laminate flooring in foyer. Cozy fireplace in family room. Laundry/mud room off garage has cabinets for storage. All in all, this home is a winner! House needs some updating but this location is unmatchable! Owner moving out of state; Make an offer!
Last Agent to Sell the Property
RE/MAX Suburban License #475131064 Listed on: 05/15/2019

Home Details
Home Type
- Single Family
Est. Annual Taxes
- $9,676
Year Built
- 1985
Lot Details
- 7,405
Parking
- Attached Garage
- Garage Transmitter
- Garage Door Opener
- Parking Included in Price
- Garage Is Owned
Home Design
- Slab Foundation
- Asphalt Shingled Roof
- Vinyl Siding
Interior Spaces
- Primary Bathroom is a Full Bathroom
- Vaulted Ceiling
- Wood Burning Fireplace
- Fireplace With Gas Starter
- Recreation Room
- Finished Basement
- Basement Fills Entire Space Under The House
Kitchen
- Breakfast Bar
- Walk-In Pantry
- Oven or Range
- Microwave
- Dishwasher
- Stainless Steel Appliances
- Disposal
Laundry
- Laundry on main level
- Dryer
- Washer
Utilities
- Forced Air Heating and Cooling System
- Heating System Uses Gas
- Lake Michigan Water
Additional Features
- Deck
- East or West Exposure
- Property is near a park
Listing and Financial Details
- Homeowner Tax Exemptions
- $1,000 Seller Concession
Ownership History
Purchase Details
Home Financials for this Owner
Home Financials are based on the most recent Mortgage that was taken out on this home.Purchase Details
Similar Homes in the area
Home Values in the Area
Average Home Value in this Area
Purchase History
| Date | Buyer | Sale Price | Title Company |
|---|---|---|---|
| Panek Arkadiusz M | $306,000 | Precision Title | |
| Meyers Ingrid A | -- | -- |
Mortgage History
| Date | Status | Borrower | Loan Amount |
|---|---|---|---|
| Open | Panek Arkadiusz | $245,000 | |
| Closed | Panek Arkadiusz M | $244,800 | |
| Previous Owner | Meyers Ingrid A | $106,738 | |
| Previous Owner | Meyers Ingrid A | $119,207 | |
| Previous Owner | Meyers Ingrid A | $112,000 |
Property History
| Date | Event | Price | Change | Sq Ft Price |
|---|---|---|---|---|
| 07/24/2019 07/24/19 | Sold | $306,000 | -5.8% | $185 / Sq Ft |
| 06/20/2019 06/20/19 | Pending | -- | -- | -- |
| 06/13/2019 06/13/19 | Price Changed | $324,900 | -2.4% | $196 / Sq Ft |
| 06/03/2019 06/03/19 | Price Changed | $332,900 | -2.1% | $201 / Sq Ft |
| 05/24/2019 05/24/19 | Price Changed | $339,900 | -0.9% | $206 / Sq Ft |
| 05/15/2019 05/15/19 | For Sale | $342,900 | -- | $207 / Sq Ft |
Tax History Compared to Growth
Tax History
| Year | Tax Paid | Tax Assessment Tax Assessment Total Assessment is a certain percentage of the fair market value that is determined by local assessors to be the total taxable value of land and additions on the property. | Land | Improvement |
|---|---|---|---|---|
| 2024 | $9,676 | $36,000 | $7,472 | $28,528 |
| 2023 | $9,676 | $36,000 | $7,472 | $28,528 |
| 2022 | $9,676 | $36,000 | $7,472 | $28,528 |
| 2021 | $7,674 | $26,236 | $5,230 | $21,006 |
| 2020 | $9,447 | $28,870 | $5,230 | $23,640 |
| 2019 | $8,387 | $32,078 | $5,230 | $26,848 |
| 2018 | $6,274 | $22,677 | $4,483 | $18,194 |
| 2017 | $6,182 | $22,677 | $4,483 | $18,194 |
| 2016 | $6,687 | $24,943 | $4,483 | $20,460 |
| 2015 | $5,172 | $18,725 | $3,922 | $14,803 |
| 2014 | $6,480 | $23,108 | $3,922 | $19,186 |
| 2013 | $6,296 | $23,108 | $3,922 | $19,186 |
Agents Affiliated with this Home
-
Bonnie Antosh

Seller's Agent in 2019
Bonnie Antosh
RE/MAX Suburban
(847) 373-1348
6 in this area
82 Total Sales
-
Monika Sipiora

Buyer's Agent in 2019
Monika Sipiora
The McDonald Group
(708) 650-7575
3 in this area
201 Total Sales
Map
Source: Midwest Real Estate Data (MRED)
MLS Number: MRD10380636
APN: 07-17-210-003-0000
- 910 N Dovington Dr
- 1145 John Dr
- 1574 Crowfoot Cir N
- 640 Yardley Ln
- 1036 Colony Lake Dr Unit 2
- 730 N Hundley St
- 704 Scarbrough Cir Unit 125
- 1719 Westbridge Ct
- 1760 Pebble Beach Dr
- 1485 Devonshire Ln
- 1560 W Hundley St
- 652 Claridge Cir Unit 96
- 820 Cherry Dr
- 938 Cardiff Ct Unit 3
- 1406 Edgefield Ln
- 608 Claridge Cir Unit 73
- 1324 Elmhurst Ln
- 804 Mansfield Ct Unit 2
- 1445 Vista Walk Unit 2C
- 1770 Robin Ln Unit B
- 1334 W Darlington Cir
- 1336 W Darlington Cir
- 1332 W Darlington Cir
- 1338 W Darlington Cir
- 1090 Kingsdale Rd
- 1335 W Darlington Cir
- 1337 W Darlington Cir
- 1094 Kingsdale Rd
- 1311 Darlington Ct
- 1089 Kingsdale Rd
- 1301 Darlington Ct
- 1091 Kingsdale Rd
- 1300 John Dr
- 1315 John Dr
- 1325 John Dr
- 1291 Darlington Ct
- 1093 Kingsdale Rd
- 1305 John Dr
- 1325 Candlewood Ln
- 1290 John Dr
