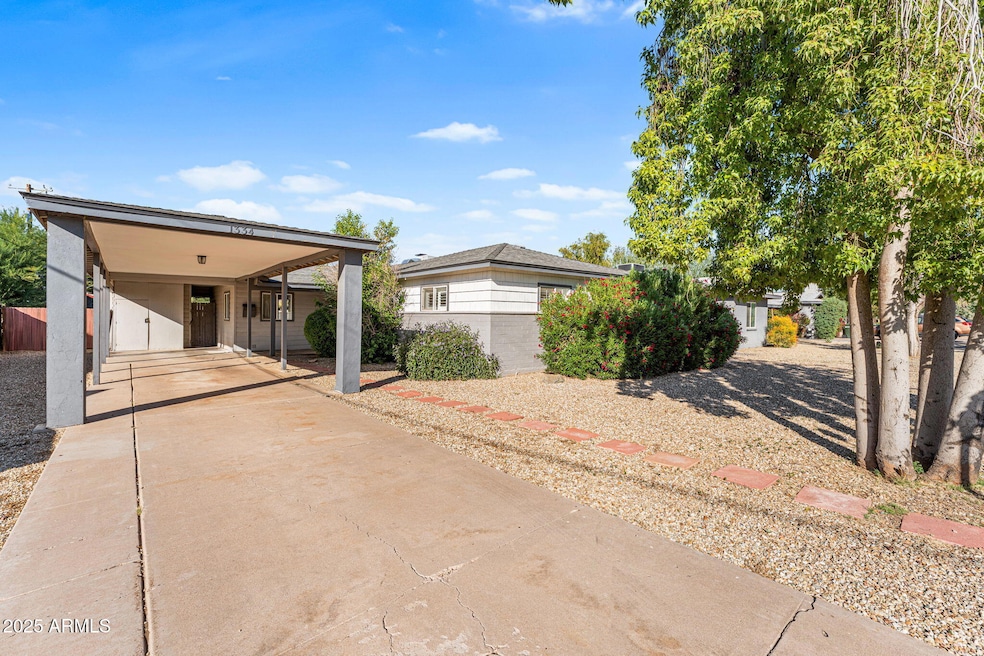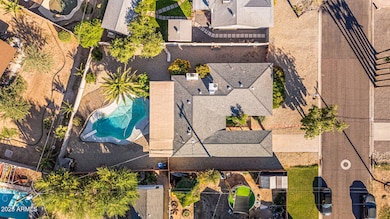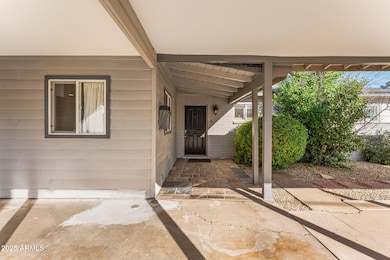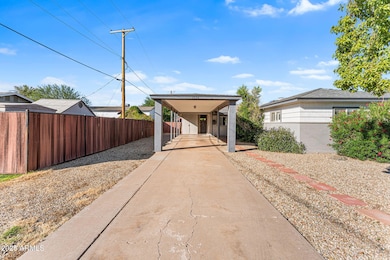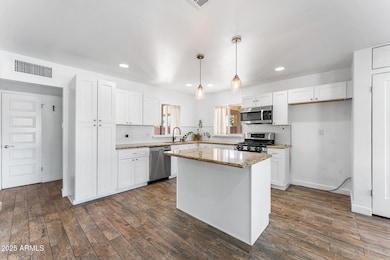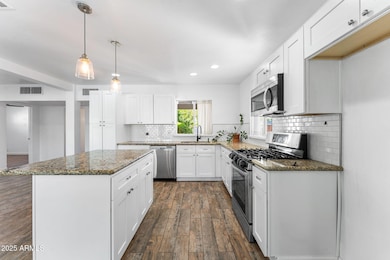1334 W Sells Dr Phoenix, AZ 85013
Uptown Phoenix NeighborhoodEstimated payment $3,238/month
Highlights
- Private Pool
- RV Gated
- No HOA
- Phoenix Coding Academy Rated A
- Granite Countertops
- Covered Patio or Porch
About This Home
Welcome to this beautifully updated 3-bedroom retreat in the heart of Phoenix, perfectly situated on a quiet street with no HOA. Thoughtfully designed for comfort and style, this home offers an inviting open-concept layout enhanced by recessed lighting, plantation shutters, and wood-look tile flooring that flows seamlessly throughout.
The living room centers around a beautiful stone-clad fireplace, setting the tone for cozy evenings and effortless entertaining. The renovated kitchen blends timeless charm with modern function, featuring granite countertops, white shaker cabinetry, stainless steel appliances, and a large island with pendant lighting and bar seating the perfect gathering spot for friends and family.
The primary suite provides a peaceful escape with dual closets and a spa-inspired ensuite bath showcasing double sinks and a walk-in shower.
Step outside to your private backyard oasis, complete with a covered patio, fenced pool, and ample space for relaxing or hosting summer get-togethers.
Recent upgrades include a new roof (2020), energy-efficient HVAC (2024), and resurfaced pool (2022), all on a generous 9,100+ sq ft lot.
Located minutes from Encanto Park, top-rated schools, and vibrant central Phoenix dining and amenities, this move-in ready home blends modern updates with everyday ease.
Stylish, low-maintenance, and move-in ready, this is Phoenix living at its best.
Home Details
Home Type
- Single Family
Est. Annual Taxes
- $1,420
Year Built
- Built in 1952
Lot Details
- 9,108 Sq Ft Lot
- Block Wall Fence
Home Design
- Composition Roof
- Lap Siding
- Block Exterior
Interior Spaces
- 1,408 Sq Ft Home
- 1-Story Property
- Recessed Lighting
- Pendant Lighting
- Plantation Shutters
- Living Room with Fireplace
- Tile Flooring
Kitchen
- Eat-In Kitchen
- Built-In Microwave
- Kitchen Island
- Granite Countertops
Bedrooms and Bathrooms
- 3 Bedrooms
- 2 Bathrooms
- Dual Vanity Sinks in Primary Bathroom
Parking
- 2 Carport Spaces
- RV Gated
Eco-Friendly Details
- ENERGY STAR Qualified Equipment for Heating
- North or South Exposure
Pool
- Pool Updated in 2022
- Private Pool
- Fence Around Pool
- Diving Board
Schools
- Encanto Elementary School
- Osborn Middle School
- Central High School
Utilities
- Cooling System Updated in 2022
- Central Air
- Heating Available
- High Speed Internet
- Cable TV Available
Additional Features
- No Interior Steps
- Covered Patio or Porch
Community Details
- No Home Owners Association
- Association fees include no fees
- Park View Homes Plat 2 Lots 88 273 Subdivision
Listing and Financial Details
- Tax Lot 82
- Assessor Parcel Number 155-42-029
Map
Home Values in the Area
Average Home Value in this Area
Tax History
| Year | Tax Paid | Tax Assessment Tax Assessment Total Assessment is a certain percentage of the fair market value that is determined by local assessors to be the total taxable value of land and additions on the property. | Land | Improvement |
|---|---|---|---|---|
| 2025 | $1,470 | $12,870 | -- | -- |
| 2024 | $1,367 | $12,257 | -- | -- |
| 2023 | $1,367 | $35,310 | $7,060 | $28,250 |
| 2022 | $1,361 | $30,080 | $6,010 | $24,070 |
| 2021 | $1,401 | $26,960 | $5,390 | $21,570 |
| 2020 | $1,363 | $26,610 | $5,320 | $21,290 |
| 2019 | $1,299 | $21,860 | $4,370 | $17,490 |
| 2018 | $1,253 | $20,400 | $4,080 | $16,320 |
| 2017 | $1,140 | $18,970 | $3,790 | $15,180 |
| 2016 | $1,260 | $16,810 | $3,360 | $13,450 |
| 2015 | $1,171 | $15,000 | $3,000 | $12,000 |
Property History
| Date | Event | Price | List to Sale | Price per Sq Ft | Prior Sale |
|---|---|---|---|---|---|
| 11/02/2025 11/02/25 | For Sale | $595,000 | +5.3% | $423 / Sq Ft | |
| 12/04/2021 12/04/21 | Sold | $565,000 | -1.7% | $393 / Sq Ft | View Prior Sale |
| 10/25/2021 10/25/21 | Pending | -- | -- | -- | |
| 10/15/2021 10/15/21 | Price Changed | $575,000 | -1.7% | $400 / Sq Ft | |
| 10/07/2021 10/07/21 | Price Changed | $585,000 | -2.3% | $407 / Sq Ft | |
| 10/01/2021 10/01/21 | For Sale | $598,500 | +90.0% | $416 / Sq Ft | |
| 12/15/2016 12/15/16 | Sold | $315,000 | -4.3% | $224 / Sq Ft | View Prior Sale |
| 09/14/2016 09/14/16 | For Sale | $329,000 | +4.4% | $234 / Sq Ft | |
| 08/26/2016 08/26/16 | Off Market | $315,000 | -- | -- | |
| 08/17/2016 08/17/16 | For Sale | $329,000 | -- | $234 / Sq Ft |
Purchase History
| Date | Type | Sale Price | Title Company |
|---|---|---|---|
| Warranty Deed | $565,000 | Charity Title Agency | |
| Warranty Deed | $315,000 | Chicago Title Agency Inc | |
| Warranty Deed | $165,000 | Chicago Title Agency Inc | |
| Warranty Deed | -- | None Available | |
| Interfamily Deed Transfer | -- | Prescott Title Inc | |
| Warranty Deed | $82,000 | Capital Title Agency |
Mortgage History
| Date | Status | Loan Amount | Loan Type |
|---|---|---|---|
| Open | $452,000 | New Conventional | |
| Previous Owner | $299,250 | FHA | |
| Previous Owner | $167,000 | Purchase Money Mortgage | |
| Previous Owner | $70,000 | Purchase Money Mortgage | |
| Previous Owner | $65,600 | New Conventional |
Source: Arizona Regional Multiple Listing Service (ARMLS)
MLS Number: 6944834
APN: 155-42-029
- 1312 W Roma Ave
- 4522 N 14th Ave
- 1527 W Roma Ave
- 4607 N 12th Ave
- 1535 W Hazelwood St Unit 228
- 4537 N 17th Ave Unit 52
- 1113 W Glenrosa Ave
- 1110 W Heatherbrae Dr
- 4401 N 9th Ave
- 4218 N 15th Ave
- 1214 W Highland Ave
- 4245 N 16th Dr
- 1704 W Roma Ave
- 1309 W Mackenzie Dr
- 4305 N 9th Ave
- 729 W Coolidge St Unit 211
- 1702 W Heatherbrae Dr
- 713 W Campbell Ave
- 4502 N 17th Dr
- 1141 W Monterosa St
- 1312 W Roma Ave
- 4535 N 17th Ave Unit 53
- 777 W Coolidge St Unit 5
- 4595 N 17th Ave
- 746 W Turney Ave Unit 9
- 1705 W Campbell Ave
- 4719 N 15th Ave Unit 3
- 729 W Coolidge St Unit 211
- 913 W Highland Ave
- 740 W Elm St Unit 116
- 740 W Elm St Unit 239
- 4213 N Westview Dr
- 4213 N Westview Dr
- 4213 N Westview Dr Unit 8
- 740 W Elm St Unit FL2-ID1363347P
- 740 W Elm St Unit 220
- 4148 N Westview Dr
- 4119 N 11th Ave Unit 6
- 1600 W Highland Ave
- 930 W Indian School Rd
