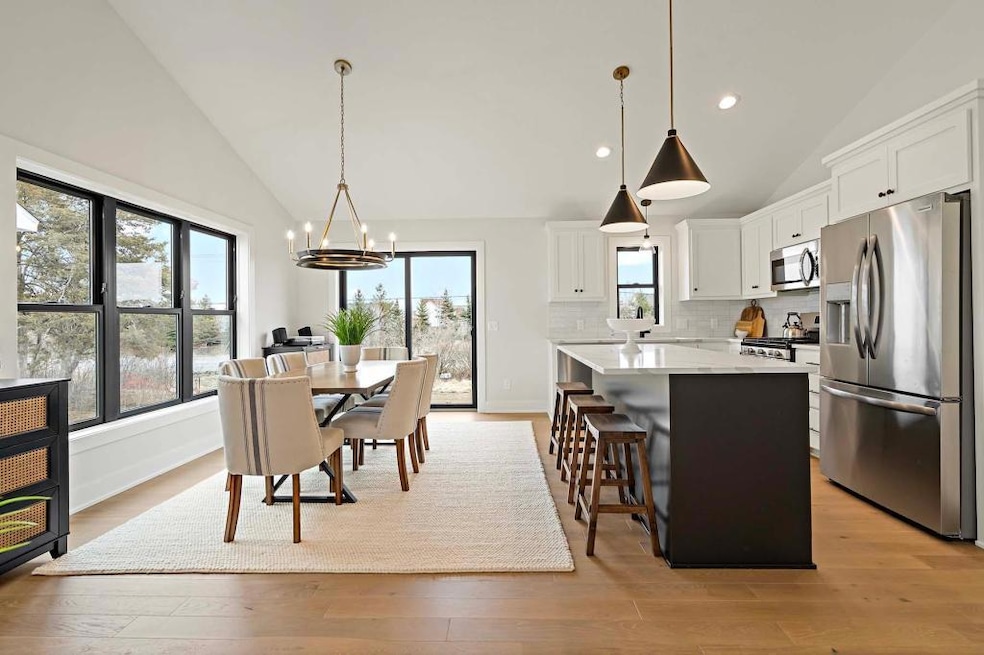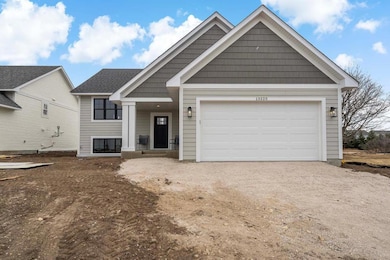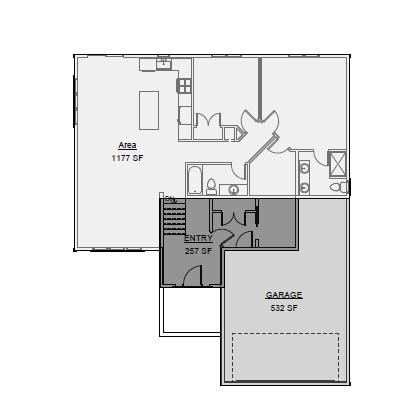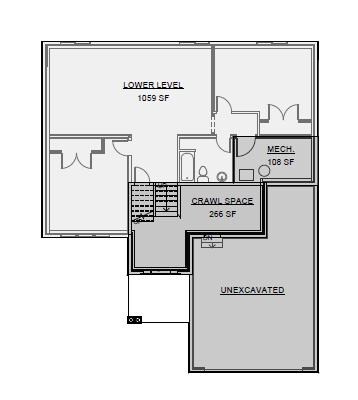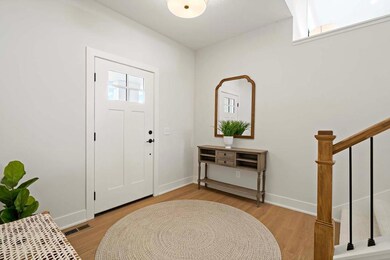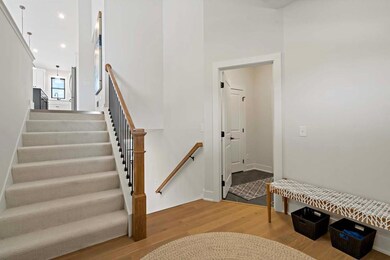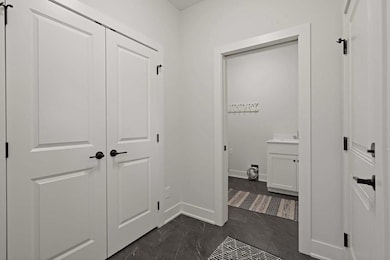13340 Cadogan Way Rosemount, MN 55068
Estimated payment $2,890/month
Highlights
- New Construction
- Mud Room
- 2 Car Attached Garage
- Rosemount Middle School Rated A-
- No HOA
- Living Room
About This Home
Welcome home to Dunmore of Rosemount. School District 196. New construction brought to you by local builder, Paragon homes. The Cleary plan features a unique layout with mudroom and a separate laundry off the garage. You then head upstairs to the open concept Main level with plenty of natural light through the windows, granite/quartz countertops and stainless steel appliances. The Cleary Split Level offers 4 bedrooms, 3 baths, owners suite with attached 3/4 bath and walk in closet. The Dunmore of Rosemount neighborhood is conveniently located near Downtown Rosemount, walking trails that connect with Lebanon Hills and a future park within the neighborhood.
Reach out for more details or see our completed Cleary Model at 13310 Cadogan Way.
Home Details
Home Type
- Single Family
Est. Annual Taxes
- $1,446
Year Built
- Built in 2024 | New Construction
Lot Details
- 8,276 Sq Ft Lot
- Lot Dimensions are 60x141x60x139
- Irregular Lot
Parking
- 2 Car Attached Garage
- Garage Door Opener
Home Design
- Bi-Level Home
- Vinyl Siding
Interior Spaces
- Mud Room
- Entrance Foyer
- Family Room
- Living Room
- Dining Room
Kitchen
- Range
- Microwave
- Freezer
- Dishwasher
- Disposal
Bedrooms and Bathrooms
- 4 Bedrooms
Laundry
- Laundry Room
- Washer and Dryer Hookup
Basement
- Basement Fills Entire Space Under The House
- Sump Pump
Eco-Friendly Details
- Air Exchanger
Utilities
- Forced Air Heating and Cooling System
- Vented Exhaust Fan
- Underground Utilities
- Gas Water Heater
Community Details
- No Home Owners Association
- Built by PARAGON HOMES CORPORATION
- Dunmore Of Rosemount Community
- Dunmore Subdivision
Listing and Financial Details
- Assessor Parcel Number 341840202010
Map
Home Values in the Area
Average Home Value in this Area
Tax History
| Year | Tax Paid | Tax Assessment Tax Assessment Total Assessment is a certain percentage of the fair market value that is determined by local assessors to be the total taxable value of land and additions on the property. | Land | Improvement |
|---|---|---|---|---|
| 2024 | $1,602 | $111,300 | $111,300 | -- |
| 2023 | $1,602 | $112,600 | $112,600 | -- |
| 2022 | $120 | $112,100 | $112,100 | $0 |
| 2021 | $514 | $8,900 | $8,900 | $0 |
Property History
| Date | Event | Price | List to Sale | Price per Sq Ft |
|---|---|---|---|---|
| 06/05/2025 06/05/25 | For Sale | $539,000 | -- | $216 / Sq Ft |
Purchase History
| Date | Type | Sale Price | Title Company |
|---|---|---|---|
| Deed | $480,000 | -- |
Mortgage History
| Date | Status | Loan Amount | Loan Type |
|---|---|---|---|
| Open | $480,000 | New Conventional |
Source: NorthstarMLS
MLS Number: 6733501
APN: 34-18402-02-010
- 13430 Cadogan Way
- 1546 149th St W
- 15040 Athenry Bay
- 14975 Avondale View
- 15036 Athenry Bay
- 14971 Avondale View
- 14967 Avondale View
- 14963 Avondale View
- 14959 Avondale View
- 15032 Athenry Bay
- 14955 Avondale View
- 15008 Athgoe Dr
- 15024 Athenry Bay
- 15035 Askeaton Place
- 14956 Avondale View
- 15020 Athenry Bay
- 15031 Askeaton Place
- 14944 Avondale View
- 15148 Amber Fields Blvd
- 15023 Askeaton Place
- 14397 Banyan Ln
- 1159 149th St W
- 14504 Abbeyfield Ave
- 14982 Adare Way
- 1003 148th St W
- 2800 145th St W
- 2930 146th St W
- 14060 Ailesbury Ave
- 14211 Akron Ave
- 14589 S Robert Trail
- 14215 Adalyn Ave
- 1203 Lower 143rd St E
- 13652 Kaylemore Trail
- 2894 138th St W Unit 48
- 13642 Brick Path
- 14635 Dodd Blvd
- 14595-14599 Cimarron Ave
- 14546 Cobalt Ave
- 3967 156th St W
- 15842 Cobblestone Lake Pkwy
Ask me questions while you tour the home.
