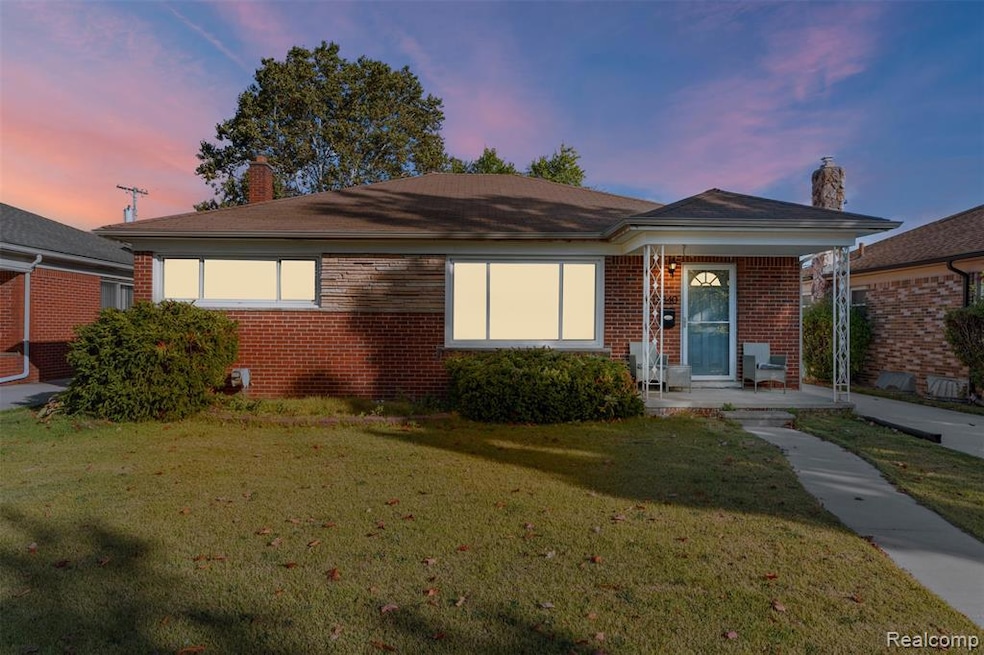13340 Dartmouth St Oak Park, MI 48237
Estimated payment $1,993/month
Highlights
- Ranch Style House
- Breakfast Area or Nook
- 1 Car Detached Garage
- No HOA
- Stainless Steel Appliances
- Forced Air Heating and Cooling System
About This Home
OPEN HOUSE 11/8 12:30pm -2:30pm
Welcome to this charming Oak Park brick ranch! This move in ready home offers comfort, convenience, and modern updates throughout. Step inside to a bright, inviting living space that flows seamlessly into the kitchen, complete with a cozy breakfast nook, perfect for morning coffee or casual dining. You’ll find a well maintained home where all appliances stay, making your move simple and stress free. The finished basement has been professionally waterproofed, giving you peace of mind and the perfect spot for entertaining, a home office, or a cozy family room. Step outside to enjoy the backyard with a privacy fence, ideal for relaxing, pets, or family gatherings.
Situated in a desirable neighborhood close to schools, shopping, and expressways, plus just minutes from all the dining and entertainment in Royal Oak and Ferndale, this home is an ideal choice. Don’t miss your chance to make this Oak Park gem yours, schedule your showing today!
Home Details
Home Type
- Single Family
Est. Annual Taxes
Year Built
- Built in 1953
Lot Details
- 6,098 Sq Ft Lot
- Lot Dimensions are 50x125
Parking
- 1 Car Detached Garage
Home Design
- 1,189 Sq Ft Home
- Ranch Style House
- Brick Exterior Construction
- Poured Concrete
Kitchen
- Breakfast Area or Nook
- Free-Standing Gas Oven
- Microwave
- Dishwasher
- Stainless Steel Appliances
Bedrooms and Bathrooms
- 3 Bedrooms
- 2 Full Bathrooms
Laundry
- Dryer
- Washer
Location
- Ground Level
Utilities
- Forced Air Heating and Cooling System
- Heating System Uses Natural Gas
- Sewer in Street
Additional Features
- Finished Basement
Community Details
- No Home Owners Association
- Huntington Farms Subdivision
Listing and Financial Details
- Assessor Parcel Number 2529102057
Map
Home Values in the Area
Average Home Value in this Area
Tax History
| Year | Tax Paid | Tax Assessment Tax Assessment Total Assessment is a certain percentage of the fair market value that is determined by local assessors to be the total taxable value of land and additions on the property. | Land | Improvement |
|---|---|---|---|---|
| 2024 | $5,451 | $105,300 | $15,900 | $89,400 |
| 2023 | $5,064 | $90,700 | $14,200 | $76,500 |
| 2022 | $3,065 | $75,000 | $12,500 | $62,500 |
| 2021 | $3,053 | $71,600 | $7,700 | $63,900 |
| 2020 | $2,959 | $57,800 | $7,700 | $50,100 |
| 2018 | $2,676 | $40,700 | $0 | $0 |
| 2015 | -- | $31,500 | $0 | $0 |
| 2014 | -- | $29,000 | $0 | $0 |
| 2011 | -- | $41,800 | $0 | $0 |
Property History
| Date | Event | Price | List to Sale | Price per Sq Ft | Prior Sale |
|---|---|---|---|---|---|
| 11/26/2025 11/26/25 | Pending | -- | -- | -- | |
| 10/13/2025 10/13/25 | For Sale | $289,000 | +4.7% | $243 / Sq Ft | |
| 08/26/2022 08/26/22 | Sold | $276,000 | +0.4% | $232 / Sq Ft | View Prior Sale |
| 08/08/2022 08/08/22 | Pending | -- | -- | -- | |
| 08/02/2022 08/02/22 | Price Changed | $274,900 | -1.5% | $231 / Sq Ft | |
| 07/22/2022 07/22/22 | For Sale | $279,000 | +69.1% | $235 / Sq Ft | |
| 03/09/2018 03/09/18 | Sold | $165,000 | +6.5% | $139 / Sq Ft | View Prior Sale |
| 01/09/2018 01/09/18 | Pending | -- | -- | -- | |
| 01/04/2018 01/04/18 | For Sale | $155,000 | -- | $130 / Sq Ft |
Purchase History
| Date | Type | Sale Price | Title Company |
|---|---|---|---|
| Warranty Deed | $276,000 | Hometown One Title | |
| Warranty Deed | $165,000 | None Available | |
| Quit Claim Deed | -- | Visionary Title Agency Llc | |
| Warranty Deed | $16,690 | None Available | |
| Sheriffs Deed | $132,146 | None Available | |
| Warranty Deed | $133,000 | None Available |
Mortgage History
| Date | Status | Loan Amount | Loan Type |
|---|---|---|---|
| Previous Owner | $162,011 | FHA | |
| Previous Owner | $133,000 | New Conventional |
Source: Realcomp
MLS Number: 20251044878
APN: 25-29-102-057
- 24260 Coolidge Hwy
- 24230 Eastwood St
- 24730 Ridgedale St
- 24231 Ridgedale St
- 24700 Westhampton St
- 24251 Westhampton St
- 24660 Kipling St
- 12750 Dartmouth St
- 24701 Scotia Rd
- 12745 Northfield Blvd
- 24691 Parklawn St
- 24701 Parklawn St
- 24220 Cloverlawn St
- 13201 Oak Park Blvd
- 13700 Winchester St
- 24221 Cloverlawn St
- 24561 Seneca St
- 24621 Seneca St
- 12741 Oak Park Blvd
- 25200 Gardner St

