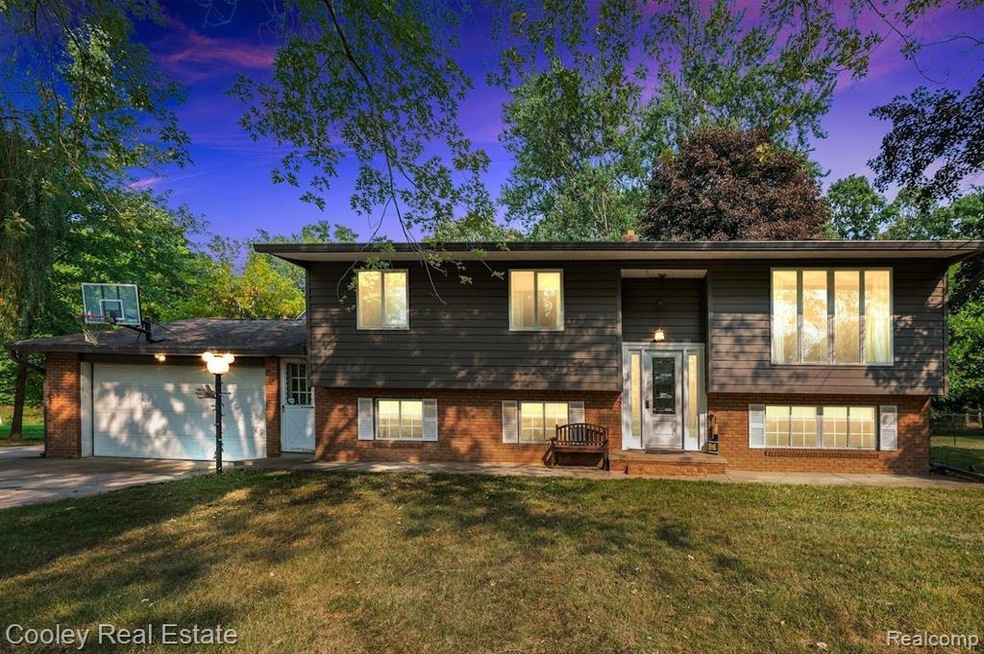
$450,000
- 4 Beds
- 3.5 Baths
- 2,083 Sq Ft
- 660 Park Lane Rd
- Chelsea, MI
Welcome to 660 Park Lane Road, a spacious and beautifully maintained 4-bedroom, 3.5-bath home in the heart of Chelsea! Step inside and you’ll be greeted by a warm and inviting living room featuring a cozy gas fireplace, perfect for relaxing evenings or entertaining guests. This home offers a thoughtfully designed layout with generous living space throughout, including a fully finished basement
David Binkley Brookstone, Realtors LLC
