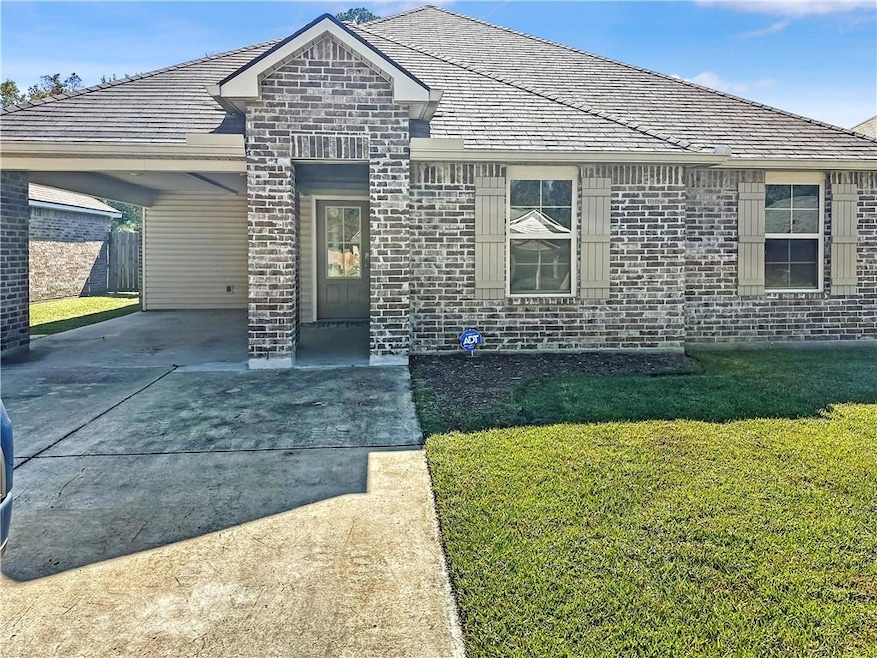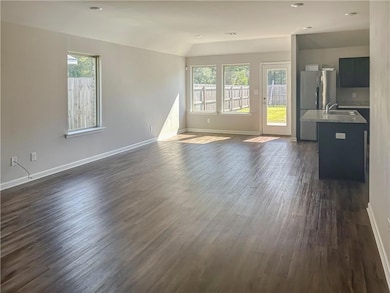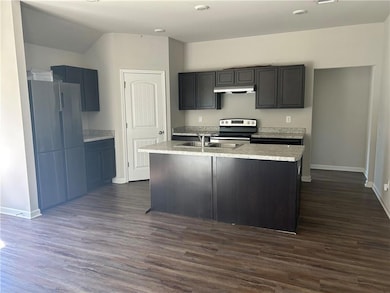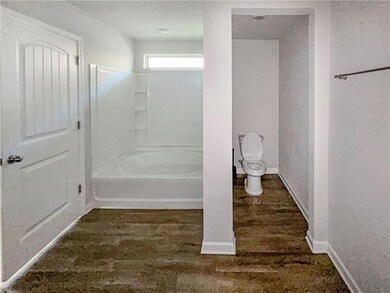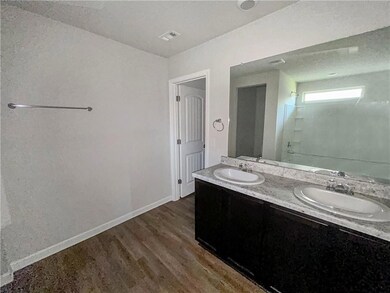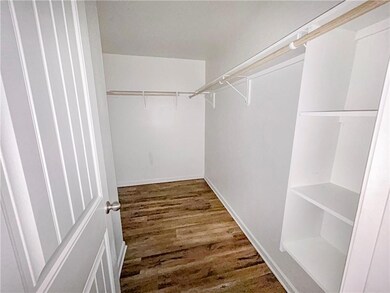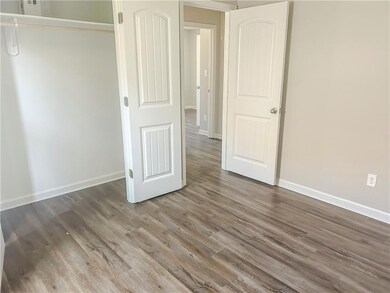13340 Isabella Blvd Walker, LA 70785
Highlights
- Traditional Architecture
- Oversized Lot
- Home Security System
- North Corbin Junior High School Rated A-
- Soaking Tub
- Smart Home
About This Home
Welcome to this beautifully maintained, like-new home in the desirable Isabella Lakes community. The Savoy plan offers a thoughtful split-living layout with 4 bedrooms and 2 baths. Step inside to a spacious foyer that leads to three bedrooms with convenient access to a full hall bath. Utility room with washer/dryer connections. Can't forget the spacious backyard, with lawncare included. At the center of the home, an open-concept design seamlessly connects the living, kitchen, and dining areas— for everyday living and entertaining, with a mounted TV in the living. The kitchen features modern finishes, abundant counter space, and storage designed for functionality (refrigerator included). The primary suite provides a generous retreat with a spa-inspired bath, including double vanities, a garden soaking tub, an oversized shower, and a walk-in closet. Isabella Lakes offers oversized lots, a convenient location to the interstate, and has community amenities such as a playground. The property is situated within the Walker school district. Discover the comfort, convenience, and charm that make Isabella Lakes an exceptional place to live.
Listing Agent
AYauna Jack
Martin Realty Group License #995714875 Listed on: 11/19/2025
Home Details
Home Type
- Single Family
Year Built
- Built in 2020
Lot Details
- 6,970 Sq Ft Lot
- Fenced
- Oversized Lot
- Property is in excellent condition
Parking
- Carport
Home Design
- Traditional Architecture
Interior Spaces
- 1,668 Sq Ft Home
- 1-Story Property
- Washer and Dryer Hookup
Kitchen
- Oven
- Range
Bedrooms and Bathrooms
- 4 Bedrooms
- 2 Full Bathrooms
- Soaking Tub
Home Security
- Home Security System
- Smart Home
Additional Features
- Outside City Limits
- Central Heating and Cooling System
Community Details
- Pet Deposit $500
- Dogs and Cats Allowed
- Breed Restrictions
Listing and Financial Details
- Security Deposit $2,000
- Tax Lot 11
Map
Property History
| Date | Event | Price | List to Sale | Price per Sq Ft | Prior Sale |
|---|---|---|---|---|---|
| 11/19/2025 11/19/25 | For Rent | $2,000 | 0.0% | -- | |
| 03/01/2024 03/01/24 | Rented | $2,000 | 0.0% | -- | |
| 12/16/2023 12/16/23 | Price Changed | $2,000 | -4.8% | $1 / Sq Ft | |
| 09/28/2023 09/28/23 | For Rent | $2,100 | 0.0% | -- | |
| 01/30/2021 01/30/21 | Sold | -- | -- | -- | View Prior Sale |
| 09/14/2020 09/14/20 | Pending | -- | -- | -- | |
| 08/18/2020 08/18/20 | For Sale | $189,900 | -- | $114 / Sq Ft |
Source: ROAM MLS
MLS Number: 2531755
APN: 0285015K
- 30814 Ava Ln
- 13388 Williamsburg Dr
- 13417 Williamsburg Dr
- 13298 Brookcrest Dr
- 13459 Prairie Ln
- TBD Pinkney Ln
- 13275 Brookcrest Dr
- 13267 Janet Ann Ln
- 13688 Alvin Sibley Rd
- 13184 Bergeron Ln
- 30488 Jo Ann St
- 13361 David Lee Dr
- TBD Ball Park Rd
- 12722 Darby Dr
- 13660 Ball Park Rd
- Hammond Plan at Foxglove
- Cherry Plan at Foxglove
- Bay Leaf Plan at Foxglove
- 12780 Polly Dr
- TBD Kathy's Cove
- 12501 Orchid Ln
- 12414 Orchid Ln
- 31927 Seminole Rd
- 30114 Oak St
- 30100 Walker Rd N
- 13080 Burgess Ave Unit 8
- 30080 Mayer St Unit 54
- 30024 King St Unit D
- 10664 Florida Blvd Unit 8B
- 14401 Courtney Rd Unit 10
- 14401 Courtney Rd Unit 23
- 12333 Village Maison Dr
- 31693 N Corbin Rd
- 13603 Minton Ln Unit 7
- 10226 Lockhart Rd Unit BB
- 33230 Walker North Rd
- 33230 Walker Rd N
- 31808 Netterville Rd Unit 6
- 9556 Fairway Dr
- 28542 Middlebrook Way
