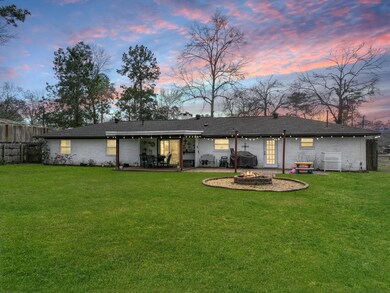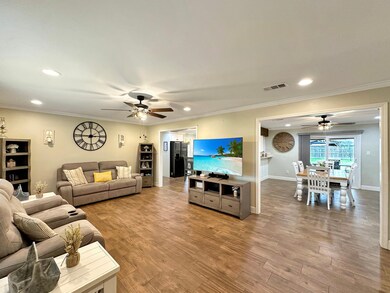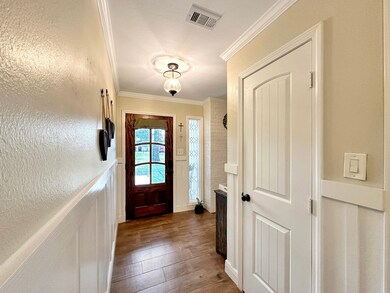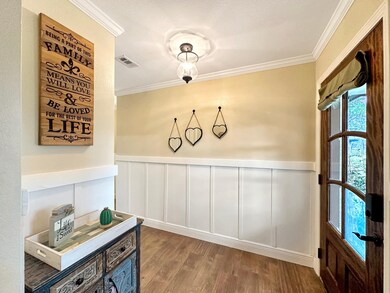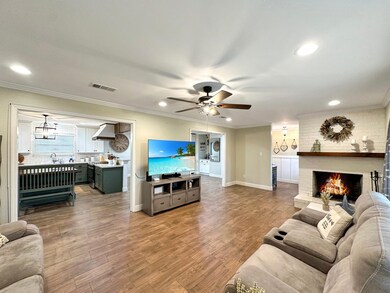
13340 Moss Hill Dr Beaumont, TX 77713
Highlights
- Greenhouse
- Deck
- Outdoor Fireplace
- Henderson Middle School Rated A
- Contemporary Architecture
- Quartz Countertops
About This Home
As of April 2025Welcome to 13340 Moss Hill, a beautifully maintained 4-bedroom, 2.5-bathroom home in the sought-after Bevil Oaks community. Offering lots of thoughtfully designed living space, this home provides comfort, style, and plenty of room to grow. Inside, you’ll find a spacious and inviting layout, perfect for both everyday living and entertaining. The large living areas are filled with natural light, creating a warm and welcoming atmosphere. The well-appointed kitchen offers ample cabinetry and counter space, making meal prep a breeze. Each bedroom is generously sized, providing flexibility for a home office, guest room, etc. The primary suite is a true retreat, featuring a private en-suite bathroom for ultimate relaxation as well as a gorgeous garden tub. Outside, enjoy a private backyard with plenty of space for outdoor activities, gardening in your own greenhouse, or simply unwinding in your own serene setting by the brick fireplace!
Last Agent to Sell the Property
Keller Williams Realty Clear Lake / NASA License #0661379 Listed on: 03/07/2025

Home Details
Home Type
- Single Family
Est. Annual Taxes
- $3,508
Year Built
- Built in 1968
Lot Details
- 0.57 Acre Lot
- Back Yard Fenced
- Cleared Lot
Parking
- Circular Driveway
Home Design
- Contemporary Architecture
- Traditional Architecture
- Brick Exterior Construction
- Slab Foundation
- Composition Roof
Interior Spaces
- 2,240 Sq Ft Home
- 1-Story Property
- Ceiling Fan
- Wood Burning Fireplace
- Family Room Off Kitchen
- Dining Room
- Utility Room
- Washer and Electric Dryer Hookup
- Tile Flooring
Kitchen
- Gas Oven
- Gas Range
- <<microwave>>
- Dishwasher
- Kitchen Island
- Quartz Countertops
- Disposal
Bedrooms and Bathrooms
- 4 Bedrooms
- En-Suite Primary Bedroom
- Soaking Tub
- <<tubWithShowerToken>>
- Separate Shower
Outdoor Features
- Deck
- Covered patio or porch
- Outdoor Fireplace
- Greenhouse
- Shed
Schools
- Sour Lake Elementary School
- Henderson Middle School
- Hardin-Jefferson High School
Utilities
- Central Heating and Cooling System
- Heating System Uses Gas
Community Details
- River Oaks Estates Subdivision
Ownership History
Purchase Details
Home Financials for this Owner
Home Financials are based on the most recent Mortgage that was taken out on this home.Purchase Details
Home Financials for this Owner
Home Financials are based on the most recent Mortgage that was taken out on this home.Purchase Details
Home Financials for this Owner
Home Financials are based on the most recent Mortgage that was taken out on this home.Purchase Details
Home Financials for this Owner
Home Financials are based on the most recent Mortgage that was taken out on this home.Similar Homes in Beaumont, TX
Home Values in the Area
Average Home Value in this Area
Purchase History
| Date | Type | Sale Price | Title Company |
|---|---|---|---|
| Deed | -- | Corporation Service | |
| Vendors Lien | -- | Capital Title | |
| Vendors Lien | -- | Stewart Title | |
| Vendors Lien | -- | None Available |
Mortgage History
| Date | Status | Loan Amount | Loan Type |
|---|---|---|---|
| Open | $297,511 | FHA | |
| Previous Owner | $194,596 | FHA | |
| Previous Owner | $112,005 | New Conventional | |
| Previous Owner | $96,715 | FHA |
Property History
| Date | Event | Price | Change | Sq Ft Price |
|---|---|---|---|---|
| 04/17/2025 04/17/25 | Sold | -- | -- | -- |
| 03/25/2025 03/25/25 | Pending | -- | -- | -- |
| 03/07/2025 03/07/25 | For Sale | $305,000 | +41.9% | $136 / Sq Ft |
| 01/13/2022 01/13/22 | Sold | -- | -- | -- |
| 12/14/2021 12/14/21 | Pending | -- | -- | -- |
| 11/30/2021 11/30/21 | For Sale | $215,000 | -- | $117 / Sq Ft |
Tax History Compared to Growth
Tax History
| Year | Tax Paid | Tax Assessment Tax Assessment Total Assessment is a certain percentage of the fair market value that is determined by local assessors to be the total taxable value of land and additions on the property. | Land | Improvement |
|---|---|---|---|---|
| 2023 | $1,318 | $207,795 | $14,198 | $193,597 |
| 2022 | $2,905 | $142,263 | $0 | $0 |
| 2021 | $2,901 | $183,495 | $14,198 | $169,297 |
| 2020 | $946 | $117,573 | $14,198 | $103,375 |
| 2019 | $973 | $117,580 | $14,200 | $103,380 |
| 2018 | $563 | $50,990 | $14,200 | $36,790 |
| 2017 | $2,239 | $122,420 | $14,200 | $108,220 |
| 2016 | $2,712 | $117,910 | $14,200 | $103,710 |
| 2015 | $2,194 | $113,400 | $14,200 | $99,200 |
| 2014 | $2,194 | $113,400 | $14,200 | $99,200 |
Agents Affiliated with this Home
-
Cody Scurlock

Seller's Agent in 2025
Cody Scurlock
Keller Williams Realty Clear Lake / NASA
(346) 533-8184
401 Total Sales
-
Esmeralda Sanchez
E
Buyer's Agent in 2025
Esmeralda Sanchez
LPT Realty, LLC
(409) 550-5206
8 Total Sales
-
Dayna Simmons

Seller's Agent in 2022
Dayna Simmons
Dayna Simmons Real Estate
(409) 209-2280
1,038 Total Sales
-
Jonathan Denissen
J
Buyer's Agent in 2022
Jonathan Denissen
American Dream Realty -Houston
(832) 248-1573
172 Total Sales
Map
Source: Houston Association of REALTORS®
MLS Number: 8559537
APN: 056400-000-009200-00000
- 13370 Capital Dr
- 7580 Yellowstone Dr
- 13325 River Oaks Blvd
- 13475 Chimney Rock Dr
- 13555 Moss Hill Dr
- 13325 Saddlewood Ct
- 13450 Rolling Hills Dr
- 13375 Craig Ln
- 13375 Alaskan Dr
- 13555 Chimney Rock Dr
- 13550 Rolling Hills Dr
- 7775 River Rd
- 000 Inwood Dr
- 7090 Carroll Ln
- 12955 Mintwood Dr
- 6670 Forest Trail Cir
- 7035 Carroll Ln
- 12715 Koawood Ln
- 12709 Koawood Ln
- 000 Balsa Ln

