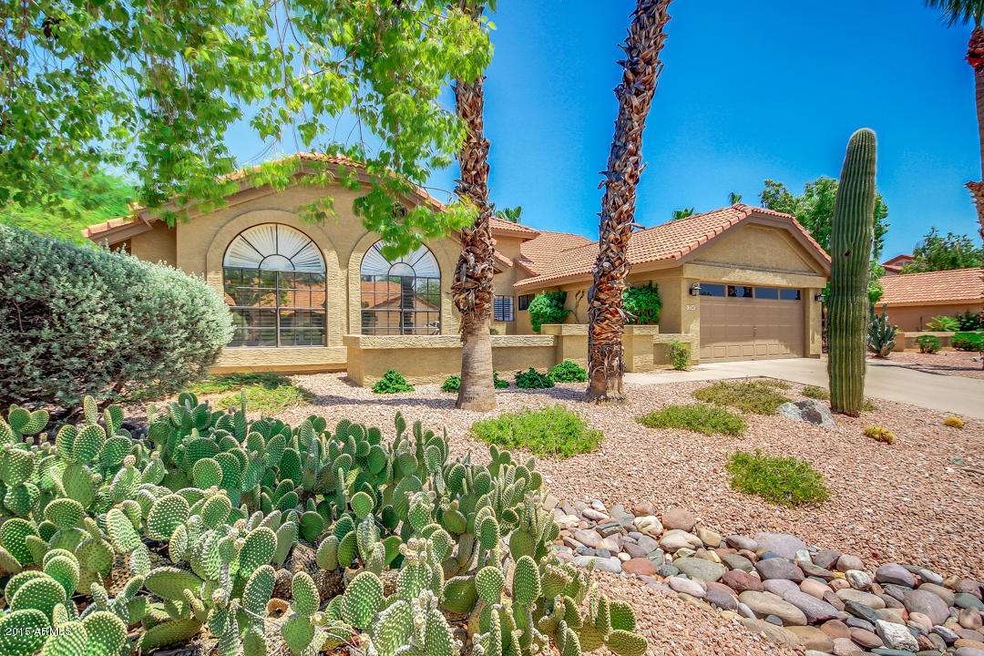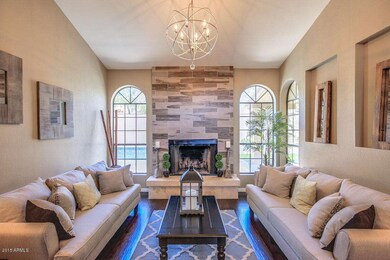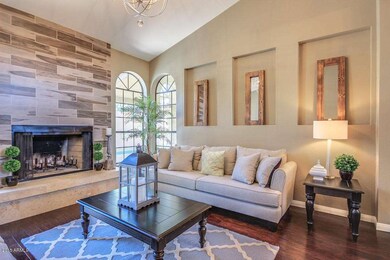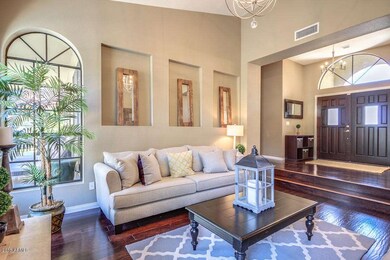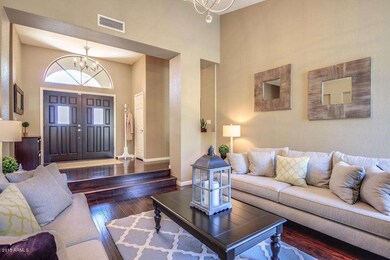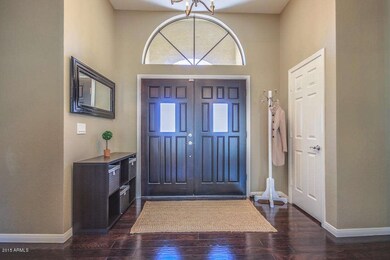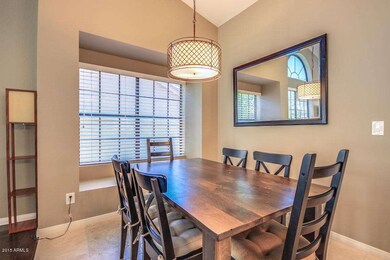
13343 N 101st Way Unit 1 Scottsdale, AZ 85260
Horizons NeighborhoodHighlights
- Heated Spa
- Fireplace in Primary Bedroom
- Wood Flooring
- Redfield Elementary School Rated A
- Vaulted Ceiling
- Covered Patio or Porch
About This Home
As of April 2021Wow! This is as good as it gets in the neighborhood. Top of the line designer finishes and upgrades adorn every inch of this Mountanview Ranch property. 3 bedrooms and an office combined with a living room and great room, give you all the space you need. Head out back to your covered travertine stone patio, relax in the pool and spa or practice putting on the new synthetic putting green. From the custom master closet to the barn door on the office and the beautiful, over-sized marble kitchen island everything has been updated. This home is in a great location only a short distance from everything that North Scottsdale has to offer. Take a look at the supplements section for a list of some of the updates made in the last year. Stop by and make this your new home today! All new as of mid-2014...
New AC Compressor and Air Handler
2 New Sets of French Doors
New Water Heater
New Microwave
New Refrigerator
New Turf/Putting Green (9 Years remaining on warranty)
New Pool Heads for in pool cleaning system
New Window Treatments throughout house + shutters in kitchen
New Toilets in all bathrooms
New Custom Built-In Closet in Master
From previous remodel job in early 2014...
New kitchen counters
All flooring (flooring is a manufactured flooring with real wood top. Could be sanded and re-finished if needed.)
Paint
Fixtures
Proximity of Property to Popular Destinations...
Aztec Elementary School within short walking distance
Desert Canyon Middle School about 2 miles
Desert Mountain High School <4 miles
Notre Dame Preparatory High School <5 miles
Many other school options both private and public very close
Phoenix Sky Harbor Airport- about 25 minutes
Downtown Phoenix- about 30 minutes
Scottsdale Fashion Square- about 20 minutes
TPC Scottsdale Golf Club- about 10 minutes
Last Agent to Sell the Property
Michael J Stenehjem License #BR641617000 Listed on: 07/16/2015
Home Details
Home Type
- Single Family
Est. Annual Taxes
- $2,370
Year Built
- Built in 1988
Lot Details
- 8,094 Sq Ft Lot
- Desert faces the front and back of the property
- Block Wall Fence
- Artificial Turf
- Front and Back Yard Sprinklers
- Sprinklers on Timer
HOA Fees
- $31 Monthly HOA Fees
Parking
- 2 Car Direct Access Garage
- Garage Door Opener
Home Design
- Wood Frame Construction
- Tile Roof
- Stucco
Interior Spaces
- 2,438 Sq Ft Home
- 1-Story Property
- Vaulted Ceiling
- Ceiling Fan
- Two Way Fireplace
- Double Pane Windows
- Living Room with Fireplace
- 2 Fireplaces
- Security System Leased
Kitchen
- Breakfast Bar
- Built-In Microwave
- Kitchen Island
Flooring
- Wood
- Stone
- Tile
Bedrooms and Bathrooms
- 3 Bedrooms
- Fireplace in Primary Bedroom
- Remodeled Bathroom
- 2.5 Bathrooms
- Dual Vanity Sinks in Primary Bathroom
- Bathtub With Separate Shower Stall
Pool
- Heated Spa
- Play Pool
Outdoor Features
- Covered Patio or Porch
Schools
- Aztec Elementary School
- Desert Canyon Middle School
- Desert Mountain High School
Utilities
- Refrigerated Cooling System
- Heating Available
- Propane
- High Speed Internet
- Cable TV Available
Community Details
- Association fees include ground maintenance
- Mountainview Ranch Association, Phone Number (480) 551-4300
- Built by Pulte
- Mountainview Ranch Unit 1 Lot 1 164 Subdivision
Listing and Financial Details
- Tax Lot 156
- Assessor Parcel Number 217-23-654
Ownership History
Purchase Details
Home Financials for this Owner
Home Financials are based on the most recent Mortgage that was taken out on this home.Purchase Details
Purchase Details
Home Financials for this Owner
Home Financials are based on the most recent Mortgage that was taken out on this home.Purchase Details
Home Financials for this Owner
Home Financials are based on the most recent Mortgage that was taken out on this home.Purchase Details
Home Financials for this Owner
Home Financials are based on the most recent Mortgage that was taken out on this home.Purchase Details
Home Financials for this Owner
Home Financials are based on the most recent Mortgage that was taken out on this home.Purchase Details
Home Financials for this Owner
Home Financials are based on the most recent Mortgage that was taken out on this home.Similar Homes in Scottsdale, AZ
Home Values in the Area
Average Home Value in this Area
Purchase History
| Date | Type | Sale Price | Title Company |
|---|---|---|---|
| Warranty Deed | $760,000 | Allied Title Agency Llc | |
| Interfamily Deed Transfer | -- | None Available | |
| Interfamily Deed Transfer | -- | First American Title Ofs | |
| Interfamily Deed Transfer | -- | First American Title Ins Co | |
| Warranty Deed | $510,000 | First American Title Ins Co | |
| Warranty Deed | $488,000 | Fidelity National Title Agen | |
| Cash Sale Deed | $385,000 | Fidelity National Title Agen | |
| Warranty Deed | $320,000 | Equity Title Agency Inc |
Mortgage History
| Date | Status | Loan Amount | Loan Type |
|---|---|---|---|
| Open | $608,000 | New Conventional | |
| Previous Owner | $403,000 | New Conventional | |
| Previous Owner | $408,000 | New Conventional | |
| Previous Owner | $390,400 | New Conventional | |
| Previous Owner | $240,000 | New Conventional | |
| Previous Owner | $203,673 | Unknown | |
| Previous Owner | $60,000 | Credit Line Revolving | |
| Previous Owner | $25,000 | Credit Line Revolving | |
| Previous Owner | $115,000 | Unknown |
Property History
| Date | Event | Price | Change | Sq Ft Price |
|---|---|---|---|---|
| 04/29/2021 04/29/21 | Sold | $760,000 | +1.3% | $312 / Sq Ft |
| 03/22/2021 03/22/21 | Pending | -- | -- | -- |
| 03/19/2021 03/19/21 | For Sale | $750,000 | +47.1% | $308 / Sq Ft |
| 09/18/2015 09/18/15 | Sold | $510,000 | -3.8% | $209 / Sq Ft |
| 08/21/2015 08/21/15 | Pending | -- | -- | -- |
| 08/05/2015 08/05/15 | Price Changed | $529,900 | -2.2% | $217 / Sq Ft |
| 07/16/2015 07/16/15 | For Sale | $542,000 | +11.1% | $222 / Sq Ft |
| 05/13/2014 05/13/14 | Sold | $488,000 | -4.1% | $200 / Sq Ft |
| 04/16/2014 04/16/14 | Pending | -- | -- | -- |
| 04/09/2014 04/09/14 | Price Changed | $509,000 | -0.6% | $209 / Sq Ft |
| 04/02/2014 04/02/14 | For Sale | $512,000 | +33.0% | $210 / Sq Ft |
| 01/21/2014 01/21/14 | Sold | $385,000 | -2.5% | $158 / Sq Ft |
| 01/13/2014 01/13/14 | Price Changed | $395,000 | -3.7% | $162 / Sq Ft |
| 12/06/2013 12/06/13 | Price Changed | $410,000 | -2.1% | $168 / Sq Ft |
| 12/01/2013 12/01/13 | For Sale | $419,000 | +8.8% | $172 / Sq Ft |
| 12/01/2013 12/01/13 | Off Market | $385,000 | -- | -- |
| 11/28/2013 11/28/13 | Price Changed | $419,000 | -0.2% | $172 / Sq Ft |
| 11/12/2013 11/12/13 | Price Changed | $420,000 | -4.5% | $172 / Sq Ft |
| 09/09/2013 09/09/13 | Price Changed | $440,000 | -4.3% | $180 / Sq Ft |
| 08/31/2013 08/31/13 | For Sale | $460,000 | -- | $189 / Sq Ft |
Tax History Compared to Growth
Tax History
| Year | Tax Paid | Tax Assessment Tax Assessment Total Assessment is a certain percentage of the fair market value that is determined by local assessors to be the total taxable value of land and additions on the property. | Land | Improvement |
|---|---|---|---|---|
| 2025 | $2,911 | $50,575 | -- | -- |
| 2024 | $2,837 | $48,166 | -- | -- |
| 2023 | $2,837 | $61,710 | $12,340 | $49,370 |
| 2022 | $2,707 | $48,050 | $9,610 | $38,440 |
| 2021 | $2,935 | $44,250 | $8,850 | $35,400 |
| 2020 | $2,909 | $41,820 | $8,360 | $33,460 |
| 2019 | $2,825 | $40,100 | $8,020 | $32,080 |
| 2018 | $2,759 | $38,430 | $7,680 | $30,750 |
| 2017 | $2,604 | $38,260 | $7,650 | $30,610 |
| 2016 | $2,553 | $36,730 | $7,340 | $29,390 |
| 2015 | $2,454 | $34,880 | $6,970 | $27,910 |
Agents Affiliated with this Home
-
Sandy Karpen

Seller's Agent in 2021
Sandy Karpen
RE/MAX
(480) 980-1923
4 in this area
41 Total Sales
-
Jeff Barchi

Buyer's Agent in 2021
Jeff Barchi
RE/MAX
(602) 558-5200
4 in this area
200 Total Sales
-
Mike Stenehjem
M
Seller's Agent in 2015
Mike Stenehjem
Michael J Stenehjem
(480) 296-8299
-
Virginie Roth

Buyer's Agent in 2015
Virginie Roth
HomeSmart
(480) 688-9794
24 Total Sales
-
Corwin Vandivert
C
Seller's Agent in 2014
Corwin Vandivert
HomeSmart
(480) 773-4455
11 Total Sales
-
Samir Bachour

Seller's Agent in 2014
Samir Bachour
HomeSmart
(602) 614-4622
5 Total Sales
Map
Source: Arizona Regional Multiple Listing Service (ARMLS)
MLS Number: 5307974
APN: 217-23-654
- 13383 N 101st Way
- 13100 N 102nd Place
- 10367 E Wood Dr
- 13064 N 100th Place
- 13361 N 99th Place
- 13128 N 104th Place
- 9869 E Davenport Dr Unit 70
- 9878 E Aster Dr
- 12755 N 99th Place
- 9858 E Celtic Dr Unit 30
- 9938 E Gray Rd Unit 7
- 14261 N 101st St
- 13072 N 97th St
- 9678 E Voltaire Dr
- 10541 E Windrose Dr
- 9980 E Charter Oak Rd Unit 1
- 9980 E Charter Oak Rd Unit 3
- 14374 N 100th Place
- 13135 N 96th Place
- 13211 N 95th Way
