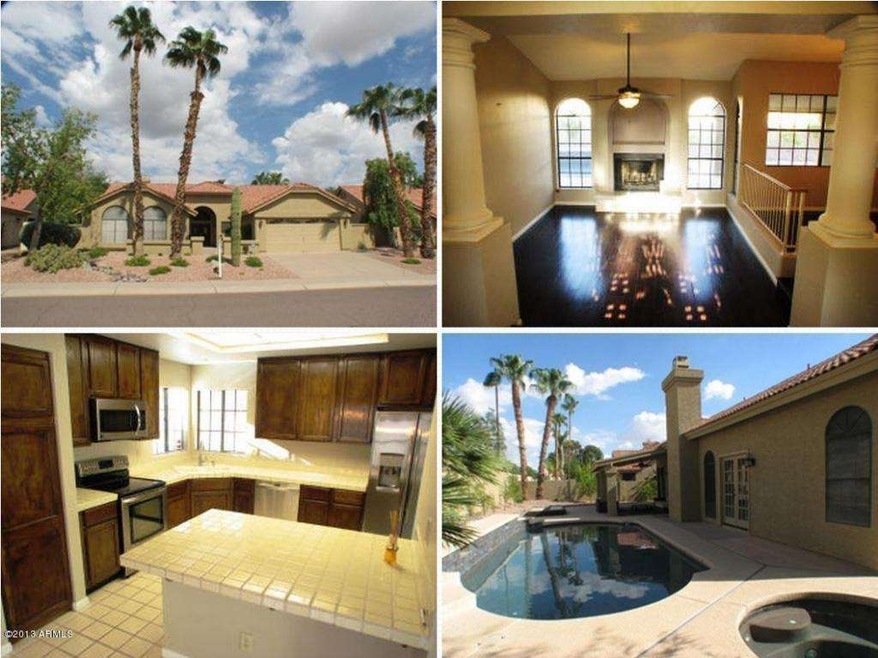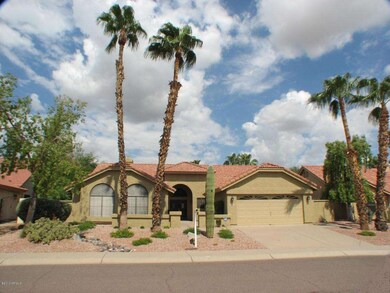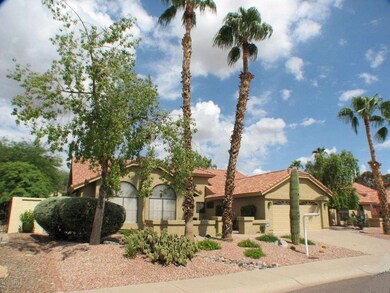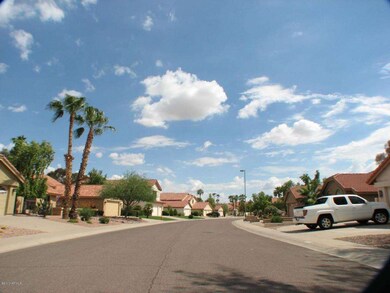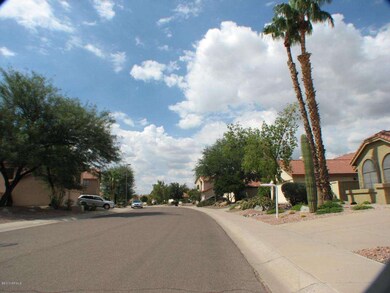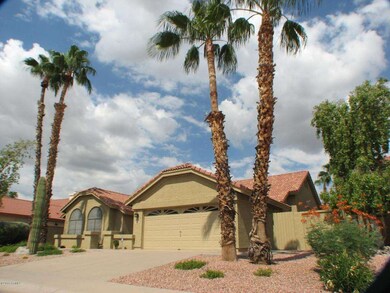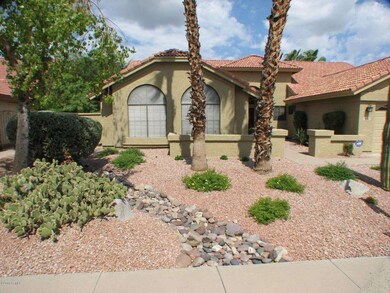
13343 N 101st Way Unit 1 Scottsdale, AZ 85260
Horizons NeighborhoodHighlights
- Heated Spa
- Fireplace in Primary Bedroom
- Wood Flooring
- Redfield Elementary School Rated A
- Vaulted Ceiling
- Covered Patio or Porch
About This Home
As of April 2021Well maintained elegant home with formal & informal living. Sunken living room w/fireplace; bright breakfast room w/window seat + formal dining room. Master suite w/see-thru fireplace between bedroom & soaking tub area & french door exit to sparkling new Pebble Tec like finished pool & heated spa and to covered patio. Custom window treatments. Window seating in office/den & guest bedrooms. Modular custom closets. 2-car garage w side exit. Improvements include: New outside & inside paint, wood floors throughout house (no carpet), travertine tile and sinks & cabinets in master bathroom, toilets w/water saving features, lighting & fans throughout, resurfaced pool w/Pebble Tec like, alarm system, landscaping. Popcorn ceilings removed. All new appliances. Quiet but near freeway, shopping, golf.
Home Details
Home Type
- Single Family
Est. Annual Taxes
- $2,192
Year Built
- Built in 1988
Lot Details
- 8,094 Sq Ft Lot
- Desert faces the front and back of the property
- Block Wall Fence
- Front and Back Yard Sprinklers
- Sprinklers on Timer
HOA Fees
- $31 Monthly HOA Fees
Parking
- 2 Car Garage
Home Design
- Wood Frame Construction
- Tile Roof
- Stucco
Interior Spaces
- 2,438 Sq Ft Home
- 1-Story Property
- Vaulted Ceiling
- Ceiling Fan
- Two Way Fireplace
- Double Pane Windows
- Solar Screens
- Living Room with Fireplace
- 2 Fireplaces
- Security System Leased
Kitchen
- Breakfast Bar
- Built-In Microwave
Flooring
- Wood
- Laminate
- Tile
Bedrooms and Bathrooms
- 3 Bedrooms
- Fireplace in Primary Bedroom
- Remodeled Bathroom
- 2.5 Bathrooms
- Dual Vanity Sinks in Primary Bathroom
- Bathtub With Separate Shower Stall
Pool
- Heated Spa
- Play Pool
Outdoor Features
- Covered Patio or Porch
Schools
- Aztec Elementary School
- Desert Canyon Middle School
- Desert Mountain High School
Utilities
- Refrigerated Cooling System
- Heating Available
- High Speed Internet
- Cable TV Available
Community Details
- Association fees include ground maintenance
- Mountainview Ranch Association, Phone Number (480) 551-4300
- Built by Pulte
- Mountainview Ranch Subdivision
Listing and Financial Details
- Tax Lot 156
- Assessor Parcel Number 217-23-654
Ownership History
Purchase Details
Home Financials for this Owner
Home Financials are based on the most recent Mortgage that was taken out on this home.Purchase Details
Purchase Details
Home Financials for this Owner
Home Financials are based on the most recent Mortgage that was taken out on this home.Purchase Details
Home Financials for this Owner
Home Financials are based on the most recent Mortgage that was taken out on this home.Purchase Details
Home Financials for this Owner
Home Financials are based on the most recent Mortgage that was taken out on this home.Purchase Details
Home Financials for this Owner
Home Financials are based on the most recent Mortgage that was taken out on this home.Purchase Details
Home Financials for this Owner
Home Financials are based on the most recent Mortgage that was taken out on this home.Similar Home in Scottsdale, AZ
Home Values in the Area
Average Home Value in this Area
Purchase History
| Date | Type | Sale Price | Title Company |
|---|---|---|---|
| Warranty Deed | $760,000 | Allied Title Agency Llc | |
| Interfamily Deed Transfer | -- | None Available | |
| Interfamily Deed Transfer | -- | First American Title Ofs | |
| Interfamily Deed Transfer | -- | First American Title Ins Co | |
| Warranty Deed | $510,000 | First American Title Ins Co | |
| Warranty Deed | $488,000 | Fidelity National Title Agen | |
| Cash Sale Deed | $385,000 | Fidelity National Title Agen | |
| Warranty Deed | $320,000 | Equity Title Agency Inc |
Mortgage History
| Date | Status | Loan Amount | Loan Type |
|---|---|---|---|
| Open | $608,000 | New Conventional | |
| Previous Owner | $403,000 | New Conventional | |
| Previous Owner | $408,000 | New Conventional | |
| Previous Owner | $390,400 | New Conventional | |
| Previous Owner | $240,000 | New Conventional | |
| Previous Owner | $203,673 | Unknown | |
| Previous Owner | $60,000 | Credit Line Revolving | |
| Previous Owner | $25,000 | Credit Line Revolving | |
| Previous Owner | $115,000 | Unknown |
Property History
| Date | Event | Price | Change | Sq Ft Price |
|---|---|---|---|---|
| 04/29/2021 04/29/21 | Sold | $760,000 | +1.3% | $312 / Sq Ft |
| 03/22/2021 03/22/21 | Pending | -- | -- | -- |
| 03/19/2021 03/19/21 | For Sale | $750,000 | +47.1% | $308 / Sq Ft |
| 09/18/2015 09/18/15 | Sold | $510,000 | -3.8% | $209 / Sq Ft |
| 08/21/2015 08/21/15 | Pending | -- | -- | -- |
| 08/05/2015 08/05/15 | Price Changed | $529,900 | -2.2% | $217 / Sq Ft |
| 07/16/2015 07/16/15 | For Sale | $542,000 | +11.1% | $222 / Sq Ft |
| 05/13/2014 05/13/14 | Sold | $488,000 | -4.1% | $200 / Sq Ft |
| 04/16/2014 04/16/14 | Pending | -- | -- | -- |
| 04/09/2014 04/09/14 | Price Changed | $509,000 | -0.6% | $209 / Sq Ft |
| 04/02/2014 04/02/14 | For Sale | $512,000 | +33.0% | $210 / Sq Ft |
| 01/21/2014 01/21/14 | Sold | $385,000 | -2.5% | $158 / Sq Ft |
| 01/13/2014 01/13/14 | Price Changed | $395,000 | -3.7% | $162 / Sq Ft |
| 12/06/2013 12/06/13 | Price Changed | $410,000 | -2.1% | $168 / Sq Ft |
| 12/01/2013 12/01/13 | For Sale | $419,000 | +8.8% | $172 / Sq Ft |
| 12/01/2013 12/01/13 | Off Market | $385,000 | -- | -- |
| 11/28/2013 11/28/13 | Price Changed | $419,000 | -0.2% | $172 / Sq Ft |
| 11/12/2013 11/12/13 | Price Changed | $420,000 | -4.5% | $172 / Sq Ft |
| 09/09/2013 09/09/13 | Price Changed | $440,000 | -4.3% | $180 / Sq Ft |
| 08/31/2013 08/31/13 | For Sale | $460,000 | -- | $189 / Sq Ft |
Tax History Compared to Growth
Tax History
| Year | Tax Paid | Tax Assessment Tax Assessment Total Assessment is a certain percentage of the fair market value that is determined by local assessors to be the total taxable value of land and additions on the property. | Land | Improvement |
|---|---|---|---|---|
| 2025 | $2,911 | $50,575 | -- | -- |
| 2024 | $2,837 | $48,166 | -- | -- |
| 2023 | $2,837 | $61,710 | $12,340 | $49,370 |
| 2022 | $2,707 | $48,050 | $9,610 | $38,440 |
| 2021 | $2,935 | $44,250 | $8,850 | $35,400 |
| 2020 | $2,909 | $41,820 | $8,360 | $33,460 |
| 2019 | $2,825 | $40,100 | $8,020 | $32,080 |
| 2018 | $2,759 | $38,430 | $7,680 | $30,750 |
| 2017 | $2,604 | $38,260 | $7,650 | $30,610 |
| 2016 | $2,553 | $36,730 | $7,340 | $29,390 |
| 2015 | $2,454 | $34,880 | $6,970 | $27,910 |
Agents Affiliated with this Home
-
Sandy Karpen

Seller's Agent in 2021
Sandy Karpen
RE/MAX
(480) 980-1923
4 in this area
43 Total Sales
-
Jeff Barchi

Buyer's Agent in 2021
Jeff Barchi
RE/MAX
(602) 558-5200
4 in this area
201 Total Sales
-
Mike Stenehjem
M
Seller's Agent in 2015
Mike Stenehjem
Michael J Stenehjem
(480) 296-8299
-
Virginie Roth

Buyer's Agent in 2015
Virginie Roth
HomeSmart
(480) 688-9794
24 Total Sales
-
Corwin Vandivert
C
Seller's Agent in 2014
Corwin Vandivert
HomeSmart
(480) 773-4455
11 Total Sales
-
Samir Bachour

Seller's Agent in 2014
Samir Bachour
HomeSmart
(602) 614-4622
5 Total Sales
Map
Source: Arizona Regional Multiple Listing Service (ARMLS)
MLS Number: 4991983
APN: 217-23-654
- 13383 N 101st Way
- 13565 N 102nd Place
- 13573 N 100th Place Unit III
- 13100 N 102nd Place
- 10367 E Wood Dr
- 13064 N 100th Place
- 10205 E Corrine Dr
- 13361 N 99th Place
- 13128 N 104th Place
- 9869 E Davenport Dr Unit 70
- 9878 E Aster Dr
- 12755 N 99th Place
- 9938 E Gray Rd Unit 7
- 13072 N 97th St
- 9678 E Voltaire Dr
- 10541 E Windrose Dr
- 13135 N 96th Place
- 13211 N 95th Way
- 9706 E Sheena Dr
- 10052 E Gelding Dr
