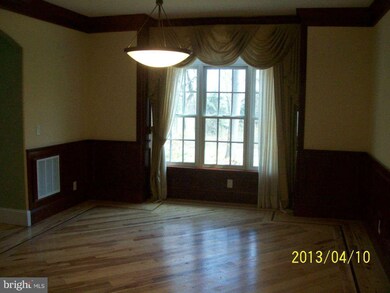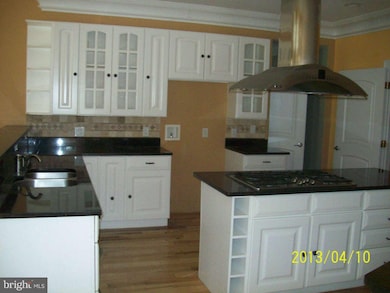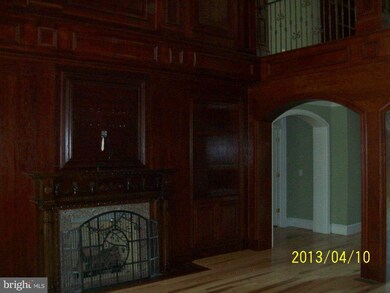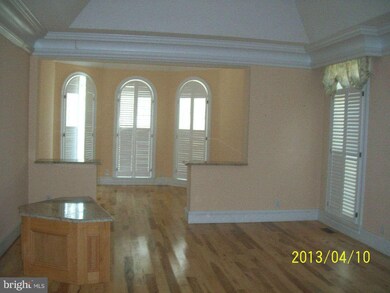
13343 Wilt Store Rd Leesburg, VA 20176
Estimated Value: $1,306,000 - $1,392,000
Highlights
- Private Pool
- French Architecture
- Game Room
- Eat-In Gourmet Kitchen
- 3 Fireplaces
- Breakfast Room
About This Home
As of June 2013This 4BRD 4.5 BATH Custom Built Homes set on 10 acres and features woods floors on the first and second level of the home, 3 fireplaces, 2 wood burning and one gas, built=in bookcase in the family room, granite counter tops, main level master bed room, entertainment room w/ bar and full bath, deck off the kitchen area and in-ground pool w/ patio and 3 car garage.
Last Agent to Sell the Property
Larry Teague
Keller Williams Realty Listed on: 04/23/2013

Home Details
Home Type
- Single Family
Est. Annual Taxes
- $11,113
Year Built
- 2006
Lot Details
- 10
Parking
- 3 Car Attached Garage
Home Design
- French Architecture
- Brick Exterior Construction
- Tile Roof
Interior Spaces
- Property has 3 Levels
- 3 Fireplaces
- Entrance Foyer
- Family Room
- Living Room
- Breakfast Room
- Dining Room
- Game Room
Kitchen
- Eat-In Gourmet Kitchen
- Kitchen Island
Bedrooms and Bathrooms
- 4 Bedrooms | 1 Main Level Bedroom
- En-Suite Primary Bedroom
Finished Basement
- Heated Basement
- Walk-Out Basement
- Rear Basement Entry
- Basement Windows
Utilities
- Cooling System Utilizes Bottled Gas
- Forced Air Zoned Heating and Cooling System
- Well
- Bottled Gas Water Heater
- Septic Greater Than The Number Of Bedrooms
Additional Features
- Private Pool
- 10 Acre Lot
Listing and Financial Details
- Tax Lot 2
- Assessor Parcel Number 176357562000
Ownership History
Purchase Details
Home Financials for this Owner
Home Financials are based on the most recent Mortgage that was taken out on this home.Purchase Details
Home Financials for this Owner
Home Financials are based on the most recent Mortgage that was taken out on this home.Purchase Details
Similar Homes in Leesburg, VA
Home Values in the Area
Average Home Value in this Area
Purchase History
| Date | Buyer | Sale Price | Title Company |
|---|---|---|---|
| Landavere Family Trust | -- | None Listed On Document | |
| Landavere Nick | -- | None Available | |
| Banyai Laszlo | $305,000 | -- |
Mortgage History
| Date | Status | Borrower | Loan Amount |
|---|---|---|---|
| Previous Owner | Landavere Nick | $470,000 | |
| Previous Owner | Landavere Nick | $500,000 | |
| Previous Owner | Landavere Nick | $500,000 | |
| Previous Owner | Landavere Nick | $250,000 |
Property History
| Date | Event | Price | Change | Sq Ft Price |
|---|---|---|---|---|
| 06/27/2013 06/27/13 | Sold | $749,900 | 0.0% | $160 / Sq Ft |
| 05/14/2013 05/14/13 | Pending | -- | -- | -- |
| 04/29/2013 04/29/13 | Off Market | $749,900 | -- | -- |
| 04/23/2013 04/23/13 | For Sale | $749,900 | -- | $160 / Sq Ft |
Tax History Compared to Growth
Tax History
| Year | Tax Paid | Tax Assessment Tax Assessment Total Assessment is a certain percentage of the fair market value that is determined by local assessors to be the total taxable value of land and additions on the property. | Land | Improvement |
|---|---|---|---|---|
| 2024 | $10,187 | $1,177,700 | $284,000 | $893,700 |
| 2023 | $10,354 | $1,183,360 | $223,000 | $960,360 |
| 2022 | $9,576 | $1,076,000 | $223,000 | $853,000 |
| 2021 | $9,390 | $958,150 | $213,000 | $745,150 |
| 2020 | $9,930 | $959,450 | $213,000 | $746,450 |
| 2019 | $9,816 | $939,320 | $213,000 | $726,320 |
| 2018 | $9,434 | $869,460 | $213,000 | $656,460 |
| 2017 | $9,511 | $845,450 | $213,000 | $632,450 |
| 2016 | $9,279 | $810,430 | $0 | $0 |
| 2015 | $9,909 | $660,070 | $0 | $660,070 |
| 2014 | $8,963 | $573,600 | $0 | $573,600 |
Agents Affiliated with this Home
-

Seller's Agent in 2013
Larry Teague
Keller Williams Realty
(703) 906-3495
-
Thomas Hennerty

Buyer's Agent in 2013
Thomas Hennerty
NetRealtyNow.com, LLC
(844) 282-0702
1,042 Total Sales
Map
Source: Bright MLS
MLS Number: 1003470346
APN: 176-35-7562
- 42024 Brightwood Ln
- 13385 Taylorstown Rd
- 13475 Taylorstown Rd
- Parcel C - Taylorstown Rd
- Lot 2 - James Monroe Hwy
- 13870 Steed Hill Ln
- 42200 Glynn Tarra Place
- 14340 Rosefinch Cir
- 1 Thistle Ridge Ct
- 0 Thistle Ridge Ct
- 41073 Hickory Shade Ln
- 12479 Sycamore Vista Ln
- 3877 Gibbons Rd
- 12602 Mullein Ln
- 43089 Little Angel Ct
- 3901 Gibbons Rd
- Parcel 2 Lucketts Rd
- Parcel 3 Lucketts Rd
- 13551 Elysian Dr
- 43127 Rocks Way
- 13343 Wilt Store Rd
- 13342 Wilt Store Rd
- 13433 Wilt Store Rd
- 13319 Wilt Store Rd
- 13397 Wilt Store Rd
- 13434 Wilt Store Rd
- 13401 Wilt Store Rd
- 13426 Stream Farm Ln
- 13420 Stream Farm Ln
- 13293 Wilt Store Rd
- 42012 Brightwood Ln
- 41957 Brightwood Ln
- 13467 Wilt Store Rd
- 13403 Wilt Store Rd
- 13244 Wilt Store Rd
- 13261 Wilt Store Rd
- 13411 Stream Farm Ln
- 13571 Wilt Store Rd
- 13255 Wilt Store Rd
- 13401 Stream Farm Ln






