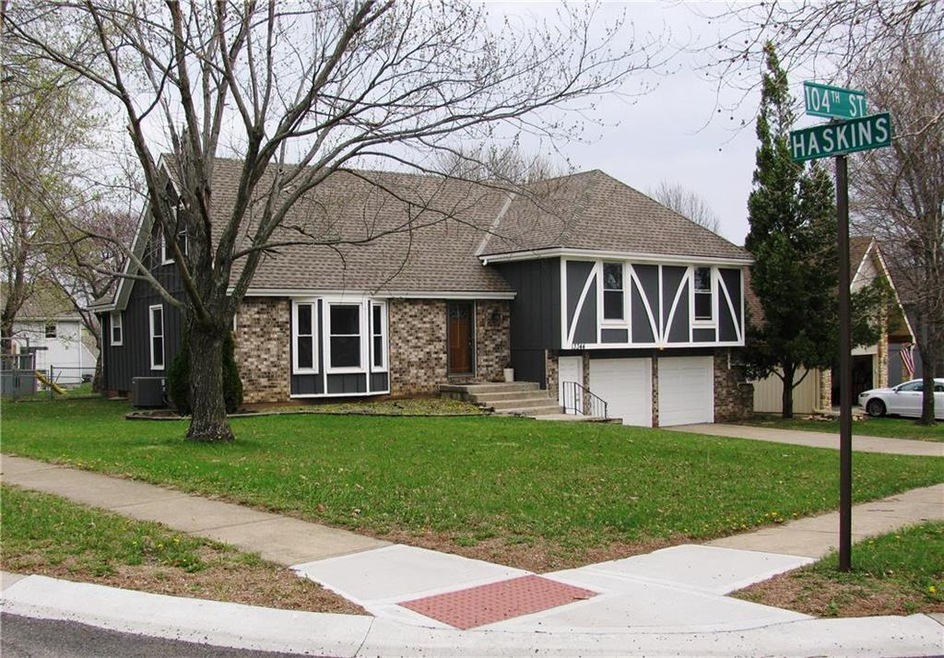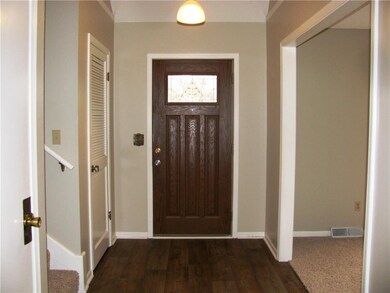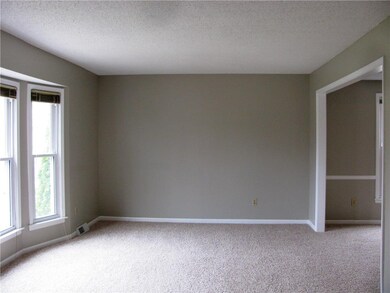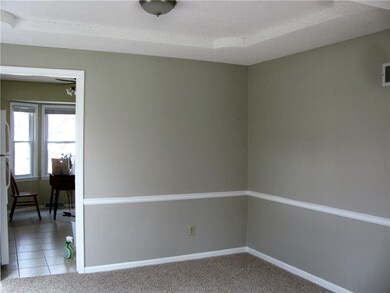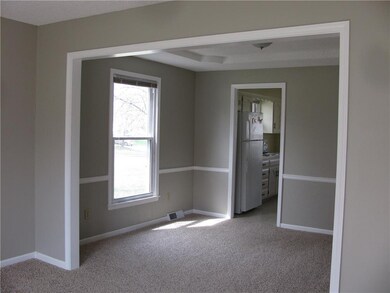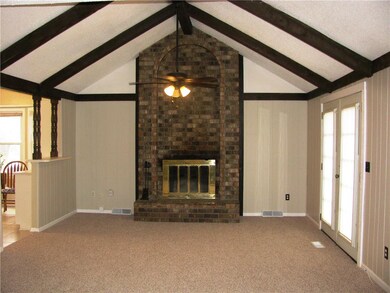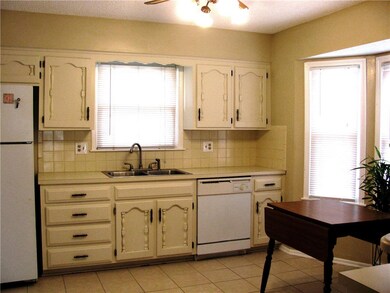
13344 W 104th St Lenexa, KS 66215
Oak Park NeighborhoodHighlights
- Vaulted Ceiling
- Traditional Architecture
- Corner Lot
- Shawnee Mission South High School Rated A
- Separate Formal Living Room
- 5-minute walk to Flat Rock Creek Park
About This Home
As of May 2021Immaculate home on huge corner lot with fenced yard. 4 bedrooms and 3 full baths. Brand new flooring and fresh paint throughout . Private dormer room on top floor with it's own full bath! 4 year old roof. Basement has framing and drywall just waiting for you to add your finishing touch. This home is waiting for you to move in and enjoy. Please excuse the mess, seller is still in the process of clearing out the basement. Please allow 24-48 hours turnaround on all offers.
Last Agent to Sell the Property
Mary Muselmann
ReeceNichols -West License #SP00224291 Listed on: 04/13/2018
Home Details
Home Type
- Single Family
Est. Annual Taxes
- $2,571
Year Built
- Built in 1979
Lot Details
- 0.25 Acre Lot
- Aluminum or Metal Fence
- Corner Lot
Parking
- 2 Car Attached Garage
- Inside Entrance
- Garage Door Opener
Home Design
- Traditional Architecture
- Split Level Home
- Brick Frame
- Composition Roof
Interior Spaces
- 1,883 Sq Ft Home
- Wet Bar: Carpet, Cathedral/Vaulted Ceiling, Fireplace, Ceramic Tiles
- Built-In Features: Carpet, Cathedral/Vaulted Ceiling, Fireplace, Ceramic Tiles
- Vaulted Ceiling
- Ceiling Fan: Carpet, Cathedral/Vaulted Ceiling, Fireplace, Ceramic Tiles
- Skylights
- Shades
- Plantation Shutters
- Drapes & Rods
- Family Room with Fireplace
- Separate Formal Living Room
- Breakfast Room
- Formal Dining Room
- Storm Doors
- Basement
Kitchen
- Eat-In Kitchen
- Electric Oven or Range
- Dishwasher
- Granite Countertops
- Laminate Countertops
- Disposal
Flooring
- Wall to Wall Carpet
- Linoleum
- Laminate
- Stone
- Ceramic Tile
- Luxury Vinyl Plank Tile
- Luxury Vinyl Tile
Bedrooms and Bathrooms
- 4 Bedrooms
- Cedar Closet: Carpet, Cathedral/Vaulted Ceiling, Fireplace, Ceramic Tiles
- Walk-In Closet: Carpet, Cathedral/Vaulted Ceiling, Fireplace, Ceramic Tiles
- 3 Full Bathrooms
- Double Vanity
- Carpet
Schools
- Rosehill Elementary School
- Sm South High School
Additional Features
- Enclosed Patio or Porch
- Forced Air Heating and Cooling System
Community Details
- Century Estates III Subdivision
Listing and Financial Details
- Assessor Parcel Number Ip09500000 0017
Ownership History
Purchase Details
Purchase Details
Home Financials for this Owner
Home Financials are based on the most recent Mortgage that was taken out on this home.Purchase Details
Home Financials for this Owner
Home Financials are based on the most recent Mortgage that was taken out on this home.Purchase Details
Purchase Details
Home Financials for this Owner
Home Financials are based on the most recent Mortgage that was taken out on this home.Purchase Details
Home Financials for this Owner
Home Financials are based on the most recent Mortgage that was taken out on this home.Purchase Details
Home Financials for this Owner
Home Financials are based on the most recent Mortgage that was taken out on this home.Similar Homes in Lenexa, KS
Home Values in the Area
Average Home Value in this Area
Purchase History
| Date | Type | Sale Price | Title Company |
|---|---|---|---|
| Deed | -- | None Listed On Document | |
| Warranty Deed | -- | None Listed On Document | |
| Warranty Deed | -- | Security 1St Title Llc | |
| Warranty Deed | -- | First United Title Agency | |
| Interfamily Deed Transfer | -- | None Available | |
| Warranty Deed | -- | Chicago Title Ins Co | |
| Interfamily Deed Transfer | -- | None Available | |
| Warranty Deed | -- | Chicago Title Insurance Co |
Mortgage History
| Date | Status | Loan Amount | Loan Type |
|---|---|---|---|
| Previous Owner | $45,000 | Credit Line Revolving | |
| Previous Owner | $228,000 | New Conventional | |
| Previous Owner | $206,529 | New Conventional | |
| Previous Owner | $139,325 | New Conventional | |
| Previous Owner | $146,000 | New Conventional | |
| Previous Owner | $155,000 | New Conventional | |
| Previous Owner | $126,875 | FHA |
Property History
| Date | Event | Price | Change | Sq Ft Price |
|---|---|---|---|---|
| 05/26/2021 05/26/21 | Sold | -- | -- | -- |
| 04/23/2021 04/23/21 | Pending | -- | -- | -- |
| 04/23/2021 04/23/21 | For Sale | $275,000 | +25.0% | $146 / Sq Ft |
| 05/15/2018 05/15/18 | Sold | -- | -- | -- |
| 04/14/2018 04/14/18 | Pending | -- | -- | -- |
| 04/13/2018 04/13/18 | For Sale | $220,000 | -- | $117 / Sq Ft |
Tax History Compared to Growth
Tax History
| Year | Tax Paid | Tax Assessment Tax Assessment Total Assessment is a certain percentage of the fair market value that is determined by local assessors to be the total taxable value of land and additions on the property. | Land | Improvement |
|---|---|---|---|---|
| 2024 | $4,302 | $38,962 | $7,960 | $31,002 |
| 2023 | $4,241 | $37,663 | $7,579 | $30,084 |
| 2022 | $3,695 | $32,775 | $6,893 | $25,882 |
| 2021 | $3,695 | $29,613 | $6,262 | $23,351 |
| 2020 | $3,512 | $29,210 | $5,696 | $23,514 |
| 2019 | $3,119 | $25,875 | $4,748 | $21,127 |
| 2018 | $3,260 | $26,841 | $4,748 | $22,093 |
| 2017 | $3,003 | $23,932 | $4,313 | $19,619 |
| 2016 | $2,803 | $22,034 | $3,939 | $18,095 |
| 2015 | $2,680 | $21,206 | $3,939 | $17,267 |
| 2013 | -- | $19,631 | $3,939 | $15,692 |
Agents Affiliated with this Home
-
Mike Gallagher

Seller's Agent in 2021
Mike Gallagher
Real Broker, LLC
(913) 522-9978
6 in this area
72 Total Sales
-
Sean Gallagher

Seller Co-Listing Agent in 2021
Sean Gallagher
Keller Williams Realty Partners Inc.
(913) 522-4031
3 in this area
34 Total Sales
-
Ryann Hemphill

Buyer's Agent in 2021
Ryann Hemphill
Keller Williams Realty Partners Inc.
(913) 238-1402
6 in this area
205 Total Sales
-
M
Seller's Agent in 2018
Mary Muselmann
ReeceNichols -West
Map
Source: Heartland MLS
MLS Number: 2099962
APN: IP09500000-0017
- 13300 W 105th St
- 10226 Gillette St
- 10303 Rosehill Rd
- 12808 W 108th St
- 12926 W 108th St
- 12800 W 100th St
- 12744 W 108th St
- 12438 W 105th Terrace
- 10561 Long St
- 12782 W 108th Terrace
- 13326 W 109th St
- 10565 Century Ln
- 12321 W 102nd St
- 12735 W 109th St
- 12303 W 105th Terrace
- 12696 W 108th Terrace
- 10981 Rosehill Rd
- 12315 W 107th Terrace
- 12250 W 105th St
- 12704 W 110th Terrace
