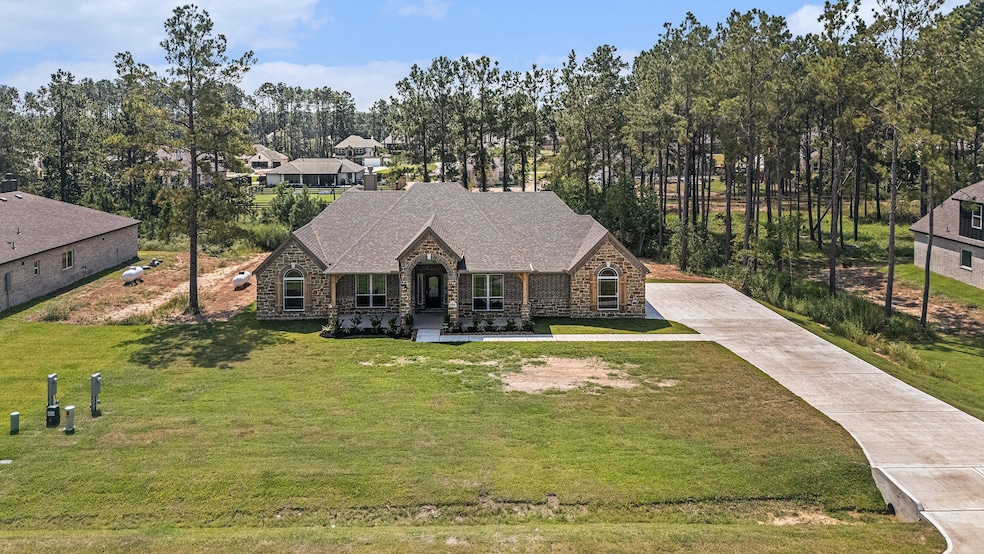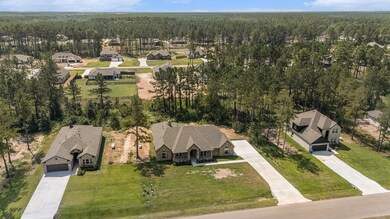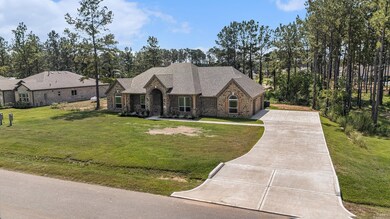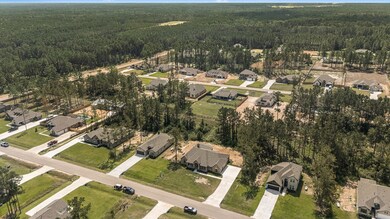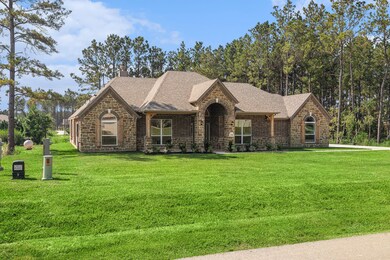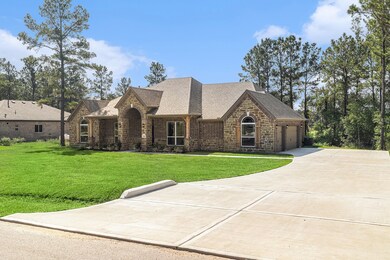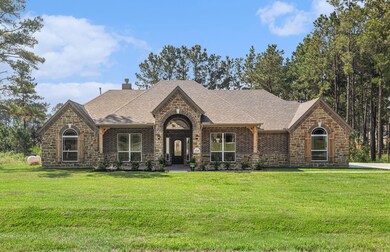13344 Wichita Fall Trail Rd Conroe, TX 77303
Estimated payment $3,366/month
Highlights
- Under Construction
- ENERGY STAR Certified Homes
- Traditional Architecture
- 32,699 Sq Ft lot
- Deck
- High Ceiling
About This Home
This stunning 4-bed, 2.5-bath home offers 2,482 sq ft of open living space on nearly an acre lot with a 3-car side-load garage w/ attached workshop!. The elegant entry leads to a spacious dining area and chef’s kitchen with 42" cabinets, Quartz countertops, pot filler, Dbl trash pullout, designer backsplash, and stainless steel built-in appliances with Gas cooktop. The open floor plan is a spacious family room. Laminate wood floors throughout with carpet in bedrooms only. The primary suite includes high ceilings, dual vanities, oversized shower, and large walk-in closet. Extras: Oversized Extended covered back porch, Front porch elevation, USB/media outlets, sprinklers, propane and more. Located in Conroe ISD near I-45 and The Woodlands!
Listing Agent
RE/MAX Grand Brokerage Phone: 281-450-1056 License #0581705 Listed on: 09/14/2025

Open House Schedule
-
Sunday, November 23, 20251:00 to 4:00 pm11/23/2025 1:00:00 PM +00:0011/23/2025 4:00:00 PM +00:00Add to Calendar
Home Details
Home Type
- Single Family
Year Built
- Built in 2025 | Under Construction
Lot Details
- 0.75 Acre Lot
- Sprinkler System
- Private Yard
HOA Fees
- $38 Monthly HOA Fees
Parking
- 3 Car Attached Garage
Home Design
- Traditional Architecture
- Brick Exterior Construction
- Slab Foundation
- Composition Roof
- Cement Siding
- Stone Siding
- Radiant Barrier
Interior Spaces
- 2,482 Sq Ft Home
- 1-Story Property
- Crown Molding
- High Ceiling
- Ceiling Fan
- Gas Fireplace
- Family Room Off Kitchen
- Breakfast Room
- Home Office
- Utility Room
- Washer and Gas Dryer Hookup
- Prewired Security
Kitchen
- Electric Oven
- Gas Cooktop
- Microwave
- Dishwasher
- Kitchen Island
- Granite Countertops
- Disposal
Flooring
- Carpet
- Laminate
Bedrooms and Bathrooms
- 3 Bedrooms
- En-Suite Primary Bedroom
- Double Vanity
- Bathtub with Shower
- Separate Shower
Eco-Friendly Details
- ENERGY STAR Qualified Appliances
- Energy-Efficient Windows with Low Emissivity
- Energy-Efficient HVAC
- ENERGY STAR Certified Homes
Outdoor Features
- Deck
- Covered Patio or Porch
Schools
- Bartlett Elementary School
- Moorhead Junior High School
- Caney Creek High School
Utilities
- Central Air
- Heating System Uses Propane
- Septic Tank
Community Details
- Deer Pines Athena Mgmt Svcs Association, Phone Number (346) 328-2775
- Built by KENDALL HOMES of TEXAS
- Deer Pines Subdivision
Listing and Financial Details
- Seller Concessions Offered
Map
Home Values in the Area
Average Home Value in this Area
Tax History
| Year | Tax Paid | Tax Assessment Tax Assessment Total Assessment is a certain percentage of the fair market value that is determined by local assessors to be the total taxable value of land and additions on the property. | Land | Improvement |
|---|---|---|---|---|
| 2025 | -- | $58,000 | $58,000 | -- |
| 2024 | -- | $58,000 | $58,000 | -- |
Property History
| Date | Event | Price | List to Sale | Price per Sq Ft |
|---|---|---|---|---|
| 10/22/2025 10/22/25 | Price Changed | $529,990 | -0.6% | $214 / Sq Ft |
| 10/10/2025 10/10/25 | Price Changed | $532,990 | -2.6% | $215 / Sq Ft |
| 10/01/2025 10/01/25 | For Sale | $546,990 | -- | $220 / Sq Ft |
Purchase History
| Date | Type | Sale Price | Title Company |
|---|---|---|---|
| Deed | -- | None Listed On Document |
Mortgage History
| Date | Status | Loan Amount | Loan Type |
|---|---|---|---|
| Open | $1,139,651 | Construction |
Source: Houston Association of REALTORS®
MLS Number: 92103729
APN: 8005-23-00000
- 13348 Wichita Fall Trail Rd
- 13352 Wichita Fall Trail Rd
- 13336 Wichita Fall Trail Rd
- 13435 Maverick Trail Rd
- 13451 Maverick Trail Rd
- 13452 Maverick Trail Rd
- 13424 Maverick Trail Rd
- 13415 Maverick Trail Rd
- Reagan Plan at Deer Pines
- Rushmore Plan at Deer Pines
- Amarillo Plan at Deer Pines
- Lubbock Plan at Deer Pines
- Madison Plan at Deer Pines
- Harrison Plan at Deer Pines
- Franklin Plan at Deer Pines
- Arlington Plan at Deer Pines
- Sequoia Plan at Deer Pines
- 13511 Caldwell St
- 16256 Fayette St
- 16450 Stonewall St
- 8992 Greenwood Dr
- 15838 Berry Hill Dr
- 15834 Berry Hill Dr
- 15830 Berry Hill Dr
- 15826 Berry Hill Dr
- 15818 Berry Hill Dr
- 15814 Berry Hill Dr
- 15806 Berry Hill Dr
- 15802 Berry Hill Dr
- 15765 Bayberry Trace Dr
- 15773 Bayberry Trace Dr
- 16457 Blossom Grove Dr
- 16453 Blossom Grove Dr
- 15686 Honey Cove Dr
- 16441 Blossom Grove Dr
- 15671 Honey Cove Dr
- 15695 Honey Cove Dr
- 15683 Honey Cove Dr
- 16426 Blossom Grove Dr
- 15502 Caramel Springs Dr
