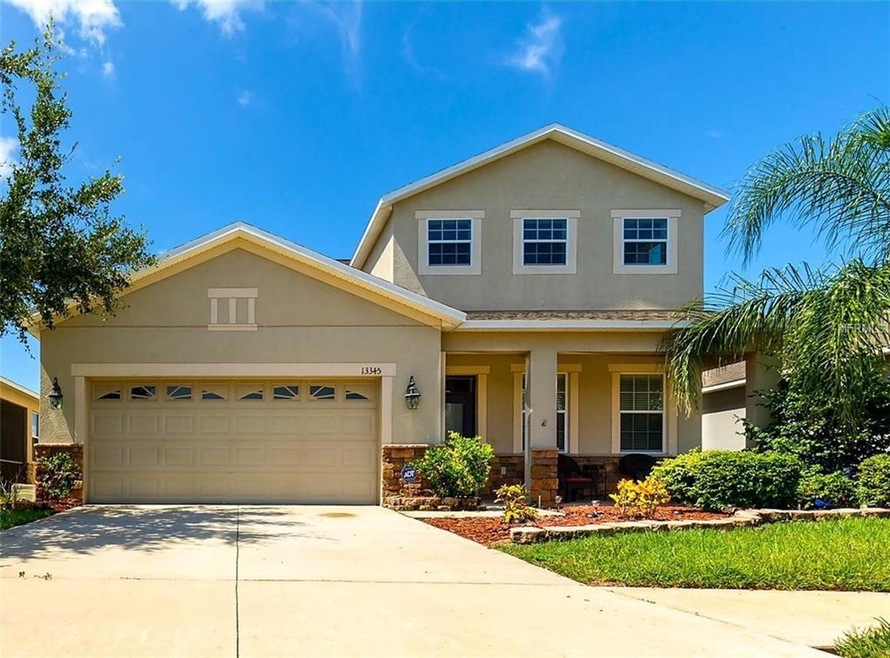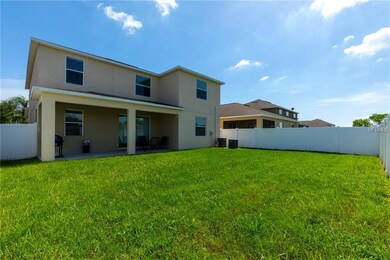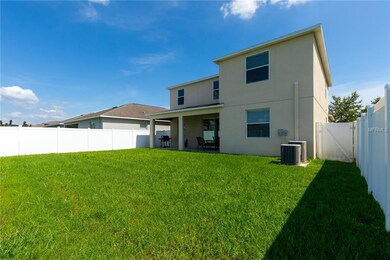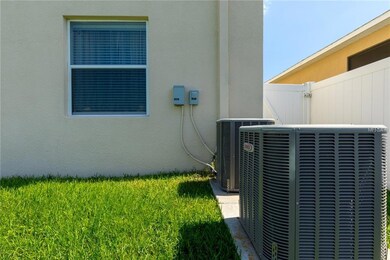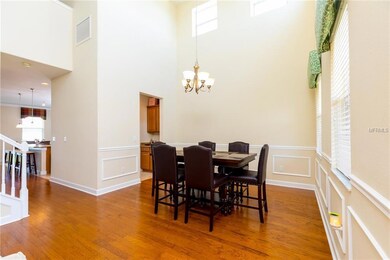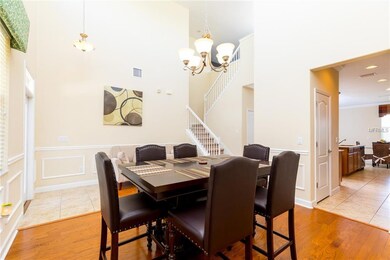
13345 Graham Yarden Dr Unit 9 Riverview, FL 33579
Estimated Value: $406,268 - $490,000
Highlights
- Home Theater
- Cathedral Ceiling
- Main Floor Primary Bedroom
- Open Floorplan
- Wood Flooring
- Attic
About This Home
As of October 2017SELLERS MOTIVATED! LOWEST PRICED HOME FOR THE SQUARE FOOTAGE IN THIS SECTION OF THE COMMUNITY. Well maintained with the pride of ownership this Large and Beautiful home offers 4 bedrooms plus HUGE BONUS ROOM, 3.5 bathrooms and 2 car garage. Light and bright with an open floor plan, high ceilings, wainscoting, crown molding, gorgeous hardwood floors this home is sure to please. Walking into the heart of the home you will find a large great room that is open to a huge kitchen. The kitchen is gorgeous with solid wood cabinets, stainless steel appliances, oversized pantry, and granite counter tops. Master suite is located downstairs and has large walk-in closet, granite counter tops with two sinks, garden tub with separate shower. Upstairs you will find a large bonus room perfect for media or exercise, 3 additional bedrooms, Jack and Jill bathroom, separate guest bathroom both with granite countertops. Enjoy sitting out on the covered lanai overlooking the vinyl fenced backyard with room for a pool. The community of South Fork offers sparkling pools, playgrounds, dog park, miles of sidewalk trails. Conveniently located near St. Joseph’s hospital, schools, restaurants and easy access to I-75.
Last Agent to Sell the Property
MIHARA & ASSOCIATES INC. Brokerage Phone: 866-580-6402 License #3225531 Listed on: 07/26/2017

Home Details
Home Type
- Single Family
Est. Annual Taxes
- $3,830
Year Built
- Built in 2010
Lot Details
- 5,650 Sq Ft Lot
- Fenced
- Property is zoned PD
HOA Fees
- $41 Monthly HOA Fees
Parking
- 2 Car Attached Garage
- Garage Door Opener
Home Design
- Bi-Level Home
- Slab Foundation
- Shingle Roof
- Block Exterior
Interior Spaces
- 2,826 Sq Ft Home
- Open Floorplan
- Cathedral Ceiling
- Ceiling Fan
- Blinds
- Family Room Off Kitchen
- Formal Dining Room
- Home Theater
- Game Room
- Attic
Kitchen
- Eat-In Kitchen
- Range
- Microwave
- Dishwasher
- Stone Countertops
- Disposal
Flooring
- Wood
- Carpet
- Ceramic Tile
Bedrooms and Bathrooms
- 4 Bedrooms
- Primary Bedroom on Main
- Split Bedroom Floorplan
Laundry
- Dryer
- Washer
Schools
- Summerfield Crossing Elementary School
- Eisenhower Middle School
- East Bay High School
Utilities
- Central Heating and Cooling System
- High Speed Internet
Listing and Financial Details
- Visit Down Payment Resource Website
- Legal Lot and Block 33 / 1
- Assessor Parcel Number U-16-31-20-889-000001-00033.0
- $1,730 per year additional tax assessments
Community Details
Overview
- South Fork Unit 09 Subdivision
- The community has rules related to deed restrictions
Recreation
- Community Playground
- Community Pool
- Park
Ownership History
Purchase Details
Home Financials for this Owner
Home Financials are based on the most recent Mortgage that was taken out on this home.Purchase Details
Home Financials for this Owner
Home Financials are based on the most recent Mortgage that was taken out on this home.Purchase Details
Home Financials for this Owner
Home Financials are based on the most recent Mortgage that was taken out on this home.Similar Homes in Riverview, FL
Home Values in the Area
Average Home Value in this Area
Purchase History
| Date | Buyer | Sale Price | Title Company |
|---|---|---|---|
| Monrtelbano Richard A | $245,000 | Masterpiece Title | |
| Bradford Jarda M | $115,600 | Entitle Insurance | |
| Bradford Willie | $230,000 | North American Title Company |
Mortgage History
| Date | Status | Borrower | Loan Amount |
|---|---|---|---|
| Open | Monrtelbano Richard A | $196,000 | |
| Previous Owner | Bradford Jarda M | $231,742 | |
| Previous Owner | Bradford Willie | $249,301 | |
| Previous Owner | Bradford Willie | $234,945 |
Property History
| Date | Event | Price | Change | Sq Ft Price |
|---|---|---|---|---|
| 01/19/2018 01/19/18 | Off Market | $245,000 | -- | -- |
| 10/20/2017 10/20/17 | Sold | $245,000 | -2.0% | $87 / Sq Ft |
| 09/15/2017 09/15/17 | Pending | -- | -- | -- |
| 08/27/2017 08/27/17 | Price Changed | $249,900 | -2.0% | $88 / Sq Ft |
| 08/15/2017 08/15/17 | Price Changed | $255,000 | -1.9% | $90 / Sq Ft |
| 07/26/2017 07/26/17 | For Sale | $259,900 | -- | $92 / Sq Ft |
Tax History Compared to Growth
Tax History
| Year | Tax Paid | Tax Assessment Tax Assessment Total Assessment is a certain percentage of the fair market value that is determined by local assessors to be the total taxable value of land and additions on the property. | Land | Improvement |
|---|---|---|---|---|
| 2024 | $8,407 | $360,697 | $80,795 | $279,902 |
| 2023 | $8,034 | $370,413 | $80,795 | $289,618 |
| 2022 | $7,304 | $332,641 | $67,868 | $264,773 |
| 2021 | $6,571 | $252,058 | $47,008 | $205,050 |
| 2020 | $5,924 | $206,641 | $44,070 | $162,571 |
| 2019 | $5,677 | $198,118 | $41,132 | $156,986 |
| 2018 | $5,829 | $205,100 | $0 | $0 |
| 2017 | $5,505 | $190,517 | $0 | $0 |
| 2016 | $5,560 | $184,694 | $0 | $0 |
| 2015 | $5,673 | $187,035 | $0 | $0 |
| 2014 | $3,745 | $133,904 | $0 | $0 |
| 2013 | -- | $131,925 | $0 | $0 |
Agents Affiliated with this Home
-
Jennifer Dobbs

Seller's Agent in 2017
Jennifer Dobbs
MIHARA & ASSOCIATES INC.
(813) 389-2074
3 in this area
384 Total Sales
-
Steven Ray Burnett
S
Buyer's Agent in 2017
Steven Ray Burnett
NUGGET REALTY
(863) 529-8670
104 Total Sales
Map
Source: Stellar MLS
MLS Number: T2895351
APN: U-16-31-20-889-000001-00033.0
- 13403 Graham Yarden Dr
- 11519 Misty Isle Ln
- 13411 Graham Yarden Dr
- 13414 Graham Yarden Dr
- 11511 Misty Isle Ln
- 11567 Misty Isle Ln
- 11621 Ashton Field Ave
- 11314 Misty Isle Ln
- 13454 Graham Yarden Dr
- 11514 Ashton Field Ave
- 11704 Navajo Sandstone St
- 13338 Evening Sunset Ln
- 11440 Misty Isle Ln
- 13235 Graham Yarden Dr
- 11522 Sunburst Marble Rd
- 13404 Fladgate Mark Dr
- 13313 Ashbark Ct
- 11720 Navajo Sandstone St
- 11717 Navajo Sandstone St
- 13423 White Sapphire Rd
- 13345 Graham Yarden Dr Unit 9
- 13347 Graham Yarden Dr Unit 9
- 13349 Graham Yarden Dr
- 13346 Graham Yarden Dr
- 13351 Graham Yarden Dr
- 13339 Graham Yarden Dr Unit 9
- 13344 Graham Yarden Dr Unit 9
- 13348 Graham Yarden Dr Unit 9
- 13340 Graham Yarden Dr
- 11533 Misty Isle Ln
- 11531 Misty Isle Ln
- 13401 Graham Yarden Dr
- 11535 Misty Isle Ln
- 13337 Graham Yarden Dr
- 11529 Misty Isle Ln
- 11537 Misty Isle Ln
- 11527 Misty Isle Ln
- 13338 Graham Yarden Dr
