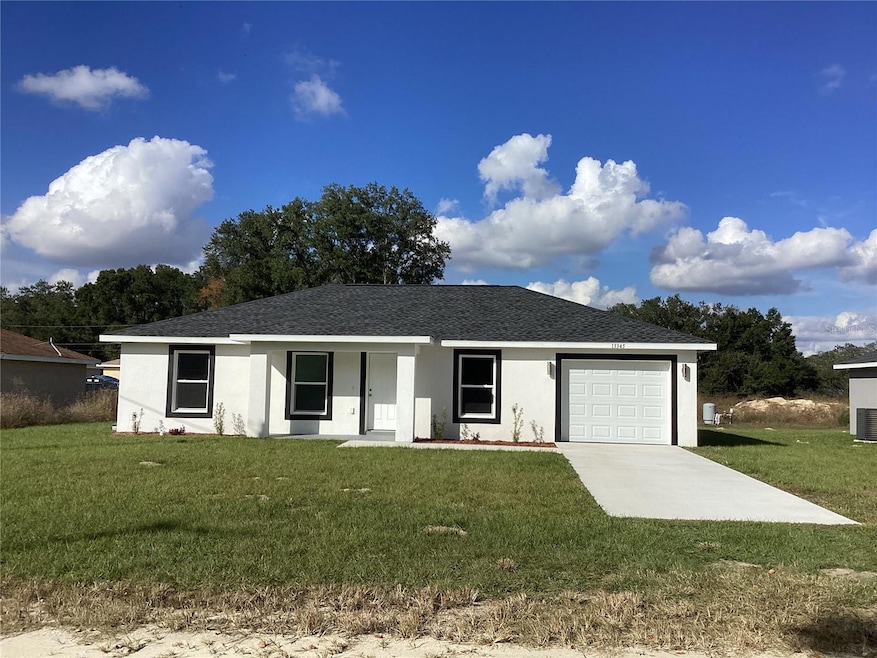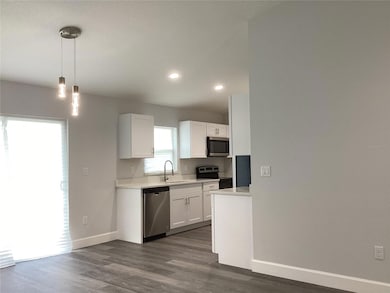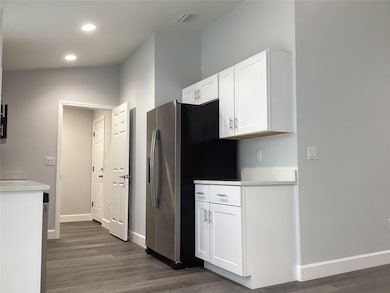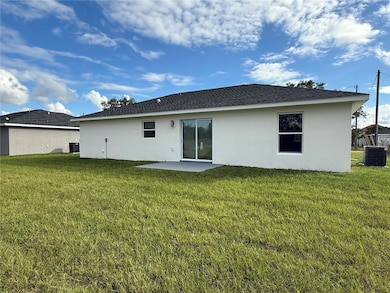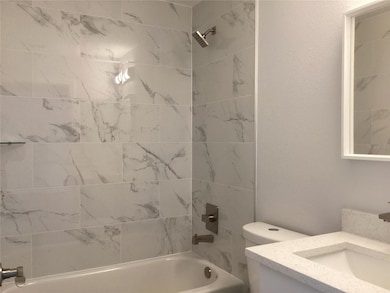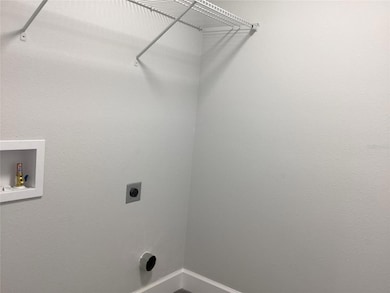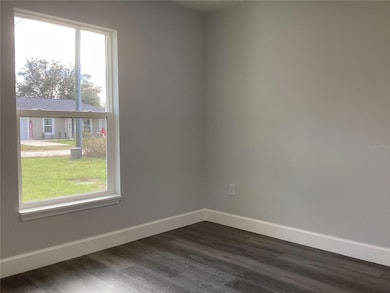13345 SW 106th St Dunnellon, FL 34432
Rolling Hills NeighborhoodHighlights
- New Construction
- Solid Surface Countertops
- Front Porch
- Vaulted Ceiling
- No HOA
- 1 Car Attached Garage
About This Home
Say hello to your new built rental, located in the peaceful Rolling Ranch Estates neighborhood. This stylish home counts with 3 spacious bedrooms, 2 modern bathrooms, 1 car garage, inside laundry room, quartz counter tops, laminate flooring all throughout and stainless steel appliances. The airy open floor plan with high vaulted ceiling will make you feel at home as soon as you walk-in.
Be the first to live in this gorgeous property and start enjoying a country life at just 10 minutes from Grocery stores, restaurants, and all the retails on SR 200. Enjoy the outside adventures at Rainbow State Park, Kayaking or tubing in the Rainbow River, or just take a short drive to the new World Equestrian Center for a delightful experience. Schedule your showing today and secure your new home, before Christmas.
Listing Agent
PROFESSIONAL REALTY OF OCALA Brokerage Phone: 352-426-0379 License #3475731 Listed on: 11/11/2025

Home Details
Home Type
- Single Family
Year Built
- Built in 2025 | New Construction
Lot Details
- 9,583 Sq Ft Lot
- Lot Dimensions are 75x125
- Dirt Road
Parking
- 1 Car Attached Garage
Interior Spaces
- 1,130 Sq Ft Home
- 1-Story Property
- Vaulted Ceiling
- Ceiling Fan
- Double Pane Windows
- Blinds
- Combination Dining and Living Room
- Laminate Flooring
- Laundry Room
Kitchen
- Range
- Recirculated Exhaust Fan
- Microwave
- Dishwasher
- Solid Surface Countertops
Bedrooms and Bathrooms
- 3 Bedrooms
- Split Bedroom Floorplan
- En-Suite Bathroom
- Walk-In Closet
- 2 Full Bathrooms
Outdoor Features
- Front Porch
Schools
- Dunnellon Elementary School
- Dunnellon Middle School
- Dunnellon High School
Utilities
- Central Heating and Cooling System
- Thermostat
- Well
- Electric Water Heater
- Septic Tank
- High Speed Internet
Listing and Financial Details
- Residential Lease
- Security Deposit $1,700
- Property Available on 11/11/25
- The owner pays for water
- 12-Month Minimum Lease Term
- $50 Application Fee
- Assessor Parcel Number 3529-061-026
Community Details
Overview
- No Home Owners Association
Pet Policy
- 2 Pets Allowed
- $200 Pet Fee
- Breed Restrictions
- Small pets allowed
Map
Source: Stellar MLS
MLS Number: OM713311
APN: 3529-061-026
- 13329 SW 106th St
- 13383 SW 106th St
- 13384 SW 105th Place
- 13395 SW 106th St
- 13310 SW 104th Ln
- 13482 SW 106th St
- 13472 SW 106th St
- 13462 SW 106th St
- 13306 SW 104th Ln
- 13318 SW 106th Place
- 0 SW 133 Ave
- 13461 SW 106th Place
- 10158 SW 133 Ct
- 13270 SW 104th Ln
- 13346 SW 107th St
- 0 SW 105th Place Unit MFRO6345788
- 0 SW 105th Place Unit MFRO6360817
- 13351 SW 107th Place
- 0 Tbd Sw 134th Terrace Unit MFROM707668
- 0 Tbd Sw 134 Terrace
- 13187 SW 103rd Place
- 13589 SW 107th Place
- 13810 SW 102 St
- 13770 SW 113th Ln
- 11595 SW 134 Ct
- 12412 SW 98th St
- 12255 SW 98th St
- 12248 SW 96th Ln
- 13120 SW 90th St
- 13740 SW 89th St
- 12871 SW 85th Place
- 8264 SW 128th Terrace
- 10245 SW 105th St
- 10274 SW 99th Ln
- 10258 SW 99th Ln
- 9940 SW 100th Terrace Rd
- 9940 SW 101st Ln
- 9884 SW 99th Loop
- 9794 SW 96th St
- 9119 SW 99th Court Rd
