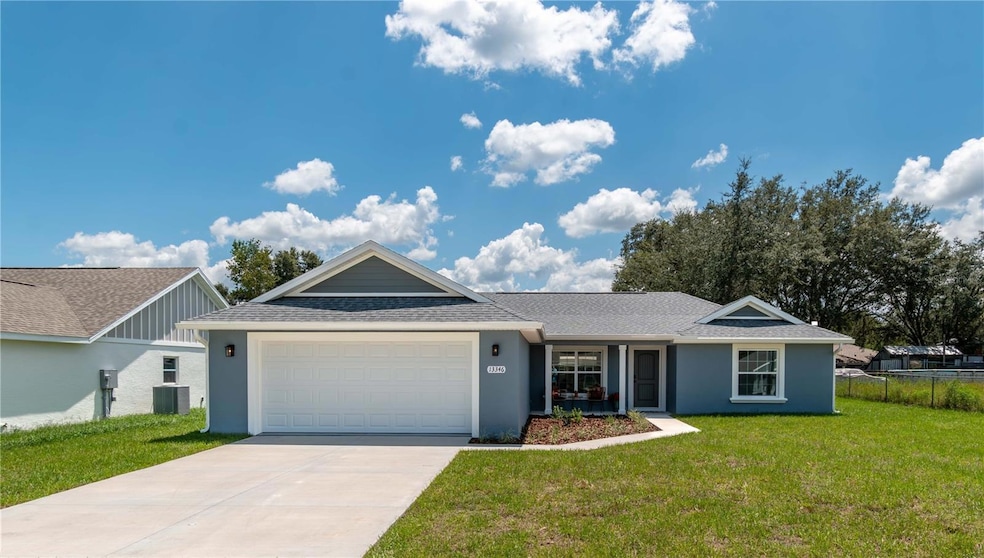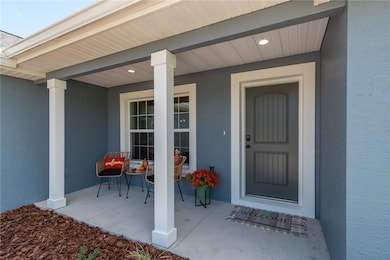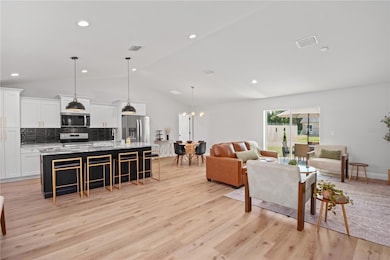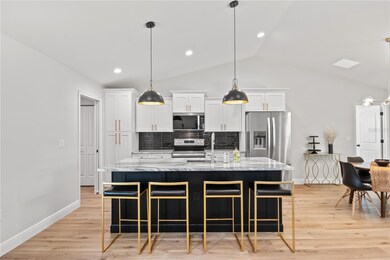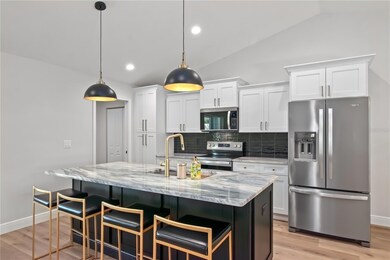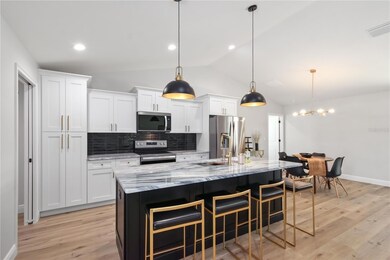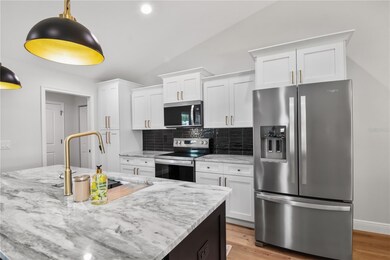13346 SW 107th St Dunnellon, FL 34432
Rolling Hills NeighborhoodEstimated payment $1,501/month
Highlights
- New Construction
- Vaulted Ceiling
- Granite Countertops
- Open Floorplan
- Great Room
- No HOA
About This Home
Welcome to this beautifully appointed 3-bedroom 2-bathroom home with an oversized 2-car garage. Meticulously and elegantly designed, home boasts upgrades, upgrades & more upgrades. Over 2,200 square feet under roof, no detail was overlooked in the design of this one-of-a-kind residence. As you enter into this charming home you are greeted by vaulted ceilings and a great room perfect for relaxing or entertaining The gourmet kitchen is well suited for your everyday chef, soft close wood cabinets with crown molding and a beautiful imported backsplash. Fingerprint resistant stainless-steel appliances and an air fry capability stove. Upgraded granite on the island that is large enough for entertaining or extra seating. The master bathroom gives you a spa like feel offering double sinks and a 2 walk in closets. Crown molding in all 3-bedrooms, upgraded doors, baseboards and magnetic door stops. This home is an ideal choice for buyers seeking comfort and luxury conveniently located within walking distance to Lake Otting and a 15-minute drive to Rainbow River or WEC. This builder spares no expense on the amount of upgrades during construction. This luxurious home is move in ready and a must see!
Listing Agent
SELLSTATE SUPERIOR REALTY Brokerage Phone: 352-877-3901 License #3177389 Listed on: 08/23/2025

Home Details
Home Type
- Single Family
Est. Annual Taxes
- $170
Year Built
- Built in 2025 | New Construction
Lot Details
- 9,375 Sq Ft Lot
- Lot Dimensions are 125 x 75
- Northwest Facing Home
- Landscaped
- Cleared Lot
Parking
- 2 Car Attached Garage
- Oversized Parking
- Ground Level Parking
- Garage Door Opener
- Secured Garage or Parking
- Guest Parking
Home Design
- Slab Foundation
- Shingle Roof
- Concrete Siding
- Block Exterior
- Stucco
Interior Spaces
- 1,593 Sq Ft Home
- 1-Story Property
- Open Floorplan
- Crown Molding
- Vaulted Ceiling
- Ceiling Fan
- Double Pane Windows
- ENERGY STAR Qualified Windows
- Sliding Doors
- Great Room
- Family Room Off Kitchen
Kitchen
- Walk-In Pantry
- Range
- Recirculated Exhaust Fan
- Microwave
- Dishwasher
- Granite Countertops
- Disposal
Flooring
- Concrete
- Ceramic Tile
- Luxury Vinyl Tile
Bedrooms and Bathrooms
- 3 Bedrooms
- Split Bedroom Floorplan
- En-Suite Bathroom
- Walk-In Closet
- 2 Full Bathrooms
- Bathtub with Shower
- Shower Only
- Rain Shower Head
Laundry
- Laundry Room
- Washer and Electric Dryer Hookup
Home Security
- Security Lights
- Fire and Smoke Detector
Outdoor Features
- Covered Patio or Porch
- Exterior Lighting
- Rain Gutters
Utilities
- Central Heating and Cooling System
- 1 Water Well
- Electric Water Heater
- 1 Septic Tank
- High Speed Internet
- Phone Available
- Cable TV Available
Listing and Financial Details
- Home warranty included in the sale of the property
- Visit Down Payment Resource Website
- Legal Lot and Block 7 / 50
- Assessor Parcel Number 3529-050-007
Community Details
Overview
- No Home Owners Association
- Rolling Ranch Estates Subdivision
Recreation
- Tennis Courts
- Community Playground
- Park
- Dog Park
Map
Home Values in the Area
Average Home Value in this Area
Tax History
| Year | Tax Paid | Tax Assessment Tax Assessment Total Assessment is a certain percentage of the fair market value that is determined by local assessors to be the total taxable value of land and additions on the property. | Land | Improvement |
|---|---|---|---|---|
| 2024 | $177 | $10,082 | -- | -- |
| 2023 | $177 | $9,165 | $9,165 | $0 |
| 2022 | $118 | $6,416 | $6,416 | $0 |
| 2021 | $81 | $3,948 | $3,948 | $0 |
| 2020 | $202 | $13,536 | $13,536 | $0 |
| 2019 | $160 | $8,460 | $8,460 | $0 |
| 2018 | $172 | $9,870 | $9,870 | $0 |
| 2017 | $154 | $8,460 | $8,460 | $0 |
| 2016 | $156 | $8,460 | $0 | $0 |
| 2015 | $182 | $9,870 | $0 | $0 |
| 2014 | $210 | $12,126 | $0 | $0 |
Property History
| Date | Event | Price | List to Sale | Price per Sq Ft |
|---|---|---|---|---|
| 10/11/2025 10/11/25 | Price Changed | $282,000 | -1.7% | $177 / Sq Ft |
| 08/23/2025 08/23/25 | For Sale | $287,000 | -- | $180 / Sq Ft |
Purchase History
| Date | Type | Sale Price | Title Company |
|---|---|---|---|
| Quit Claim Deed | $100 | None Listed On Document | |
| Quit Claim Deed | $100 | None Listed On Document | |
| Quit Claim Deed | $100 | -- | |
| Warranty Deed | $24,000 | First American Title Ins Co | |
| Warranty Deed | $25,500 | First International Ttl Inc | |
| Warranty Deed | $11,000 | Associated Land Title Insura |
Source: Stellar MLS
MLS Number: G5101181
APN: 3529-050-007
- 13351 SW 107th Place
- 13318 SW 106th Place
- 13461 SW 106th Place
- 13482 SW 106th St
- 13472 SW 106th St
- 13462 SW 106th St
- 13329 SW 106th St
- 13383 SW 106th St
- 13395 SW 106th St
- 13384 SW 105th Place
- 13093 SW 107th St
- 13310 SW 104th Ln
- 13306 SW 104th Ln
- 13098 SW 106th Place
- 13081 SW 107th St
- 0 SW 105th Place Unit MFRO6345788
- 0 SW 133 Ave
- 13270 SW 104th Ln
- 10158 SW 133 Ct
- 0 Tbd Sw 134th Terrace Unit MFROM707668
- 13345 SW 106th St
- 13589 SW 107th Place
- 13187 SW 103rd Place
- 13810 SW 102 St
- 13770 SW 113th Ln
- 11595 SW 134 Ct
- 12412 SW 98th St
- 12255 SW 98th St
- 12248 SW 96th Ln
- 13120 SW 90th St
- 13740 SW 89th St
- 12871 SW 85th Place
- 8264 SW 128th Terrace
- 10245 SW 105th St
- 10274 SW 99th Ln
- 10258 SW 99th Ln
- 9940 SW 100th Terrace Rd
- 9940 SW 101st Ln
- 9884 SW 99th Loop
- 9794 SW 96th St
