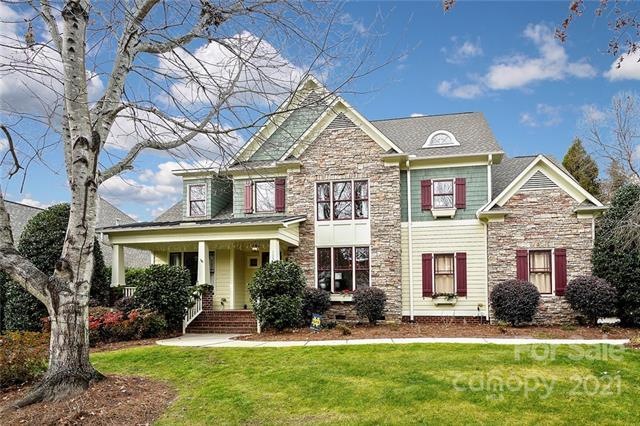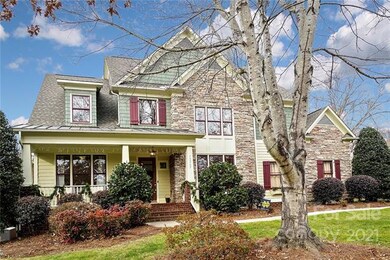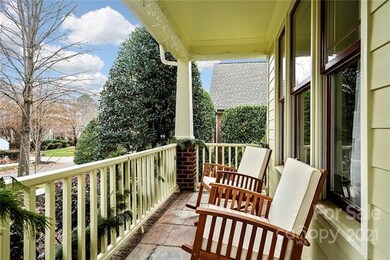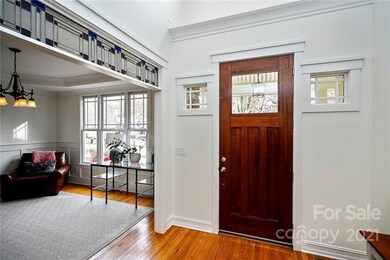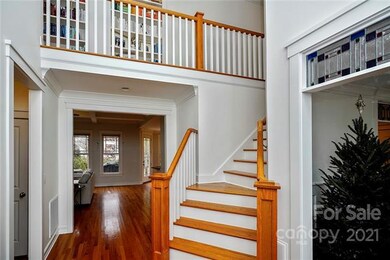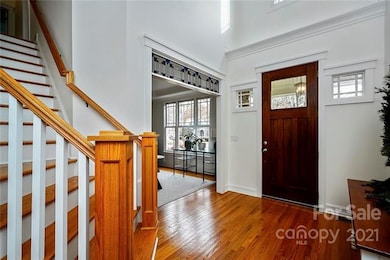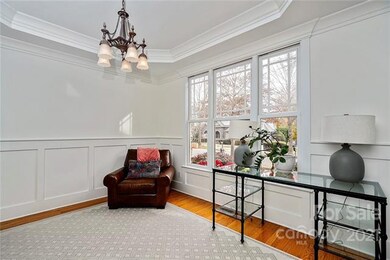
13347 Bally Bunnion Way Davidson, NC 28036
Estimated Value: $874,830 - $1,121,000
Highlights
- Golf Course Community
- Fitness Center
- Pond
- Davidson Elementary School Rated A-
- Whirlpool in Pool
- Arts and Crafts Architecture
About This Home
As of January 2022Gorgeous craftsman home complete with two custom stained-glass transoms in Frank Lloyd Wright style. 13’ x 17’ golf cart garage/workshop with heat and AC supply could convert to a “keeping” room (framed). Gourmet kitchen opens to breakfast and family room with coffered ceiling and cozy fireplace. Patio off great room overlooks flat peaceful fenced backyard with plantings including a smoke bush with purple leaves. This quiet street is convenient to two parks. Roof 2017. Interior Painted 2020 and 2021. 50-gallon water heater 2020. Attic furnace 2020. 2nd floor AC condenser 2020 - Warranty 2030. Main floor AC condenser 2012 - Warranty 2022. Dishwasher 2014. Irrigation backflow preventer 2018. Kitchen faucet 2021. Termite Warranty with Killingsworth since 2007. Mechanical equipment serviced twice per year since 2005. Upstairs storage and attic. Photos of the framing, wiring, and plumbing during construction. Don't miss this special home in River Run in Davidson!
Last Agent to Sell the Property
Allen Tate Davidson License #205961 Listed on: 12/10/2021

Home Details
Home Type
- Single Family
Year Built
- Built in 2004
Lot Details
- Level Lot
- Irrigation
- Many Trees
HOA Fees
- $66 Monthly HOA Fees
Parking
- Attached Garage
- Workshop in Garage
Home Design
- Arts and Crafts Architecture
Interior Spaces
- Tray Ceiling
- Cathedral Ceiling
- Fireplace
- Window Treatments
- Crawl Space
- Pull Down Stairs to Attic
Flooring
- Wood
- Tile
Bedrooms and Bathrooms
- Walk-In Closet
- 3 Full Bathrooms
Outdoor Features
- Whirlpool in Pool
- Pond
Schools
- Davidson Elementary School
- Bailey Middle School
- William Amos Hough High School
Listing and Financial Details
- Assessor Parcel Number 007-262-37
- Tax Block 861
Community Details
Overview
- First Service Residential Association, Phone Number (704) 527-2361
- Built by Marquee
Recreation
- Golf Course Community
- Tennis Courts
- Recreation Facilities
- Community Playground
- Fitness Center
- Community Pool
- Trails
Ownership History
Purchase Details
Home Financials for this Owner
Home Financials are based on the most recent Mortgage that was taken out on this home.Purchase Details
Home Financials for this Owner
Home Financials are based on the most recent Mortgage that was taken out on this home.Purchase Details
Home Financials for this Owner
Home Financials are based on the most recent Mortgage that was taken out on this home.Purchase Details
Home Financials for this Owner
Home Financials are based on the most recent Mortgage that was taken out on this home.Similar Homes in Davidson, NC
Home Values in the Area
Average Home Value in this Area
Purchase History
| Date | Buyer | Sale Price | Title Company |
|---|---|---|---|
| Green Brian James | $755,000 | The Title Company | |
| Green Brian James | $632,000 | None Available | |
| Haas William L | $418,500 | Tcnc | |
| Marquee Builders Llc | $63,000 | -- |
Mortgage History
| Date | Status | Borrower | Loan Amount |
|---|---|---|---|
| Open | Green Brian James | $646,000 | |
| Previous Owner | Green Brian James | $520,000 | |
| Previous Owner | Haas William | $196,500 | |
| Previous Owner | Haas William L | $157,800 | |
| Previous Owner | Haas William L | $208,600 | |
| Previous Owner | Haas William L | $158,000 | |
| Previous Owner | Marquee Builders Llc | $329,000 | |
| Closed | Marquee Builders Llc | $15,733 |
Property History
| Date | Event | Price | Change | Sq Ft Price |
|---|---|---|---|---|
| 01/25/2022 01/25/22 | Sold | $755,000 | +6.3% | $257 / Sq Ft |
| 12/12/2021 12/12/21 | Pending | -- | -- | -- |
| 12/10/2021 12/10/21 | For Sale | $710,000 | +12.3% | $242 / Sq Ft |
| 03/29/2021 03/29/21 | Sold | $632,000 | +5.3% | $215 / Sq Ft |
| 02/27/2021 02/27/21 | Pending | -- | -- | -- |
| 02/25/2021 02/25/21 | For Sale | $600,000 | -- | $204 / Sq Ft |
Tax History Compared to Growth
Tax History
| Year | Tax Paid | Tax Assessment Tax Assessment Total Assessment is a certain percentage of the fair market value that is determined by local assessors to be the total taxable value of land and additions on the property. | Land | Improvement |
|---|---|---|---|---|
| 2023 | $5,546 | $744,300 | $157,500 | $586,800 |
| 2022 | $5,041 | $531,000 | $150,000 | $381,000 |
| 2021 | $5,056 | $531,000 | $150,000 | $381,000 |
| 2020 | $5,056 | $531,000 | $150,000 | $381,000 |
| 2019 | $5,050 | $531,000 | $150,000 | $381,000 |
| 2018 | $5,228 | $426,100 | $100,000 | $326,100 |
| 2017 | $5,192 | $426,100 | $100,000 | $326,100 |
| 2016 | $5,189 | $426,100 | $100,000 | $326,100 |
| 2015 | $5,185 | $426,100 | $100,000 | $326,100 |
| 2014 | $5,183 | $0 | $0 | $0 |
Agents Affiliated with this Home
-
Nancy Vendley

Seller's Agent in 2022
Nancy Vendley
Allen Tate Realtors
(704) 968-6365
41 Total Sales
-
Jessica Martin

Buyer's Agent in 2022
Jessica Martin
TSG Residential
(704) 840-9095
133 Total Sales
-
Meredith Johnston

Buyer's Agent in 2021
Meredith Johnston
Keller Williams Lake Norman
(704) 562-2771
23 Total Sales
Map
Source: Canopy MLS (Canopy Realtor® Association)
MLS Number: CAR3810599
APN: 007-262-37
- 19679 Wooden Tee Dr
- 13420 Robert Walker Dr
- 13500 Robert Walker Dr
- 19320 Davidson Concord Rd
- 11220 Westbranch Pkwy
- 20025 Metaphor Mews None
- 19834 Davidson Concord Rd
- 13820 E Rocky River Rd
- 13820 E Rocky River Rd Unit 1
- 13359 Caite Ridge Rd
- 13112 Appolinaire Dr
- 19117 Davidson Concord Rd
- 13332 Caite Ridge Rd
- 19812 Elise Caroline Alley
- 12932 Westmoreland Farm Rd
- 14325 E Rocky River Rd
- 13031 Westmoreland Farm Rd
- 14532 E Rocky River Rd
- 14536 E Rocky River Rd
- 19034 Cypress Garden Dr
- 13347 Bally Bunnion Way
- 13347 Bally Bunnion Way Unit L75
- 13337 Bally Bunnion Way
- 13353 Bally Bunnion Way
- 13346 Robert Walker Dr
- 13340 Robert Walker Dr
- 13363 Robert Walker Dr
- 19602 Grand Slam Dr
- 19608 Grand Slam Dr
- 13342 Bally Bunnion Way
- 13350 Bally Bunnion Way
- 13350 Bally Bunnion Way Unit L86
- 19616 Grand Slam Dr
- 13334 Bally Bunnion Way
- 13345 Robert Walker Dr
- 19622 Grand Slam Dr
- 13339 Robert Walker Dr
- 13328 Bally Bunnion Way
- 13333 Robert Walker Dr
- 13333 Robert Walker Dr Unit 66
