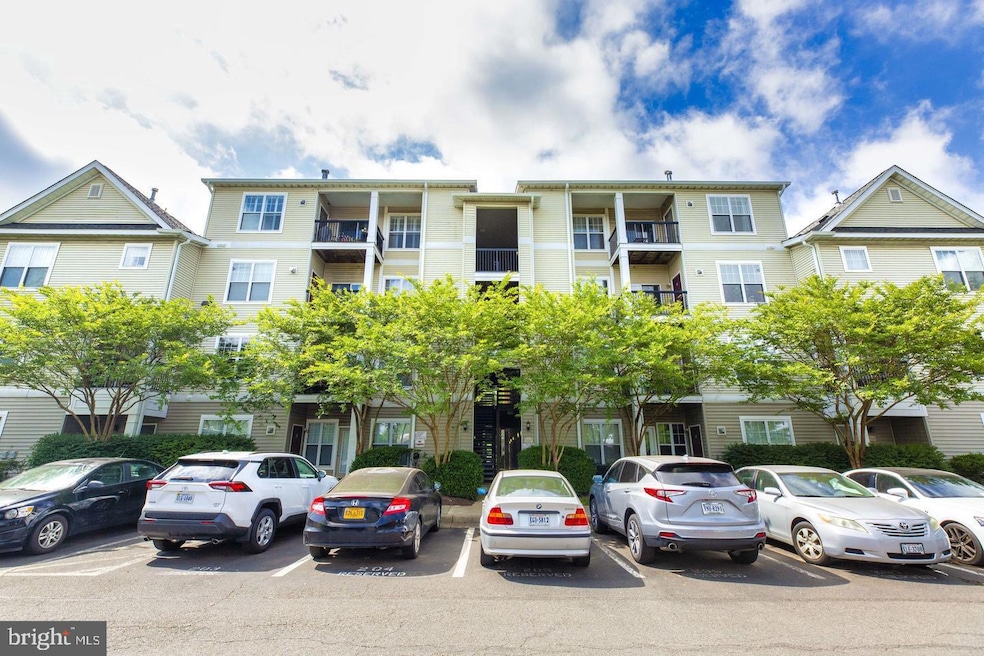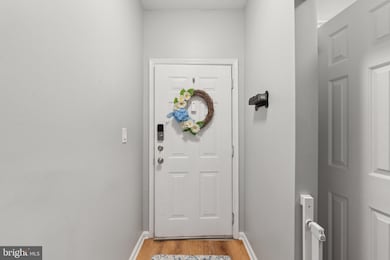
13347 Connor Dr Unit H Centreville, VA 20120
Highlights
- Fitness Center
- Open Floorplan
- Stainless Steel Appliances
- Powell Elementary School Rated A-
- Community Pool
- Balcony
About This Home
As of June 2025Welcome to this immaculately kept, move-in ready condo in the desirable Stonegate at Faircrest community. This second-floor unit is filled with natural light and offers a spacious, open-concept layout designed for both comfort and functionality.The home features a generous living and dining area anchored by a large kitchen with ample cabinet storage and stainless steel appliances, perfect for entertaining or everyday living. A dedicated office nook or mudroom and a private balcony add flexibility and create a quiet space to relax or work from home.Both bedrooms are well-proportioned with great closet space and ensuite bathrooms, providing privacy and convenience for residents or guests. Recent updates include fresh paint, luxury plank flooring throughout, and ceiling fans in each room. A dedicated parking spot is also included.Ideally located just minutes from Fair Lakes, the home offers easy access to I-66, Routes 29, 50, 28, and the Fairfax County Parkway (286), with convenient Metro bus service to the Vienna Metro station for seamless commuting.This gated community offers a resort-style pool, a clubhouse with a fitness center and cyber café, and the condo fee includes water, trash, and exterior maintenance.Don’t miss the chance to own in one of Centreville’s most convenient and well-maintained communities. Schedule your private tour today!
Last Agent to Sell the Property
Realty of America LLC License #5007466 Listed on: 05/16/2025

Property Details
Home Type
- Condominium
Est. Annual Taxes
- $4,157
Year Built
- Built in 2002
HOA Fees
- $518 Monthly HOA Fees
Home Design
- Vinyl Siding
Interior Spaces
- 1,102 Sq Ft Home
- Property has 1 Level
- Open Floorplan
- Crown Molding
- Ceiling Fan
- Recessed Lighting
- Family Room Off Kitchen
- Dining Area
Kitchen
- Gas Oven or Range
- Range Hood
- Dishwasher
- Stainless Steel Appliances
- Kitchen Island
- Disposal
Bedrooms and Bathrooms
- 2 Main Level Bedrooms
- En-Suite Bathroom
- Walk-In Closet
- 2 Full Bathrooms
Laundry
- Laundry on main level
- Dryer
- Washer
Parking
- Assigned parking located at #208
- Parking Lot
- 1 Assigned Parking Space
Outdoor Features
- Balcony
Schools
- Powell Elementary School
- Liberty Middle School
- Centreville High School
Utilities
- Forced Air Heating and Cooling System
- Natural Gas Water Heater
Listing and Financial Details
- Assessor Parcel Number 0551 30 0353
Community Details
Overview
- Association fees include common area maintenance, exterior building maintenance, trash, water
- Low-Rise Condominium
- Stonegate At Fai Community
- Stonegate At Faircrest Subdivision
Recreation
- Community Playground
- Fitness Center
- Community Pool
Pet Policy
- Dogs and Cats Allowed
Ownership History
Purchase Details
Home Financials for this Owner
Home Financials are based on the most recent Mortgage that was taken out on this home.Purchase Details
Home Financials for this Owner
Home Financials are based on the most recent Mortgage that was taken out on this home.Purchase Details
Home Financials for this Owner
Home Financials are based on the most recent Mortgage that was taken out on this home.Purchase Details
Home Financials for this Owner
Home Financials are based on the most recent Mortgage that was taken out on this home.Purchase Details
Similar Homes in the area
Home Values in the Area
Average Home Value in this Area
Purchase History
| Date | Type | Sale Price | Title Company |
|---|---|---|---|
| Deed | $395,000 | None Listed On Document | |
| Deed | $395,000 | None Listed On Document | |
| Warranty Deed | $295,000 | Psr Title Llc | |
| Warranty Deed | $295,000 | Psr Title Llc | |
| Warranty Deed | $210,000 | -- | |
| Warranty Deed | $210,000 | -- | |
| Warranty Deed | $312,000 | -- | |
| Warranty Deed | $312,000 | -- | |
| Warranty Deed | $273,900 | -- | |
| Warranty Deed | $273,900 | -- |
Mortgage History
| Date | Status | Loan Amount | Loan Type |
|---|---|---|---|
| Open | $237,000 | New Conventional | |
| Previous Owner | $186,150 | New Conventional | |
| Previous Owner | $200,000 | No Value Available | |
| Previous Owner | $199,500 | New Conventional | |
| Previous Owner | $312,000 | No Value Available |
Property History
| Date | Event | Price | Change | Sq Ft Price |
|---|---|---|---|---|
| 06/20/2025 06/20/25 | Sold | $395,000 | 0.0% | $358 / Sq Ft |
| 05/18/2025 05/18/25 | Pending | -- | -- | -- |
| 05/16/2025 05/16/25 | For Sale | $395,000 | +88.1% | $358 / Sq Ft |
| 06/19/2012 06/19/12 | Sold | $210,000 | -0.9% | $191 / Sq Ft |
| 04/19/2012 04/19/12 | Pending | -- | -- | -- |
| 04/10/2012 04/10/12 | Price Changed | $212,000 | 0.0% | $192 / Sq Ft |
| 04/10/2012 04/10/12 | For Sale | $212,000 | +1.9% | $192 / Sq Ft |
| 03/14/2012 03/14/12 | Pending | -- | -- | -- |
| 03/12/2012 03/12/12 | For Sale | $208,000 | 0.0% | $189 / Sq Ft |
| 03/10/2012 03/10/12 | Price Changed | $208,000 | -1.0% | $189 / Sq Ft |
| 01/12/2012 01/12/12 | Pending | -- | -- | -- |
| 12/26/2011 12/26/11 | For Sale | $210,000 | 0.0% | $191 / Sq Ft |
| 11/20/2011 11/20/11 | Off Market | $210,000 | -- | -- |
Tax History Compared to Growth
Tax History
| Year | Tax Paid | Tax Assessment Tax Assessment Total Assessment is a certain percentage of the fair market value that is determined by local assessors to be the total taxable value of land and additions on the property. | Land | Improvement |
|---|---|---|---|---|
| 2024 | $3,886 | $335,410 | $67,000 | $268,410 |
| 2023 | $3,605 | $319,440 | $64,000 | $255,440 |
| 2022 | $3,414 | $298,540 | $60,000 | $238,540 |
| 2021 | $3,214 | $273,890 | $55,000 | $218,890 |
| 2020 | $3,147 | $265,910 | $53,000 | $212,910 |
| 2019 | $2,969 | $250,860 | $50,000 | $200,860 |
| 2018 | $2,828 | $245,920 | $49,000 | $196,920 |
| 2017 | $2,671 | $230,040 | $46,000 | $184,040 |
| 2016 | $2,776 | $239,630 | $48,000 | $191,630 |
| 2015 | $2,632 | $235,800 | $47,000 | $188,800 |
| 2014 | $2,454 | $220,370 | $44,000 | $176,370 |
Agents Affiliated with this Home
-
K
Seller's Agent in 2025
Kevin Jill
Realty of America LLC
-
A
Seller Co-Listing Agent in 2025
Andres Serafini
Realty of America LLC
-
Y
Buyer's Agent in 2025
Yun Martin
Samson Properties
-
K
Seller's Agent in 2012
Ken Isaacman
Keller Williams Chantilly Ventures, LLC
-
M
Buyer's Agent in 2012
Melissa Pickham
Century 21 Redwood Realty
Map
Source: Bright MLS
MLS Number: VAFX2237116
APN: 0551-30-0353
- 5142 UNIT M Brittney Elyse Cir Unit M
- 13357 Connor Dr Unit F
- 13329 Connor Dr Unit G
- 5124 Brittney Elyse Cir Unit 5124A
- 5115 Travis Edward Way Unit I
- 5170 A William Colin Ct
- 5170 William Colin Ct Unit I
- 5335 Rosemallow Cir
- 5019 Village Fountain Place
- 5223 Jule Star Dr
- 13567 Northbourne Dr
- 13560 Northbourne Dr
- 5290 Jule Star Dr
- 5410 Cape Daisy Ln
- 5414 Cape Daisy Ln
- 13616 Northbourne Dr
- 13222 Goose Pond Ln
- 4914 Edge Rock Dr
- 13238 Maple Creek Ln
- 5440 Summit St






