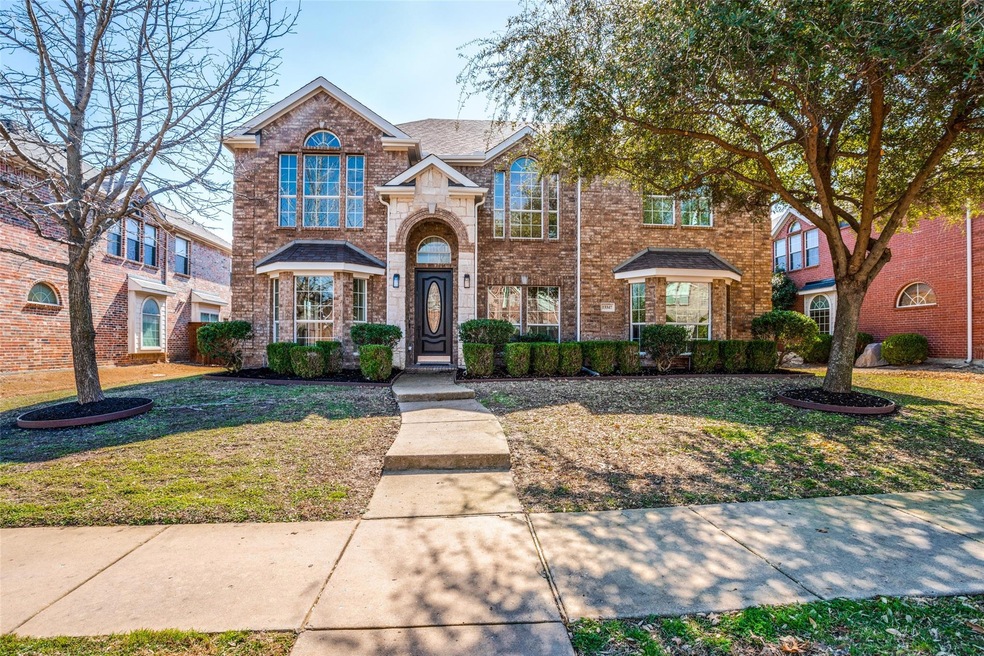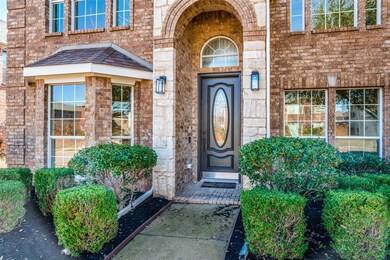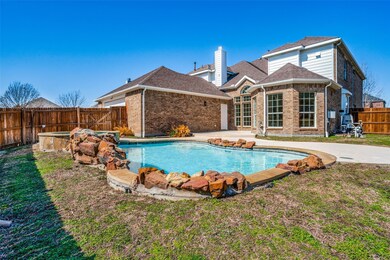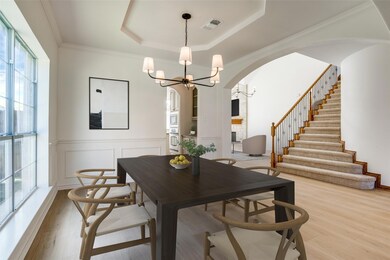
13347 Lincolnshire Ln Frisco, TX 75035
Westridge NeighborhoodHighlights
- Open Floorplan
- Vaulted Ceiling
- Private Yard
- Libby Cash Maus Middle School Rated A+
- Traditional Architecture
- 2 Car Attached Garage
About This Home
As of March 2024MULTIPLE OFFERS RECEIVED, OFFER DEADLINE IS SET FOR 2-27-2024 @ 5PM. Welcome to 13347 Lincolnshire Lane in Frisco, Texas, where luxury living meets exquisite design. This captivating 5-bedroom, 4-bathroom residence spanning 3,716 square feet is nestled in the prestigious Villages at Willow Way. Re-imagined by Maverick Design, this home boasts unparalleled craftsmanship and attention to detail. Step inside to discover professionally selected flooring adorning every inch of this residence, the kitchen is a culinary masterpiece, featuring designer fixtures, hardware, and a stunning tiled backsplash that complements the sleek cabinetry. Entertain guests in the spacious living area, complete with an inviting fireplace perfect for cozy evenings.The primary bathroom offers a spa-like experience with a glass-enclosed walk-in shower and a separate garden tub, providing the ultimate retreat after a long day. Lovely backyard oasis, showcasing a pool and spa with a waterfall!
Last Agent to Sell the Property
Latitude Key Inc. Brokerage Phone: 469-805-2540 License #0682889 Listed on: 02/23/2024

Home Details
Home Type
- Single Family
Est. Annual Taxes
- $9,089
Year Built
- Built in 2006
Lot Details
- 8,276 Sq Ft Lot
- Wood Fence
- Landscaped
- Interior Lot
- Private Yard
HOA Fees
- $46 Monthly HOA Fees
Parking
- 2 Car Attached Garage
Home Design
- Traditional Architecture
- Brick Exterior Construction
Interior Spaces
- 3,716 Sq Ft Home
- 2-Story Property
- Open Floorplan
- Vaulted Ceiling
- Ceiling Fan
- Chandelier
- Fire and Smoke Detector
Kitchen
- Dishwasher
- Disposal
Bedrooms and Bathrooms
- 5 Bedrooms
- Walk-In Closet
Schools
- Sem Elementary School
- Emerson High School
Utilities
- Central Heating and Cooling System
- High Speed Internet
- Phone Available
- Cable TV Available
Community Details
- Association fees include all facilities, management, ground maintenance
- Real Manage Association
- Villages At Willow Bay Ph I Subdivision
Listing and Financial Details
- Legal Lot and Block 12 / E
- Assessor Parcel Number R884600E01201
Ownership History
Purchase Details
Home Financials for this Owner
Home Financials are based on the most recent Mortgage that was taken out on this home.Purchase Details
Home Financials for this Owner
Home Financials are based on the most recent Mortgage that was taken out on this home.Purchase Details
Home Financials for this Owner
Home Financials are based on the most recent Mortgage that was taken out on this home.Similar Homes in Frisco, TX
Home Values in the Area
Average Home Value in this Area
Purchase History
| Date | Type | Sale Price | Title Company |
|---|---|---|---|
| Deed | -- | Capital Title | |
| Warranty Deed | -- | Fidelity National Title | |
| Warranty Deed | -- | Capital Title |
Mortgage History
| Date | Status | Loan Amount | Loan Type |
|---|---|---|---|
| Open | $670,000 | New Conventional | |
| Previous Owner | $448,000 | Credit Line Revolving | |
| Previous Owner | $261,037 | No Value Available |
Property History
| Date | Event | Price | Change | Sq Ft Price |
|---|---|---|---|---|
| 06/29/2025 06/29/25 | Price Changed | $749,700 | -2.6% | $202 / Sq Ft |
| 06/04/2025 06/04/25 | Price Changed | $769,950 | -2.0% | $207 / Sq Ft |
| 06/04/2025 06/04/25 | Price Changed | $786,000 | +0.8% | $212 / Sq Ft |
| 05/24/2025 05/24/25 | Price Changed | $779,700 | -0.8% | $210 / Sq Ft |
| 05/12/2025 05/12/25 | For Sale | $786,000 | +8.4% | $212 / Sq Ft |
| 03/28/2024 03/28/24 | Sold | -- | -- | -- |
| 02/28/2024 02/28/24 | Pending | -- | -- | -- |
| 02/23/2024 02/23/24 | For Sale | $725,000 | -- | $195 / Sq Ft |
Tax History Compared to Growth
Tax History
| Year | Tax Paid | Tax Assessment Tax Assessment Total Assessment is a certain percentage of the fair market value that is determined by local assessors to be the total taxable value of land and additions on the property. | Land | Improvement |
|---|---|---|---|---|
| 2023 | $11,907 | $537,698 | $160,000 | $519,350 |
| 2022 | $9,254 | $488,816 | $140,000 | $489,026 |
| 2021 | $8,724 | $444,378 | $100,000 | $344,378 |
| 2020 | $8,339 | $408,551 | $100,000 | $308,551 |
| 2019 | $9,246 | $430,311 | $100,000 | $330,311 |
| 2018 | $9,469 | $434,635 | $90,000 | $344,635 |
| 2017 | $9,251 | $427,605 | $90,000 | $337,605 |
| 2016 | $8,490 | $398,382 | $80,000 | $318,382 |
| 2015 | $6,879 | $374,801 | $80,000 | $294,801 |
Agents Affiliated with this Home
-
Vijaysundari Mani
V
Seller's Agent in 2025
Vijaysundari Mani
Rebate New Home Texas, LLC
(832) 427-2291
1 in this area
49 Total Sales
-
Wes Houx

Seller's Agent in 2024
Wes Houx
Latitude Key Inc.
(419) 234-5222
1 in this area
250 Total Sales
-
Brandon Miller

Seller Co-Listing Agent in 2024
Brandon Miller
Keller Williams Rockwall
(469) 805-2540
1 in this area
96 Total Sales
Map
Source: North Texas Real Estate Information Systems (NTREIS)
MLS Number: 20543895
APN: R-8846-00E-0120-1
- 13283 Bodega Trail
- 13356 Four Willows Dr
- 13579 Hemlock Trail
- 13379 Deercreek Trail
- 13655 Lincolnshire Ln
- 12454 Jack Pine Ct
- 12472 Jack Pine Ct
- 12517 Peace River Dr
- 12480 Pond Cypress Ln
- 10421 Sexton Dr
- 12576 Pond Cypress Ln
- 10625 Sexton Dr
- 10520 Sexton Dr
- 13115 Teton St
- 10800 Sexton Dr
- 10600 Sedalia Dr
- 11415 Four Roses Trail
- 11356 Four Roses Trail
- 10721 Leesa Dr
- 12732 Cooper River Trail






