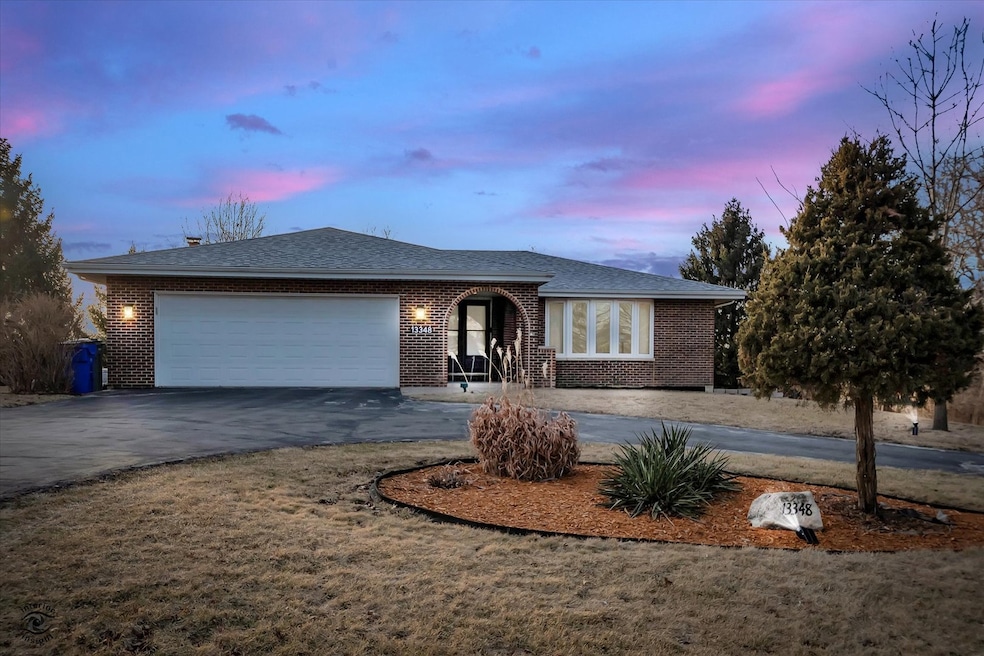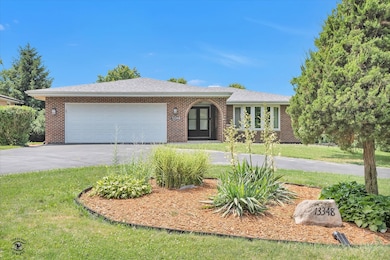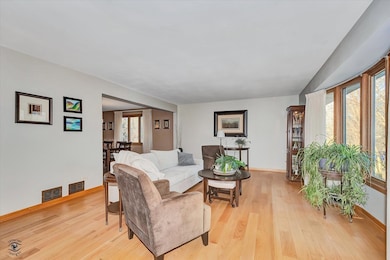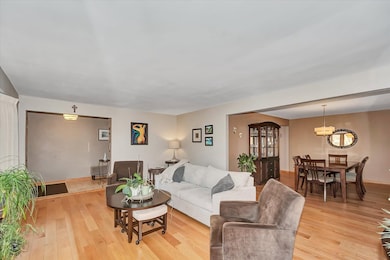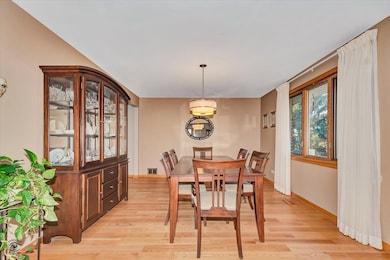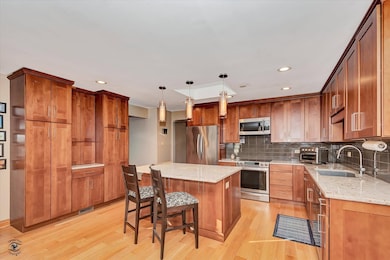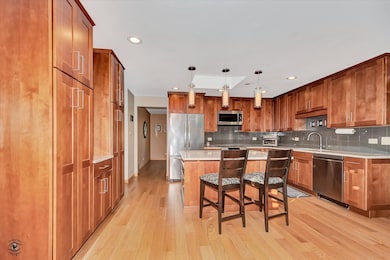13348 S Stephen Dr Palos Park, IL 60464
Sandburg NeighborhoodEstimated payment $3,622/month
Highlights
- Ranch Style House
- Radiant Floor
- Lower Floor Utility Room
- Palos West Elementary School Rated A
- Home Office
- Workshop
About This Home
WELCOME to this beautifully updated ranch home with full basement in the heart of Palos Park with half circle driveway on a large property (dimensions 100x200.60). This inviting home blends classic appeal with modern updates. Step inside to find a freshly painted interior, updated kitchen with 42 in. cabinet (all soft close), pull out shelving, quartz countertops, induction stove (gas line available), updated bathrooms with heated floors in 2 bathrooms and in the office as well! For those cold winter nights enjoy the cozy fireplace that is wood burning/gas assisted. The flooring on the main living area is engineered Mirage natural oak flooring. Other updates in the last year include new front bow window, new dishwasher, new roof. This home offers plenty of natural light, creating a warm and inviting atmosphere. Situated on a generous lot in a desirable neighborhood with award winning schools. This home is move-in ready and waiting for its new owner. Don't miss the opportunity to schedule your showing today! HOME WARRANTY INCLUDED TO NEW BUYER. Please see property upgrades sheet under additional information.
Home Details
Home Type
- Single Family
Est. Annual Taxes
- $6,379
Year Built
- Built in 1979
Lot Details
- 0.46 Acre Lot
- Lot Dimensions are 100x200.6x100x200.9
Parking
- 2 Car Attached Garage
- Parking Available
- Garage Door Opener
- Driveway
- Parking Included in Price
Home Design
- Ranch Style House
- Brick Exterior Construction
- Asphalt Roof
Interior Spaces
- 2,220 Sq Ft Home
- Skylights
- Wood Burning Fireplace
- Family Room with Fireplace
- Living Room
- Formal Dining Room
- Home Office
- Workshop
- Lower Floor Utility Room
- Laundry Room
- Utility Room with Study Area
- Partially Finished Basement
- Basement Fills Entire Space Under The House
Flooring
- Wood
- Radiant Floor
- Laminate
Bedrooms and Bathrooms
- 4 Bedrooms
- 4 Potential Bedrooms
- Dual Sinks
Schools
- Palos West Elementary School
- Palos South Middle School
- Amos Alonzo Stagg High School
Utilities
- Central Air
- Heating System Uses Natural Gas
- 200+ Amp Service
- Well
- Septic Tank
Listing and Financial Details
- Senior Tax Exemptions
- Homeowner Tax Exemptions
Map
Home Values in the Area
Average Home Value in this Area
Tax History
| Year | Tax Paid | Tax Assessment Tax Assessment Total Assessment is a certain percentage of the fair market value that is determined by local assessors to be the total taxable value of land and additions on the property. | Land | Improvement |
|---|---|---|---|---|
| 2025 | $7,820 | $41,000 | $10,500 | $30,500 |
| 2024 | $7,820 | $41,000 | $10,500 | $30,500 |
| 2023 | $6,379 | $41,000 | $10,500 | $30,500 |
| 2022 | $6,379 | $29,454 | $9,000 | $20,454 |
| 2021 | $5,944 | $29,453 | $9,000 | $20,453 |
| 2020 | $5,832 | $29,453 | $9,000 | $20,453 |
| 2019 | $5,207 | $28,130 | $8,000 | $20,130 |
| 2018 | $5,054 | $28,130 | $8,000 | $20,130 |
| 2017 | $4,931 | $28,130 | $8,000 | $20,130 |
| 2016 | $6,229 | $28,175 | $7,000 | $21,175 |
| 2015 | $6,134 | $28,175 | $7,000 | $21,175 |
| 2014 | $6,082 | $28,175 | $7,000 | $21,175 |
| 2013 | $6,286 | $30,843 | $7,000 | $23,843 |
Property History
| Date | Event | Price | List to Sale | Price per Sq Ft |
|---|---|---|---|---|
| 02/04/2026 02/04/26 | Pending | -- | -- | -- |
| 01/30/2026 01/30/26 | Off Market | $599,900 | -- | -- |
| 11/14/2025 11/14/25 | For Sale | $599,900 | -- | $270 / Sq Ft |
Purchase History
| Date | Type | Sale Price | Title Company |
|---|---|---|---|
| Interfamily Deed Transfer | -- | Radian Settlement Svcs Inc | |
| Deed | $235,000 | -- | |
| Trustee Deed | -- | -- |
Mortgage History
| Date | Status | Loan Amount | Loan Type |
|---|---|---|---|
| Open | $250,000 | New Conventional | |
| Closed | $211,250 | No Value Available |
Source: Midwest Real Estate Data (MRED)
MLS Number: 12518088
APN: 23-32-405-019-0000
- 13210 Georgetown Dr
- 11000 W 131st St
- 10300 Village Circle Dr Unit 1109
- 10300 Village Circle Dr Unit 4407
- 14000 108th Ave
- 11024 Marilyn Terrace
- 13929 Fermoy Ave
- 10801 Doyle Ct
- 12856 S Brian Place
- 10050 W 127th St
- 14237 Ashford Ct
- 12809 S Brian Place
- 9836 W Circle Pkwy
- 9748 Mill Dr E Unit 2E
- 14303 Crystal Tree Dr
- 12908 Mill Dr E Unit 1B
- 10513 Golf Rd
- 14131 Norwich Ln Unit 302
- 9724 W Creek Rd Unit E2
- 9724 W Creek Rd Unit B2
Ask me questions while you tour the home.
