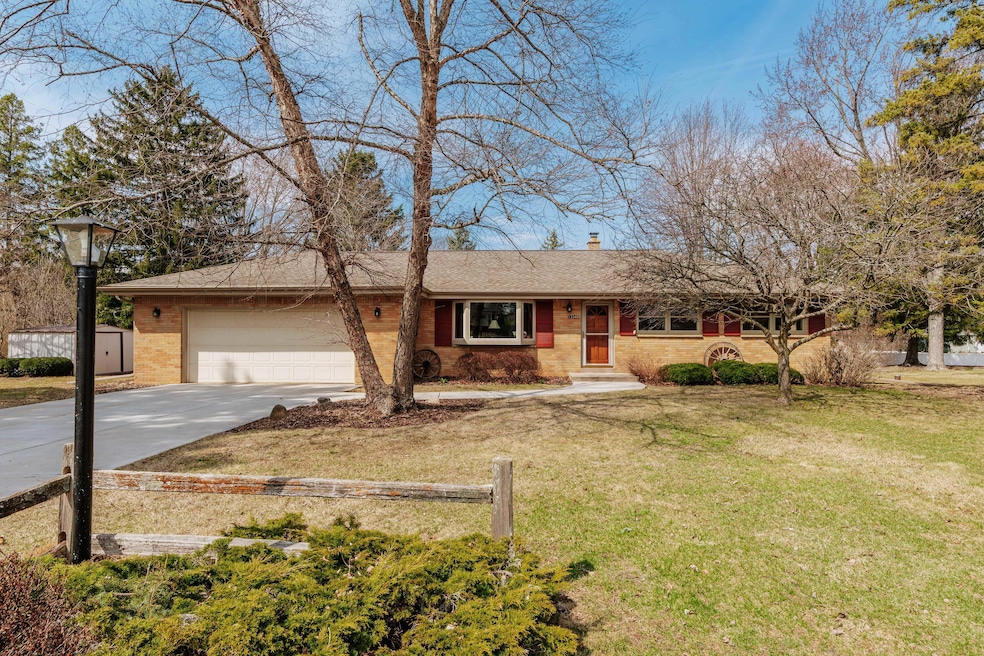
13348 W Nicolet Dr New Berlin, WI 53151
Highlights
- Ranch Style House
- Wood Flooring
- Patio
- Elmwood Elementary School Rated A
- 2.5 Car Attached Garage
- Level Entry For Accessibility
About This Home
As of April 2025This charming home, beautifully maintained by the current owner for 41 years, features three bedrooms and 1.5 baths. The quality of care is evident throughout, with hardwood floors gracing the living room and bedrooms. Large picture windows in LR and DR allows for plenty of sunshine. The updated bathroom boasts a handcrafted vanity, adding a touch of elegance. A spacious three-season room offers additional living space, perfect for relaxation or entertaining. The kitchen is well-equipped with ample cabinets and counter space, ideal for any cooking enthusiast. The lower level includes a finished bonus area and a workroom, complete with a private toilet, providing versatile space for various needs. This property is situated on a large, manicured lot, offering a private retreat.
Home Details
Home Type
- Single Family
Est. Annual Taxes
- $3,457
Year Built
- 1958
Parking
- 2.5 Car Attached Garage
- Driveway
Home Design
- Ranch Style House
- Brick Exterior Construction
Interior Spaces
- Wood Flooring
Kitchen
- Oven
- Cooktop
- Freezer
Bedrooms and Bathrooms
- 3 Bedrooms
Laundry
- Dryer
- Washer
Partially Finished Basement
- Basement Fills Entire Space Under The House
- Sump Pump
- Block Basement Construction
Outdoor Features
- Patio
- Shed
Schools
- Elmwood Elementary School
- Nb Eisenhower Middle School
- Eisenhower High School
Utilities
- Forced Air Heating and Cooling System
- Heating System Uses Natural Gas
- High Speed Internet
- Cable TV Available
Additional Features
- Level Entry For Accessibility
- 0.46 Acre Lot
Community Details
- Hales Heights Estates Subdivision
Listing and Financial Details
- Exclusions: Sellers personal property. Shelf in kitchen on the wall with pegs will be removed prior to closing. Shelf in dining room above windows will stay.
- Assessor Parcel Number NBC 1251050
Ownership History
Purchase Details
Home Financials for this Owner
Home Financials are based on the most recent Mortgage that was taken out on this home.Purchase Details
Purchase Details
Map
Similar Homes in New Berlin, WI
Home Values in the Area
Average Home Value in this Area
Purchase History
| Date | Type | Sale Price | Title Company |
|---|---|---|---|
| Warranty Deed | $435,000 | None Listed On Document | |
| Interfamily Deed Transfer | -- | None Available | |
| Interfamily Deed Transfer | -- | -- |
Mortgage History
| Date | Status | Loan Amount | Loan Type |
|---|---|---|---|
| Open | $348,000 | New Conventional | |
| Closed | $348,000 | New Conventional | |
| Previous Owner | $17,000 | Unknown | |
| Previous Owner | $18,000 | Stand Alone Second |
Property History
| Date | Event | Price | Change | Sq Ft Price |
|---|---|---|---|---|
| 04/28/2025 04/28/25 | Sold | $435,000 | +14.8% | $393 / Sq Ft |
| 04/04/2025 04/04/25 | Pending | -- | -- | -- |
| 04/03/2025 04/03/25 | For Sale | $379,000 | -- | $342 / Sq Ft |
Tax History
| Year | Tax Paid | Tax Assessment Tax Assessment Total Assessment is a certain percentage of the fair market value that is determined by local assessors to be the total taxable value of land and additions on the property. | Land | Improvement |
|---|---|---|---|---|
| 2024 | $3,457 | $300,400 | $66,900 | $233,500 |
| 2023 | $3,360 | $228,000 | $56,100 | $171,900 |
| 2022 | $3,457 | $228,000 | $56,100 | $171,900 |
| 2021 | $3,266 | $228,000 | $56,100 | $171,900 |
| 2020 | $3,320 | $228,000 | $56,100 | $171,900 |
| 2019 | $3,403 | $228,000 | $56,100 | $171,900 |
| 2018 | $3,459 | $228,000 | $56,100 | $171,900 |
| 2017 | $3,271 | $194,000 | $49,400 | $144,600 |
| 2016 | $3,300 | $194,000 | $49,400 | $144,600 |
| 2015 | $3,297 | $194,000 | $49,400 | $144,600 |
| 2014 | $3,304 | $183,600 | $46,700 | $136,900 |
| 2013 | $3,304 | $183,600 | $46,700 | $136,900 |
Source: Metro MLS
MLS Number: 1911924
APN: NBC-1251-050
- 5160 S Guerin Pass
- 14200 W Elmwood Dr
- 5910 S Conservancy Dr
- 13645 W Sunbury Rd
- Lt0 Small Rd
- Lt17 W Old Farm Rd
- 4589 S 124th St Unit 2F
- 12113 N Ridge Trail
- 5311 S 115th St
- Lt2 Windsor Rd
- 15755 Beloit Rd
- 5413 S 114th St
- 12885 W Cold Spring Rd
- 5414 S 114th St
- 11334 W Parnell Ave
- 5436 S 113th St
- 12640 W Cold Spring Rd
- Lt1 W Beloit Rd
- 12001 Parkview Ln
- 15065 W Mayflower Dr
